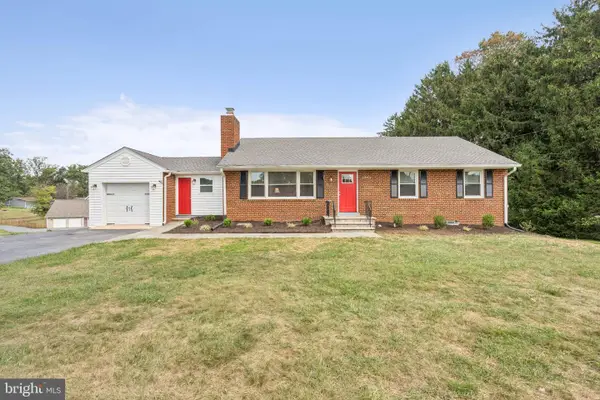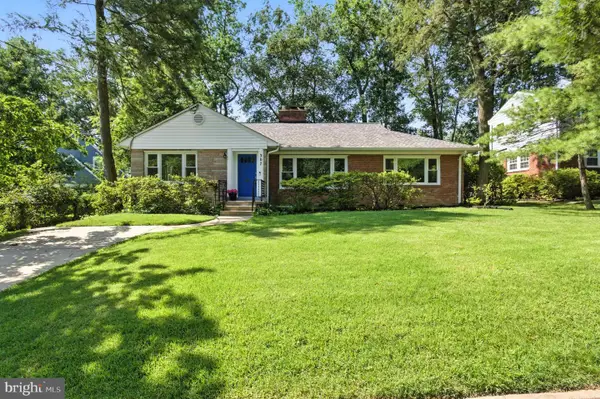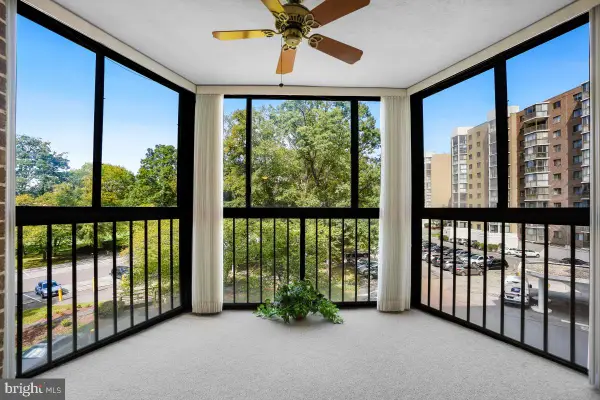15115 Interlachen Dr #3-516, Silver Spring, MD 20906
Local realty services provided by:Better Homes and Gardens Real Estate Reserve
15115 Interlachen Dr #3-516,Silver Spring, MD 20906
$150,000
- 1 Beds
- 1 Baths
- 850 sq. ft.
- Condominium
- Pending
Listed by:jared russell
Office:real broker, llc.
MLS#:MDMC2191946
Source:BRIGHTMLS
Price summary
- Price:$150,000
- Price per sq. ft.:$176.47
About this home
Welcome to Worry-Free Living at Leisure World!
Discover comfort and convenience in this highly sought-after A Model one-bedroom, one-bath condo. Featuring fresh paint, new carpet throughout, and an upgraded bathroom, this home is move-in ready and designed for easy living. The enclosed balcony offers a serene view, perfect for relaxing or entertaining.
The functional kitchen includes a spacious pantry and several new appliances, ready for your culinary creations. Enjoy the convenience of an in-unit washer and dryer, abundant closet space, and an additional storage area.
Leisure World offers an unparalleled lifestyle with amenities such as Clubhouse I with two restaurants, an outdoor pool, and golf course, and Clubhouse II featuring a theater, indoor pool, fitness center, and more. Plus, enjoy gated security, on-site medical center, and private shuttle service for complete peace of mind.
Located just minutes from shopping, dining, the Glenmont Metro Station, commuter routes, and the ICC for quick access to I-270 and I-495.
This inviting condo has everything you need to call it home—don’t miss your chance!
Contact an agent
Home facts
- Year built:1984
- Listing ID #:MDMC2191946
- Added:69 day(s) ago
- Updated:October 01, 2025 at 07:32 AM
Rooms and interior
- Bedrooms:1
- Total bathrooms:1
- Full bathrooms:1
- Living area:850 sq. ft.
Heating and cooling
- Cooling:Central A/C
- Heating:90% Forced Air, Electric
Structure and exterior
- Year built:1984
- Building area:850 sq. ft.
Schools
- High school:ROCKVILLE
- Middle school:EARLE B. WOOD
- Elementary school:FLOWER VALLEY
Utilities
- Water:Public
- Sewer:Public Sewer
Finances and disclosures
- Price:$150,000
- Price per sq. ft.:$176.47
- Tax amount:$1,673 (2024)
New listings near 15115 Interlachen Dr #3-516
- Open Sun, 11am to 1pmNew
 $625,000Active3 beds 3 baths2,040 sq. ft.
$625,000Active3 beds 3 baths2,040 sq. ft.2320 Nees Ln, SILVER SPRING, MD 20905
MLS# MDMC2202102Listed by: COLDWELL BANKER REALTY - Coming Soon
 $270,000Coming Soon3 beds 2 baths
$270,000Coming Soon3 beds 2 baths15311 Beaverbrook Ct #90-2e, SILVER SPRING, MD 20906
MLS# MDMC2202178Listed by: SAMSON PROPERTIES - Coming Soon
 $895,000Coming Soon5 beds 4 baths
$895,000Coming Soon5 beds 4 baths2209 Ellis St, SILVER SPRING, MD 20910
MLS# MDMC2202028Listed by: SAMSON PROPERTIES - Open Sat, 12:30 to 2:30pmNew
 $209,000Active2 beds 2 baths783 sq. ft.
$209,000Active2 beds 2 baths783 sq. ft.1605 Carriage House Ter #h, SILVER SPRING, MD 20904
MLS# MDMC2202106Listed by: LONG & FOSTER REAL ESTATE, INC. - Coming Soon
 $775,000Coming Soon3 beds 3 baths
$775,000Coming Soon3 beds 3 baths1804 Briggs Chaney Rd, SILVER SPRING, MD 20905
MLS# MDMC2200670Listed by: COMPASS - Open Sun, 1 to 3pmNew
 $649,000Active4 beds 2 baths1,754 sq. ft.
$649,000Active4 beds 2 baths1,754 sq. ft.307 Plymouth St, SILVER SPRING, MD 20901
MLS# MDMC2202020Listed by: COMPASS - Open Sun, 1 to 4pmNew
 $225,000Active2 beds 2 baths990 sq. ft.
$225,000Active2 beds 2 baths990 sq. ft.15107 Interlachen Dr #2-321, SILVER SPRING, MD 20906
MLS# MDMC2202088Listed by: WEICHERT, REALTORS - Coming Soon
 $479,000Coming Soon3 beds 2 baths
$479,000Coming Soon3 beds 2 baths12904 Flack St, SILVER SPRING, MD 20906
MLS# MDMC2202078Listed by: KELLER WILLIAMS CAPITAL PROPERTIES - Coming Soon
 $825,000Coming Soon4 beds 3 baths
$825,000Coming Soon4 beds 3 baths1716 Gayfields Dr, SILVER SPRING, MD 20906
MLS# MDMC2201740Listed by: CUMMINGS & CO REALTORS - Coming Soon
 $679,000Coming Soon3 beds 2 baths
$679,000Coming Soon3 beds 2 baths824 Philadelphia Ave, SILVER SPRING, MD 20910
MLS# MDMC2200960Listed by: TAYLOR PROPERTIES
