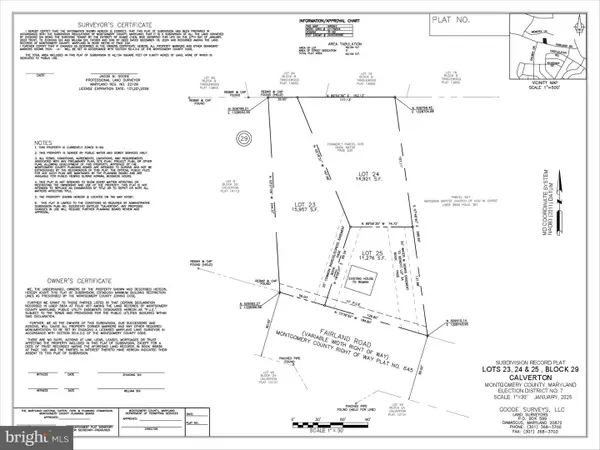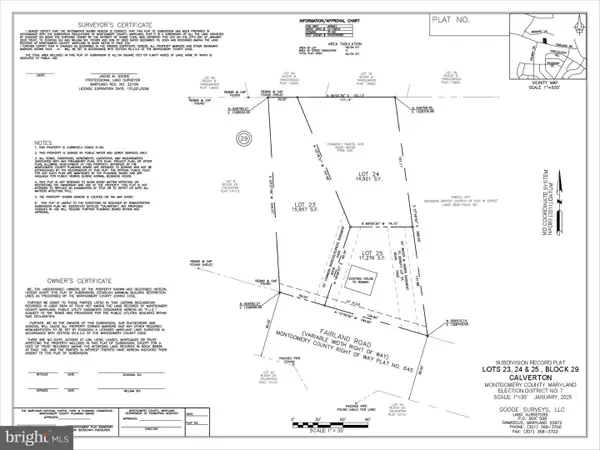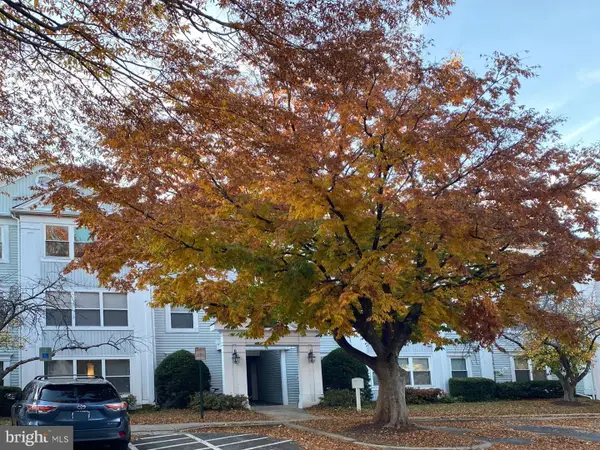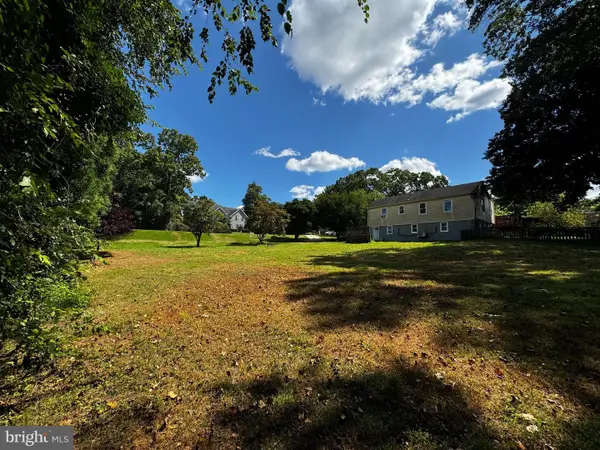1514 Red Oak Dr, Silver Spring, MD 20910
Local realty services provided by:Better Homes and Gardens Real Estate Valley Partners
1514 Red Oak Dr,Silver Spring, MD 20910
$995,000
- 4 Beds
- 4 Baths
- 2,368 sq. ft.
- Single family
- Pending
Listed by: tammy thomas, natalie thomas
Office: compass
MLS#:MDMC2199542
Source:BRIGHTMLS
Price summary
- Price:$995,000
- Price per sq. ft.:$420.19
About this home
Welcome to this beautifully renovated and meticulously maintained colonial nestled in the serene enclave of Woodside Forest. Set on a tree-lined street, this home offers a harmonious blend of classic charm with modern comfort and convenience. As you step inside, you'll be greeted by the warmth of original hardwood floors and timeless crown molding. The traditional floor plan features a spacious living room with wood-burning fireplace and recessed lighting and a dining room perfect for entertaining. The renovated kitchen showcases stainless steel appliances, quartz countertops, an induction stove, and a water osmosis system – ideal for the everyday chef. Also featured on the main level is an office with built-in cabinetry and bookcases that could also be used as a main level bedroom. A sunroom that opens to the backyard patio and a powder room complete the main level. Upstairs, you’ll find three generously sized bedrooms with hardwood floors and two updated full bathrooms--one of the bedrooms features a beautiful mural and fixed stairs that take you to the attic with extra blown in insulation. The primary suite offers an en-suite bathroom with a walk-in shower and a walk-in closet, while the hall bathroom features a tub/shower combo. The lower level includes a family room with bamboo flooring, large windows, recessed lighting, and white-washed knotty pine walls with built-ins, plus walk-out access to the backyard. A half bath, laundry/utility room with tile flooring, and access to the one-car garage and driveway complete this level. The private backyard with a patio, shed, and playhouse is perfect for outdoor gatherings or simply unwinding at the end of the day. Ideally located, the home is just minutes from downtown Silver Spring’s farmers market, shops, restaurants, and community events. Outdoor enthusiasts will enjoy being blocks from Sligo Creek trails, playgrounds, and parks. Commuters will appreciate easy access to Forest Glen Metro (0.9 mi), Silver Spring Metro (1.5 mi), the future 16th St–Woodside Purple Line Station (1.7 mi), and major commuter routes. 1514 Red Oak Drive is a lovingly cared-for home offering classic charm, modern upgrades, and an unbeatable location—don’t miss this opportunity!
Contact an agent
Home facts
- Year built:1953
- Listing ID #:MDMC2199542
- Added:57 day(s) ago
- Updated:November 15, 2025 at 09:07 AM
Rooms and interior
- Bedrooms:4
- Total bathrooms:4
- Full bathrooms:2
- Half bathrooms:2
- Living area:2,368 sq. ft.
Heating and cooling
- Cooling:Central A/C
- Heating:Central, Natural Gas
Structure and exterior
- Year built:1953
- Building area:2,368 sq. ft.
- Lot area:0.17 Acres
Schools
- High school:ALBERT EINSTEIN
- Middle school:SLIGO
- Elementary school:WOODLIN
Utilities
- Water:Public
- Sewer:Public Sewer
Finances and disclosures
- Price:$995,000
- Price per sq. ft.:$420.19
- Tax amount:$12,371 (2024)
New listings near 1514 Red Oak Dr
- Coming Soon
 $354,900Coming Soon3 beds 2 baths
$354,900Coming Soon3 beds 2 baths3002 Piano Ln #42, SILVER SPRING, MD 20904
MLS# MDMC2208106Listed by: REDFIN CORP - Open Sun, 1 to 4pmNew
 $575,000Active3 beds 3 baths1,731 sq. ft.
$575,000Active3 beds 3 baths1,731 sq. ft.509 University Blvd W, SILVER SPRING, MD 20901
MLS# MDMC2207710Listed by: EXPERT REALTY, LLC. - Open Sun, 2:30 to 4:30pmNew
 $969,000Active4 beds -- baths3,145 sq. ft.
$969,000Active4 beds -- baths3,145 sq. ft.8209 Flower Ave, TAKOMA PARK, MD 20912
MLS# MDMC2208250Listed by: CUPID REAL ESTATE - Open Sun, 2:30 to 4:30pmNew
 $969,000Active4 beds 4 baths3,145 sq. ft.
$969,000Active4 beds 4 baths3,145 sq. ft.8209 Flower Ave, TAKOMA PARK, MD 20912
MLS# MDMC2208260Listed by: CUPID REAL ESTATE  $259,000Active0.35 Acres
$259,000Active0.35 Acres3092 Fairland Rd, SILVER SPRING, MD 20904
MLS# MDMC2164640Listed by: LIBRA REALTY, LLC $259,000Active0.34 Acres
$259,000Active0.34 Acres3096 Fairland Rd, SILVER SPRING, MD 20904
MLS# MDMC2164644Listed by: LIBRA REALTY, LLC- Coming SoonOpen Sat, 10am to 12pm
 $230,000Coming Soon2 beds 2 baths
$230,000Coming Soon2 beds 2 baths14104 Valleyfield Dr #9-5, SILVER SPRING, MD 20906
MLS# MDMC2203962Listed by: LONG & FOSTER REAL ESTATE, INC. - New
 $300,000Active0.36 Acres
$300,000Active0.36 Acres2 Piping Rock Dr, SILVER SPRING, MD 20905
MLS# MDMC2206028Listed by: CUMMINGS & CO. REALTORS - New
 $545,000Active5 beds -- baths2,237 sq. ft.
$545,000Active5 beds -- baths2,237 sq. ft.7916 Long Branch Pkwy, TAKOMA PARK, MD 20912
MLS# MDMC2206794Listed by: RE/MAX REALTY SERVICES - Open Sun, 12 to 2pmNew
 $340,000Active3 beds 2 baths1,224 sq. ft.
$340,000Active3 beds 2 baths1,224 sq. ft.3424 Bruton Parish Way #25-169, SILVER SPRING, MD 20904
MLS# MDMC2206904Listed by: REDFIN CORP
