15211 Baughman Dr, Silver Spring, MD 20906
Local realty services provided by:Better Homes and Gardens Real Estate Maturo
15211 Baughman Dr,Silver Spring, MD 20906
$859,900
- 4 Beds
- 4 Baths
- 3,928 sq. ft.
- Single family
- Active
Upcoming open houses
- Sun, Oct 0502:00 pm - 04:00 pm
Listed by:delilah d dane
Office:redfin corp
MLS#:MDMC2202244
Source:BRIGHTMLS
Price summary
- Price:$859,900
- Price per sq. ft.:$218.92
About this home
This impressive 5-level custom home offers over 4,000 square feet of living space, freshly painted and filled with character. Original hardwood floors flow throughout much of the home, complemented by three inviting fireplaces. The main level features a spacious living room with fireplace, a formal dining room, and a beautifully updated country kitchen with its own fireplace that opens to a large screened porch overlooking the backyard. The primary suite enjoys its own private level, complete with a generous walk-in closet with built in shelves and a large bath featuring a soaking tub. The top floor offers three additional bedrooms with skylights, providing abundant natural light. With ample closets and storage options, plus a full basement, this home is as functional as it is stylish. Outside, the landscaped lot is enhanced by a tranquil koi pond, circular main driveway, and an additional side driveway for convenience. Ideally located with easy access to the ICC and Metro, this home combines space, comfort, and accessibility in a desirable setting.
Contact an agent
Home facts
- Year built:1952
- Listing ID #:MDMC2202244
- Added:1 day(s) ago
- Updated:October 02, 2025 at 08:45 PM
Rooms and interior
- Bedrooms:4
- Total bathrooms:4
- Full bathrooms:2
- Half bathrooms:2
- Living area:3,928 sq. ft.
Heating and cooling
- Cooling:Central A/C, Programmable Thermostat
- Heating:Oil, Programmable Thermostat
Structure and exterior
- Year built:1952
- Building area:3,928 sq. ft.
- Lot area:2 Acres
Schools
- High school:JAMES HUBERT BLAKE
Utilities
- Water:Well
- Sewer:Public Sewer
Finances and disclosures
- Price:$859,900
- Price per sq. ft.:$218.92
- Tax amount:$8,775 (2025)
New listings near 15211 Baughman Dr
- Coming Soon
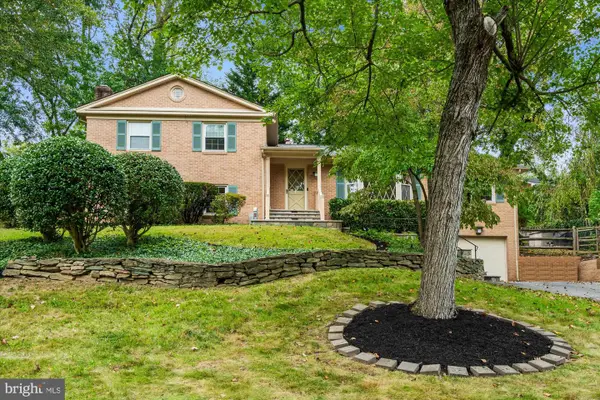 $795,000Coming Soon4 beds 3 baths
$795,000Coming Soon4 beds 3 baths2124 Edgewater Pkwy, SILVER SPRING, MD 20903
MLS# MDMC2200428Listed by: TTR SOTHEBY'S INTERNATIONAL REALTY - New
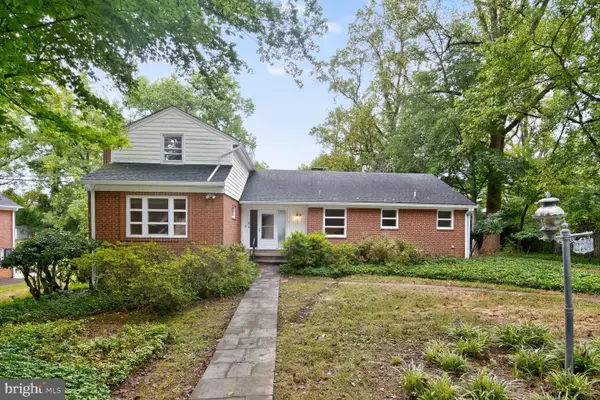 $1,400,000Active6 beds 4 baths3,765 sq. ft.
$1,400,000Active6 beds 4 baths3,765 sq. ft.2714 Washington Ave, CHEVY CHASE, MD 20815
MLS# MDMC2202396Listed by: ENGEL & VOLKERS WASHINGTON, DC - New
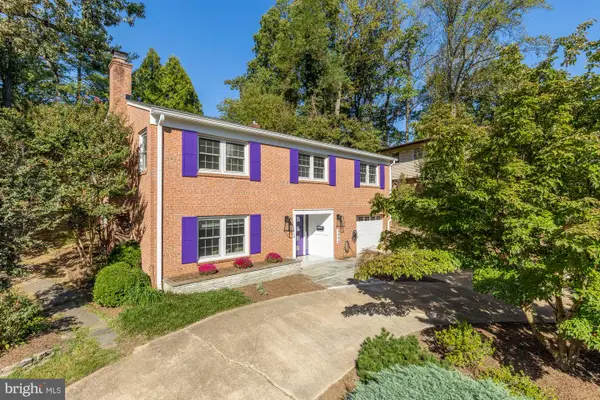 $1,049,000Active4 beds 3 baths2,654 sq. ft.
$1,049,000Active4 beds 3 baths2,654 sq. ft.9406 Pin Oak Dr, SILVER SPRING, MD 20910
MLS# MDMC2200260Listed by: COMPASS - Coming Soon
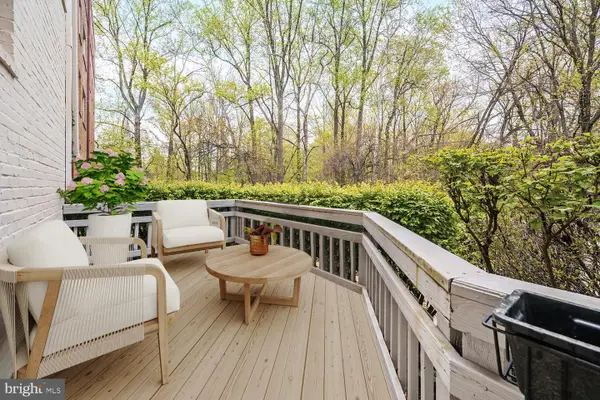 $500,000Coming Soon2 beds 2 baths
$500,000Coming Soon2 beds 2 baths2212 Washington Ave #102, SILVER SPRING, MD 20910
MLS# MDMC2202536Listed by: URBAN BROKERS, LLC - Open Sat, 12 to 1pmNew
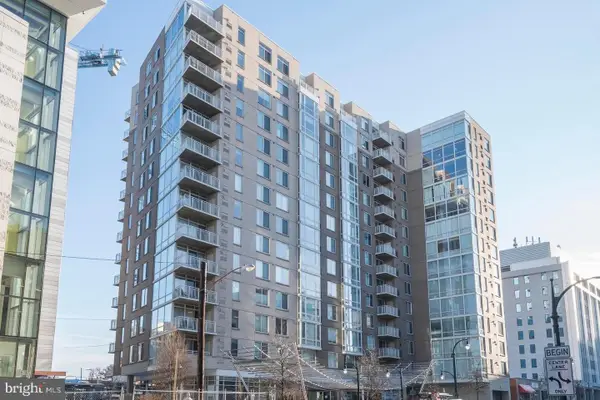 $299,000Active1 beds 1 baths788 sq. ft.
$299,000Active1 beds 1 baths788 sq. ft.930 Wayne Ave #207, SILVER SPRING, MD 20910
MLS# MDMC2202468Listed by: COMPASS - Open Sat, 1:30 to 2:30pmNew
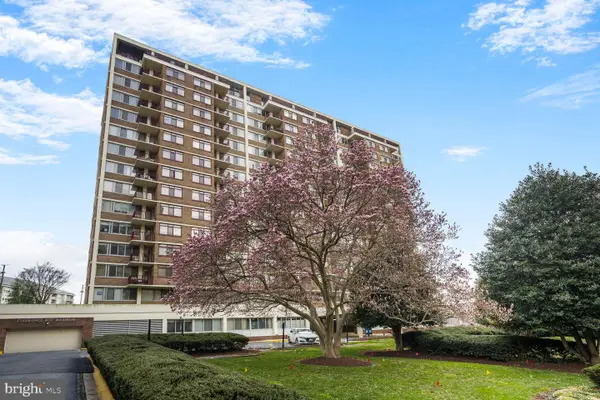 $430,000Active2 beds 2 baths1,590 sq. ft.
$430,000Active2 beds 2 baths1,590 sq. ft.1220 Blair Mill Rd #605, SILVER SPRING, MD 20910
MLS# MDMC2202474Listed by: COMPASS - Open Sat, 2 to 4pmNew
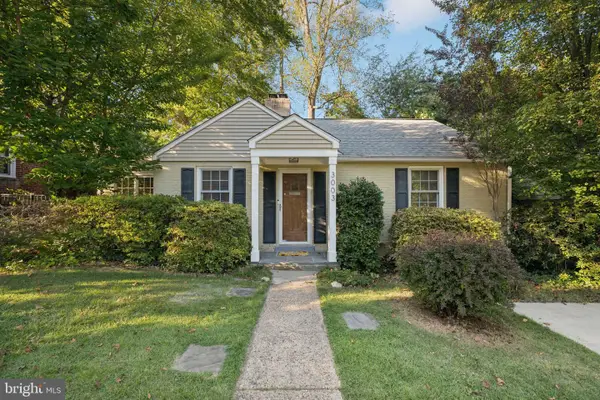 $515,000Active3 beds 2 baths1,138 sq. ft.
$515,000Active3 beds 2 baths1,138 sq. ft.3003 Dawson Ave, SILVER SPRING, MD 20902
MLS# MDMC2197910Listed by: COMPASS - Coming Soon
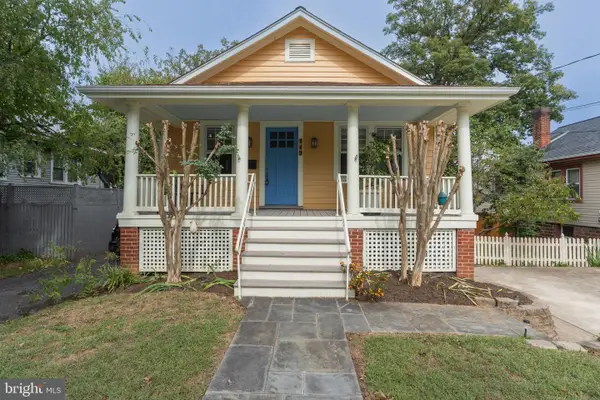 $749,900Coming Soon4 beds 2 baths
$749,900Coming Soon4 beds 2 baths719 Boundary Ave, SILVER SPRING, MD 20910
MLS# MDMC2202366Listed by: TTR SOTHEBY'S INTERNATIONAL REALTY - Coming Soon
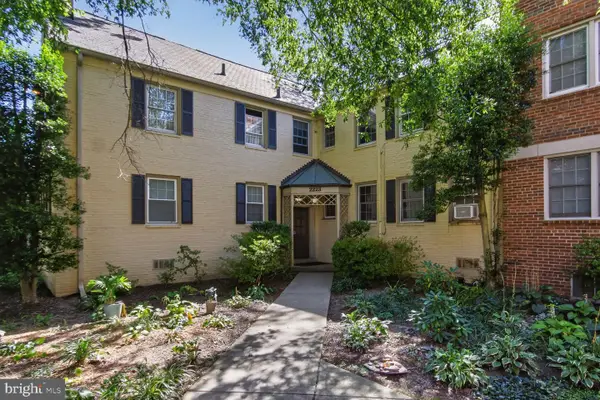 $375,000Coming Soon1 beds 1 baths
$375,000Coming Soon1 beds 1 baths2223 Washington Ave #2223-w, SILVER SPRING, MD 20910
MLS# MDMC2202476Listed by: WASHINGTON FINE PROPERTIES, LLC - Coming SoonOpen Sat, 2 to 4pm
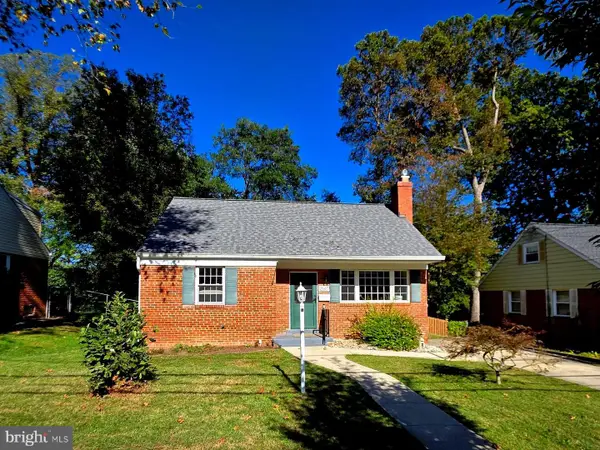 $650,000Coming Soon3 beds 3 baths
$650,000Coming Soon3 beds 3 baths10617 Eastwood Ave, SILVER SPRING, MD 20901
MLS# MDMC2202062Listed by: DONNA KERR GROUP
