15211 Baughman Dr, Silver Spring, MD 20906
Local realty services provided by:Better Homes and Gardens Real Estate Valley Partners
15211 Baughman Dr,Silver Spring, MD 20906
$844,500
- 4 Beds
- 4 Baths
- 3,928 sq. ft.
- Single family
- Active
Upcoming open houses
- Sun, Oct 2612:00 pm - 02:00 pm
Listed by:delilah d dane
Office:redfin corp
MLS#:MDMC2205384
Source:BRIGHTMLS
Price summary
- Price:$844,500
- Price per sq. ft.:$214.99
About this home
Nestled in northern Silver Spring near Norbeck and the ICC, this stately five-level, 4,000+ sq ft custom home offers privacy, and character. Freshly painted and filled with original hardwood floors, the home features four bedrooms, four baths, and three fireplaces. The main level includes a spacious living room with fireplace, formal dining room, and a charming country kitchen with its own fireplace that opens to a large screened porch overlooking the fenced backyard and koi pond. The master suite and family room enjoy their own levels, while the top level offers three additional bedrooms and abundant storage. With its circular driveway, generous interior square footage, and serene wooded surroundings, this property combines lifestyle and convenience just minutes from the ICC and Metro. A powerful value compared to similar acreage homes in the area. Buyers seeking more than the usual suburban lot will appreciate this private retreat that bridges suburban ease with rural tranquility.
Contact an agent
Home facts
- Year built:1952
- Listing ID #:MDMC2205384
- Added:1 day(s) ago
- Updated:October 25, 2025 at 02:00 PM
Rooms and interior
- Bedrooms:4
- Total bathrooms:4
- Full bathrooms:2
- Half bathrooms:2
- Living area:3,928 sq. ft.
Heating and cooling
- Cooling:Central A/C, Programmable Thermostat
- Heating:Oil, Programmable Thermostat
Structure and exterior
- Year built:1952
- Building area:3,928 sq. ft.
- Lot area:2 Acres
Schools
- High school:JAMES HUBERT BLAKE
Utilities
- Water:Well
- Sewer:Public Sewer
Finances and disclosures
- Price:$844,500
- Price per sq. ft.:$214.99
- Tax amount:$8,775 (2025)
New listings near 15211 Baughman Dr
- New
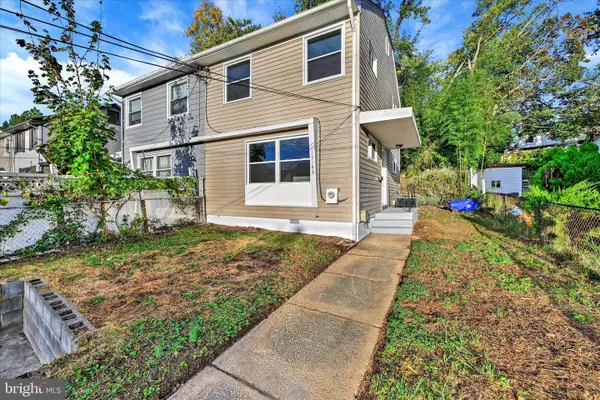 $429,900Active3 beds 1 baths1,008 sq. ft.
$429,900Active3 beds 1 baths1,008 sq. ft.12106 Bluhill Rd, SILVER SPRING, MD 20902
MLS# MDMC2204222Listed by: CUMMINGS & CO. REALTORS - New
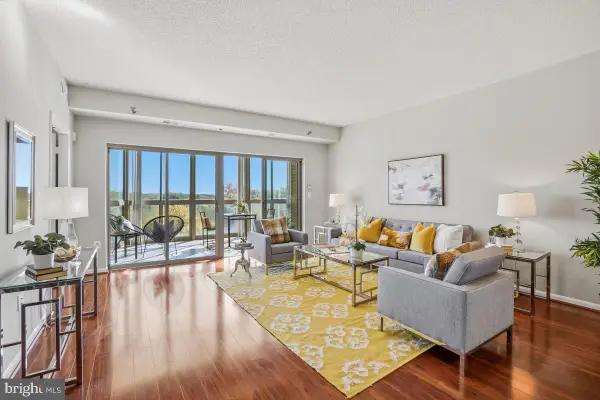 $249,900Active2 beds 2 baths1,087 sq. ft.
$249,900Active2 beds 2 baths1,087 sq. ft.3005 S Leisure World Blvd #624, SILVER SPRING, MD 20906
MLS# MDMC2204578Listed by: WEICHERT, REALTORS - Open Sun, 12 to 2pmNew
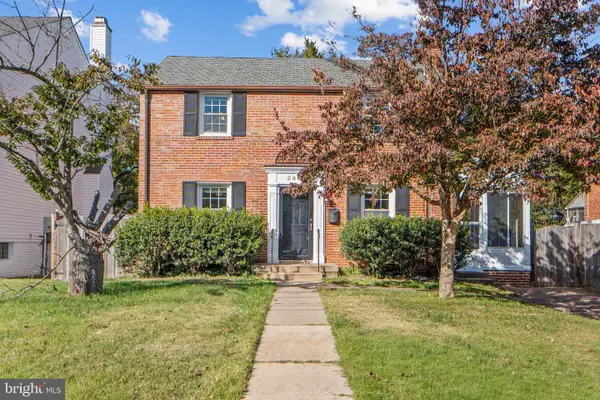 $600,000Active4 beds 2 baths2,205 sq. ft.
$600,000Active4 beds 2 baths2,205 sq. ft.2405 Homestead Dr, SILVER SPRING, MD 20902
MLS# MDMC2205520Listed by: LONG & FOSTER REAL ESTATE, INC. - New
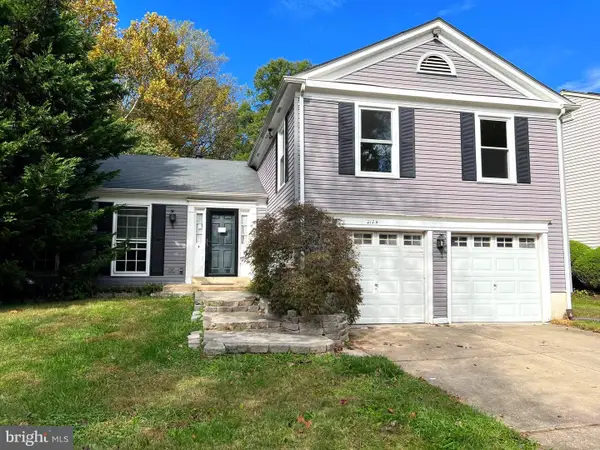 $529,000Active4 beds 3 baths1,952 sq. ft.
$529,000Active4 beds 3 baths1,952 sq. ft.2124 Aventurine Way, SILVER SPRING, MD 20904
MLS# MDMC2205526Listed by: REALTY ADVANTAGE OF MARYLAND LLC - Coming Soon
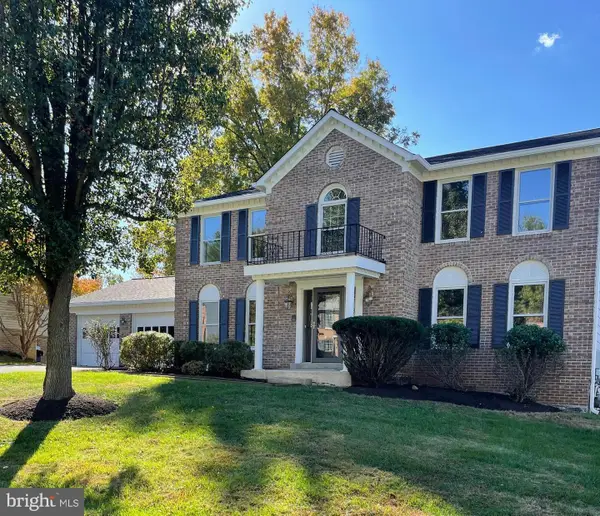 $775,000Coming Soon4 beds 3 baths
$775,000Coming Soon4 beds 3 baths17 Locustwood Ct, SILVER SPRING, MD 20905
MLS# MDMC2205716Listed by: RE/MAX REALTY CENTRE, INC. - Open Sat, 1 to 3pmNew
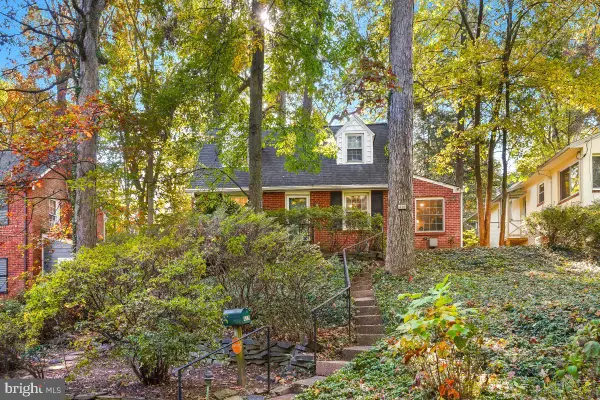 $725,000Active3 beds 3 baths1,266 sq. ft.
$725,000Active3 beds 3 baths1,266 sq. ft.410 Mississippi Ave, SILVER SPRING, MD 20910
MLS# MDMC2205512Listed by: LONG & FOSTER REAL ESTATE, INC. - Coming Soon
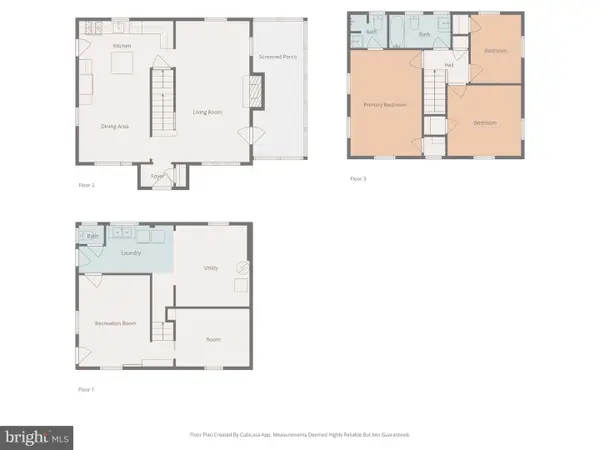 $550,000Coming Soon3 beds 3 baths
$550,000Coming Soon3 beds 3 baths905 Malcolm Dr, SILVER SPRING, MD 20901
MLS# MDMC2201286Listed by: SERHANT - New
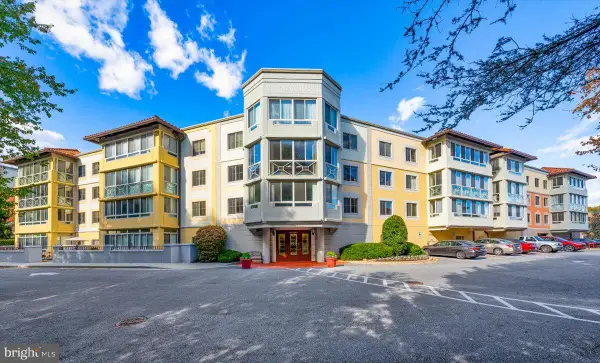 $280,000Active2 beds 2 baths1,136 sq. ft.
$280,000Active2 beds 2 baths1,136 sq. ft.14805 Pennfield Cir #201, SILVER SPRING, MD 20906
MLS# MDMC2205314Listed by: KELLER WILLIAMS REALTY CENTRE - Open Sun, 1 to 3pmNew
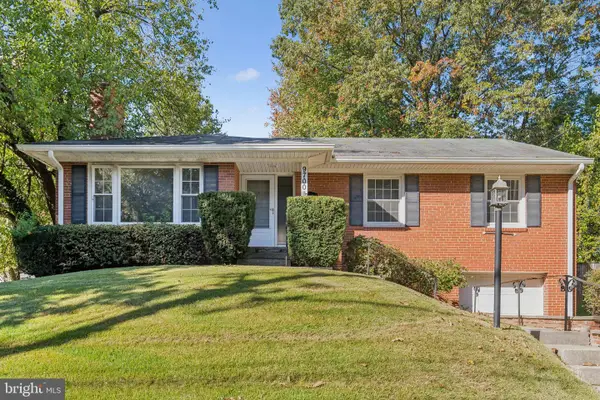 $574,999Active3 beds 3 baths2,113 sq. ft.
$574,999Active3 beds 3 baths2,113 sq. ft.9700 Dameron Dr, SILVER SPRING, MD 20910
MLS# MDMC2205178Listed by: TTR SOTHEBY'S INTERNATIONAL REALTY - Open Sat, 1 to 3pmNew
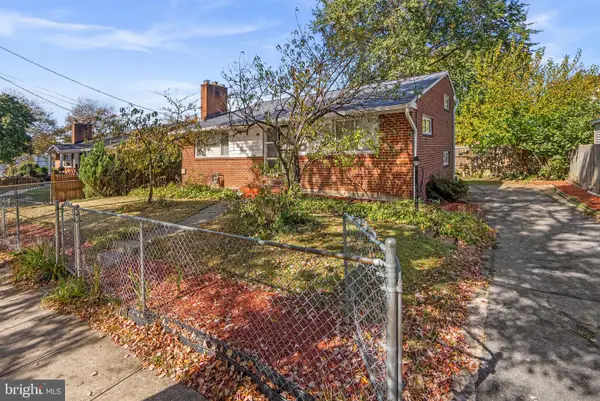 $519,900Active4 beds 2 baths2,240 sq. ft.
$519,900Active4 beds 2 baths2,240 sq. ft.3409 Janet Rd, SILVER SPRING, MD 20906
MLS# MDMC2205192Listed by: REDFIN CORP
