15213 Redgate Dr, SILVER SPRING, MD 20905
Local realty services provided by:Better Homes and Gardens Real Estate Cassidon Realty
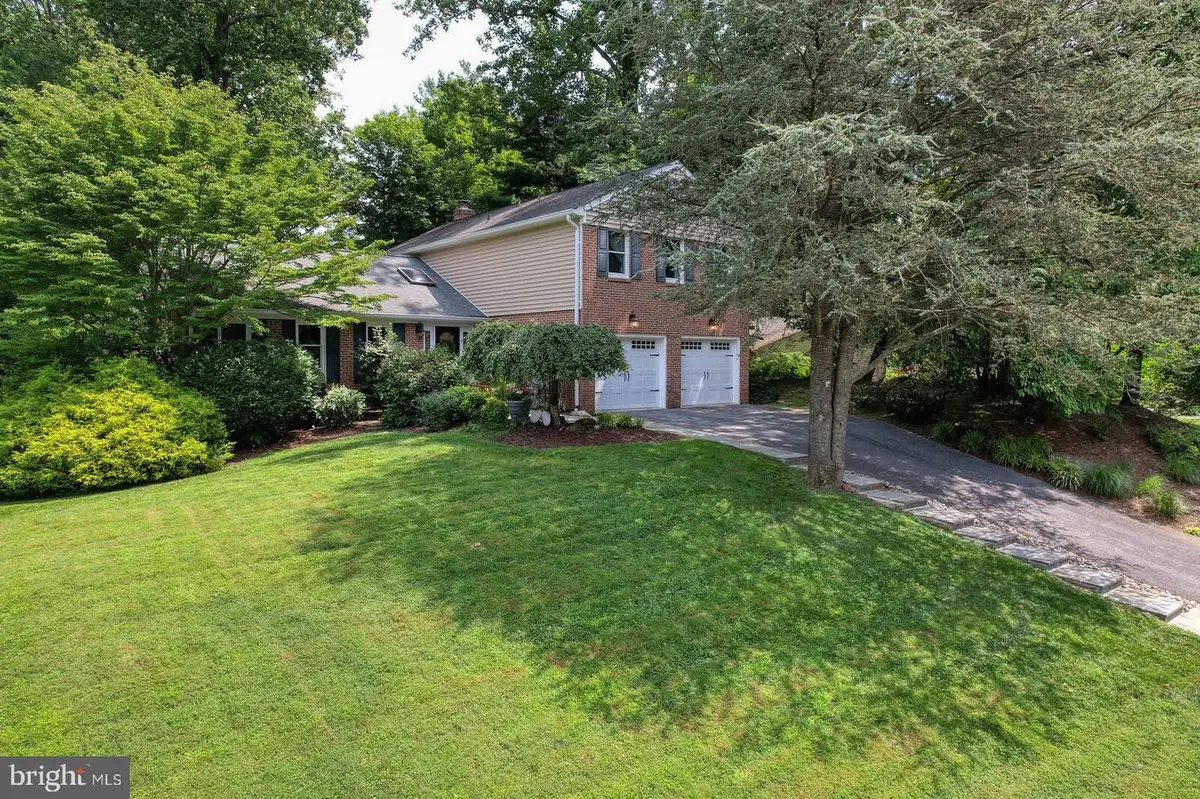
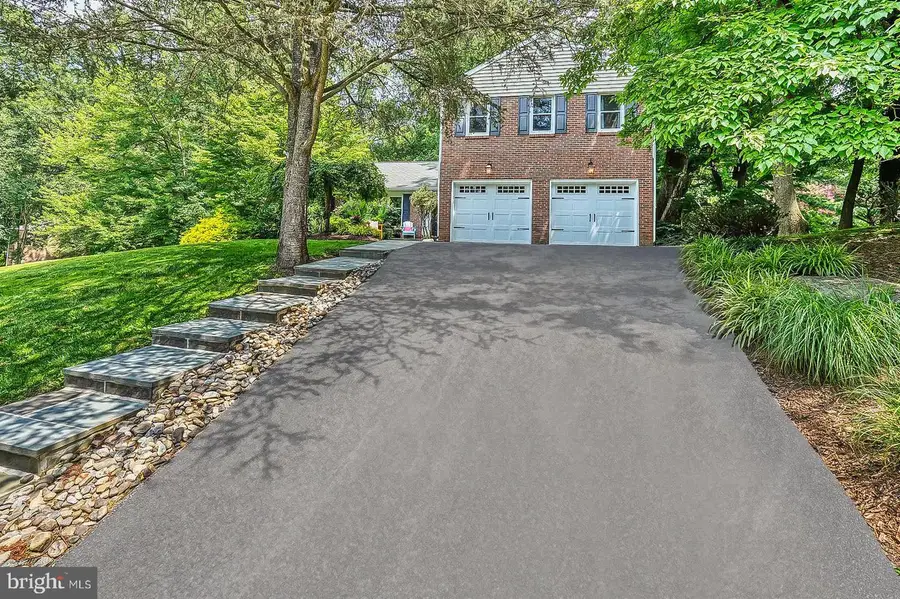
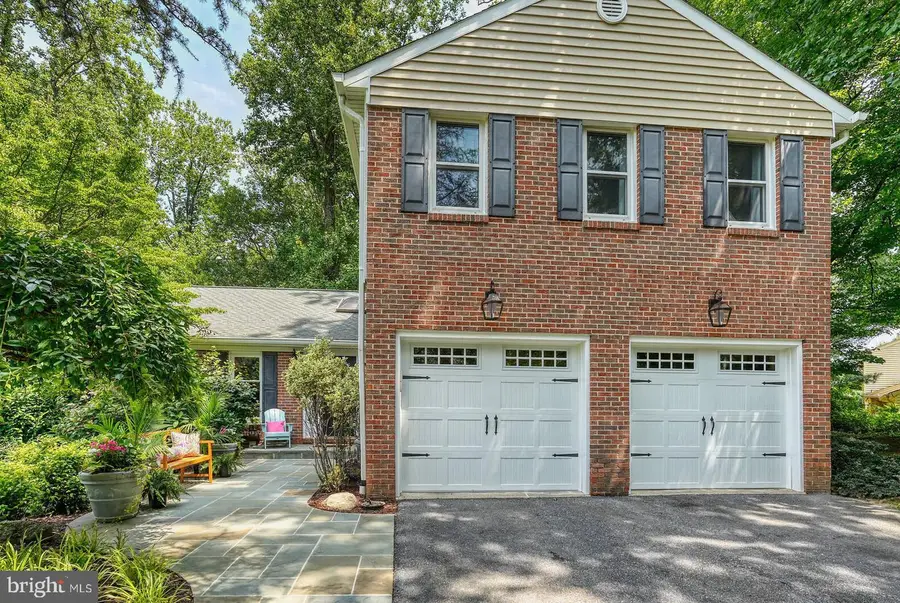
15213 Redgate Dr,SILVER SPRING, MD 20905
$719,900
- 5 Beds
- 4 Baths
- 2,917 sq. ft.
- Single family
- Pending
Listed by:theresa g dowdall
Office:re/max realty centre, inc.
MLS#:MDMC2192714
Source:BRIGHTMLS
Price summary
- Price:$719,900
- Price per sq. ft.:$246.79
About this home
**OFFER DEADLINE TUESDAY, AUGUST 12TH BY 10AM**
Custom built contemporary colonial with 5 bedroom 3.5 bath on .62 acre lot located at end of cul-de-sac. Gorgeous vaulted ceilings with skylights on the main level. Fresh paint in the living and dining room with LVP flooring. The eat-in kitchen has a custom 9 ft granite island with an attached 4 ft. granite table. Stainless steel appliances with repainted cherry cabinets and backsplash installed in 2020 with a garden window. The den area has a cozy wood burning fireplace w/hardwood floors and a slider that leads to an over-sized deck with recent updates (2025). Main level bedroom and full bath could be possible in-law suite. The upper level has 4 bedrooms w/brand new carpet throughout (2025). The primary bedroom has a renovated custom walk-in closet (2020) double sink, jetted jacuzzi tub w/ separate shower stall. The hall bath has a Carrara white tumbled marble tile floor with a granite countertop double sink and a jetted tub. Lower level renovated in 2020 with LVP, carpet and paint. A possible 6th bedroom/office area, entertainment area, 1/2 bath and a walkout to the side and backyard. The 2 car garage has brand new garage doors (2024), fresh paint and plenty of storage shelves. Vinyl siding, gutters and soffits replaced 2020. The wooded lot is breathtaking and has plenty of room for a playset! Stonegate has all the amenities and is within walking distance to the school, pool, tennis and tot lot. Dual system HVAC: 2017, 2015, Hot water heater 2015, roof replaced 2013, propane gas range replaced 2024, fridge 2016 and many more updates.
Contact an agent
Home facts
- Year built:1978
- Listing Id #:MDMC2192714
- Added:6 day(s) ago
- Updated:August 15, 2025 at 07:30 AM
Rooms and interior
- Bedrooms:5
- Total bathrooms:4
- Full bathrooms:3
- Half bathrooms:1
- Living area:2,917 sq. ft.
Heating and cooling
- Cooling:Central A/C, Heat Pump(s)
- Heating:Electric, Heat Pump(s)
Structure and exterior
- Roof:Asphalt
- Year built:1978
- Building area:2,917 sq. ft.
- Lot area:0.62 Acres
Utilities
- Water:Public
- Sewer:Septic Exists
Finances and disclosures
- Price:$719,900
- Price per sq. ft.:$246.79
- Tax amount:$6,973 (2024)
New listings near 15213 Redgate Dr
- Open Sun, 1 to 4pmNew
 $600,000Active4 beds 3 baths1,384 sq. ft.
$600,000Active4 beds 3 baths1,384 sq. ft.8915 Whitney St, SILVER SPRING, MD 20901
MLS# MDMC2195512Listed by: RLAH @PROPERTIES - Coming Soon
 $1,065,000Coming Soon5 beds 6 baths
$1,065,000Coming Soon5 beds 6 baths1105 Verbena Ct, SILVER SPRING, MD 20906
MLS# MDMC2195078Listed by: KELLER WILLIAMS REALTY - Coming Soon
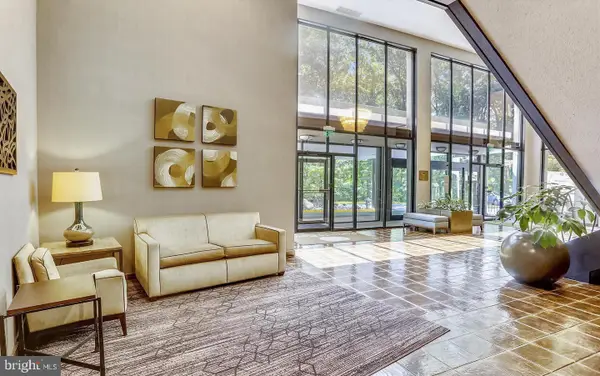 $297,000Coming Soon2 beds 1 baths
$297,000Coming Soon2 beds 1 baths9039 Sligo Creek Pkwy #202, SILVER SPRING, MD 20901
MLS# MDMC2195090Listed by: KW METRO CENTER - New
 $189,900Active2 beds 2 baths976 sq. ft.
$189,900Active2 beds 2 baths976 sq. ft.3976 Bel Pre Rd #1, SILVER SPRING, MD 20906
MLS# MDMC2195262Listed by: THE AGENCY DC - Coming Soon
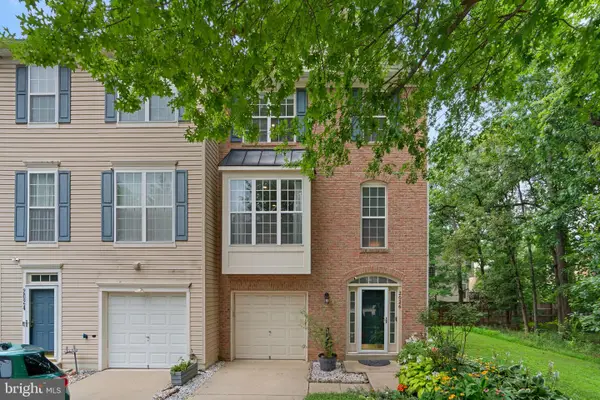 $600,000Coming Soon3 beds 4 baths
$600,000Coming Soon3 beds 4 baths2026 Wheaton Haven Ct, SILVER SPRING, MD 20902
MLS# MDMC2195472Listed by: KELLER WILLIAMS REALTY CENTRE - Coming Soon
 $539,900Coming Soon4 beds 2 baths
$539,900Coming Soon4 beds 2 baths2601 Avena St, SILVER SPRING, MD 20902
MLS# MDMC2192070Listed by: THE AGENCY DC - New
 $305,000Active2 beds 2 baths1,261 sq. ft.
$305,000Active2 beds 2 baths1,261 sq. ft.2900 N Leisure World Blvd #209, SILVER SPRING, MD 20906
MLS# MDMC2194980Listed by: TAYLOR PROPERTIES - New
 $250,000Active2 beds 2 baths1,030 sq. ft.
$250,000Active2 beds 2 baths1,030 sq. ft.15301 Beaverbrook Ct #92-2b, SILVER SPRING, MD 20906
MLS# MDMC2195012Listed by: WEICHERT, REALTORS - Coming Soon
 $549,900Coming Soon3 beds 3 baths
$549,900Coming Soon3 beds 3 baths15129 Deer Valley Ter, SILVER SPRING, MD 20906
MLS# MDMC2195414Listed by: JPAR STELLAR LIVING - New
 $799,000Active5 beds 4 baths2,250 sq. ft.
$799,000Active5 beds 4 baths2,250 sq. ft.10000 Reddick Dr, SILVER SPRING, MD 20901
MLS# MDMC2195308Listed by: REALTY ADVANTAGE OF MARYLAND LLC
