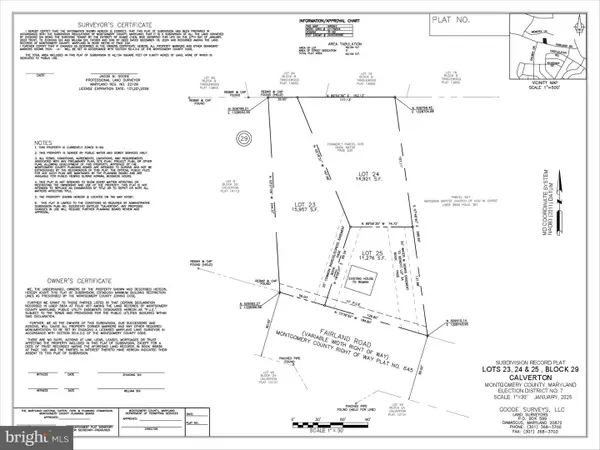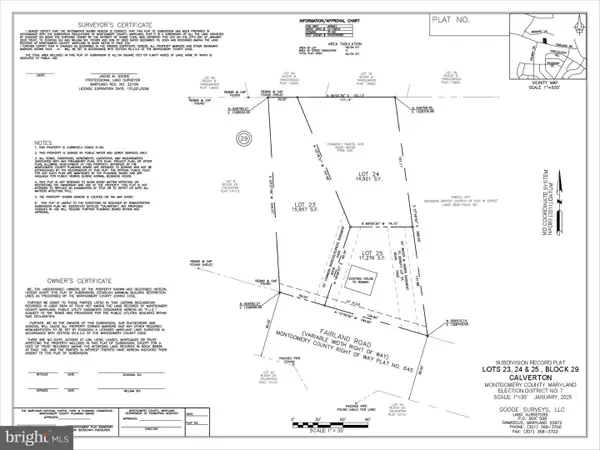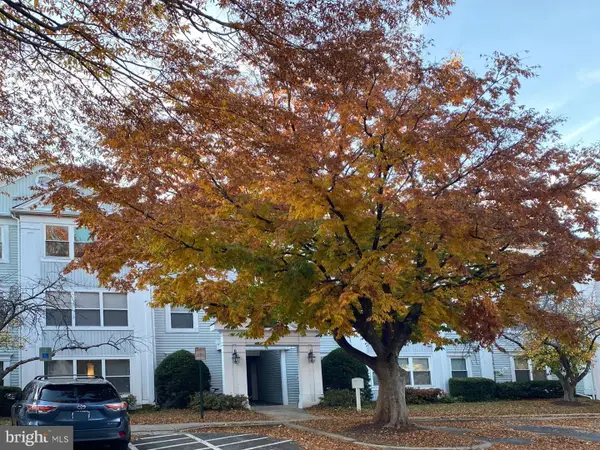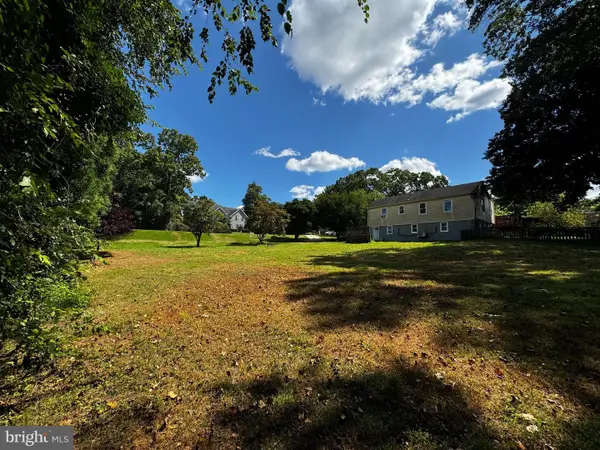15222 Centergate Dr, Silver Spring, MD 20905
Local realty services provided by:Better Homes and Gardens Real Estate GSA Realty
Listed by: anthony m friedman, meghan m kotlinski
Office: northrop realty
MLS#:MDMC2173262
Source:BRIGHTMLS
Price summary
- Price:$750,000
- Price per sq. ft.:$211.15
About this home
Welcome to this beautifully maintained home in the desirable Stonegate community of Silver Spring. Step through elegant double doors into a welcoming foyer adorned with striking arabesque tile. The formal living room features classic crown molding, chair railing, and rich hardwood flooring. An expansive sunken dining room offers the perfect space for entertaining, complete with floor-to-ceiling windows, crown molding, hardwood floors, and a built-in buffet. Enjoy cozy evenings in the inviting family room with a wood-burning, brick-surround fireplace and continued hardwood floors. A bright bonus area provides access to the rear yard, a picture window, and an abundance of natural light, ideal for a home office or playroom. The newly renovated kitchen boasts granite countertops, custom 42” soft-close cabinetry, and sleek stainless steel appliances. A spacious laundry/mudroom is conveniently located off the two-car garage. Upstairs, the luxurious primary suite offers a peaceful retreat with a charming window bench, three closets, and a spa-like en-suite bath featuring a double vanity, soaking tub, walk-in shower, and stylish ceramic tile. Three additional generously sized bedrooms and a full hall bath complete the upper level. The fully finished lower level features plush carpeting, recessed lighting, and ample storage, ideal for a home theater, gym, or guest space. Situated near major commuter routes, including MD-200, I-95, and I-495, and community amenities such as a pool and playground. This location offers easy access to both Baltimore and Washington, D.C. Don’t miss this exceptional opportunity!
Contact an agent
Home facts
- Year built:1973
- Listing ID #:MDMC2173262
- Added:44 day(s) ago
- Updated:November 15, 2025 at 09:06 AM
Rooms and interior
- Bedrooms:4
- Total bathrooms:3
- Full bathrooms:2
- Half bathrooms:1
- Living area:3,552 sq. ft.
Heating and cooling
- Cooling:Central A/C
- Heating:Forced Air, Natural Gas
Structure and exterior
- Roof:Shingle
- Year built:1973
- Building area:3,552 sq. ft.
- Lot area:0.35 Acres
Schools
- High school:JAMES HUBERT BLAKE
- Middle school:WHITE OAK
- Elementary school:STONEGATE
Utilities
- Water:Public
- Sewer:Public Sewer
Finances and disclosures
- Price:$750,000
- Price per sq. ft.:$211.15
- Tax amount:$7,158 (2025)
New listings near 15222 Centergate Dr
- Coming Soon
 $354,900Coming Soon3 beds 2 baths
$354,900Coming Soon3 beds 2 baths3002 Piano Ln #42, SILVER SPRING, MD 20904
MLS# MDMC2208106Listed by: REDFIN CORP - Open Sun, 1 to 4pmNew
 $575,000Active3 beds 3 baths1,731 sq. ft.
$575,000Active3 beds 3 baths1,731 sq. ft.509 University Blvd W, SILVER SPRING, MD 20901
MLS# MDMC2207710Listed by: EXPERT REALTY, LLC. - Open Sun, 2:30 to 4:30pmNew
 $969,000Active4 beds -- baths3,145 sq. ft.
$969,000Active4 beds -- baths3,145 sq. ft.8209 Flower Ave, TAKOMA PARK, MD 20912
MLS# MDMC2208250Listed by: CUPID REAL ESTATE - Open Sun, 2:30 to 4:30pmNew
 $969,000Active4 beds 4 baths3,145 sq. ft.
$969,000Active4 beds 4 baths3,145 sq. ft.8209 Flower Ave, TAKOMA PARK, MD 20912
MLS# MDMC2208260Listed by: CUPID REAL ESTATE  $259,000Active0.35 Acres
$259,000Active0.35 Acres3092 Fairland Rd, SILVER SPRING, MD 20904
MLS# MDMC2164640Listed by: LIBRA REALTY, LLC $259,000Active0.34 Acres
$259,000Active0.34 Acres3096 Fairland Rd, SILVER SPRING, MD 20904
MLS# MDMC2164644Listed by: LIBRA REALTY, LLC- Coming SoonOpen Sat, 10am to 12pm
 $230,000Coming Soon2 beds 2 baths
$230,000Coming Soon2 beds 2 baths14104 Valleyfield Dr #9-5, SILVER SPRING, MD 20906
MLS# MDMC2203962Listed by: LONG & FOSTER REAL ESTATE, INC. - New
 $300,000Active0.36 Acres
$300,000Active0.36 Acres2 Piping Rock Dr, SILVER SPRING, MD 20905
MLS# MDMC2206028Listed by: CUMMINGS & CO. REALTORS - New
 $545,000Active5 beds -- baths2,237 sq. ft.
$545,000Active5 beds -- baths2,237 sq. ft.7916 Long Branch Pkwy, TAKOMA PARK, MD 20912
MLS# MDMC2206794Listed by: RE/MAX REALTY SERVICES - Open Sun, 12 to 2pmNew
 $340,000Active3 beds 2 baths1,224 sq. ft.
$340,000Active3 beds 2 baths1,224 sq. ft.3424 Bruton Parish Way #25-169, SILVER SPRING, MD 20904
MLS# MDMC2206904Listed by: REDFIN CORP
