15313 Watergate Rd, SILVER SPRING, MD 20905
Local realty services provided by:Better Homes and Gardens Real Estate Cassidon Realty
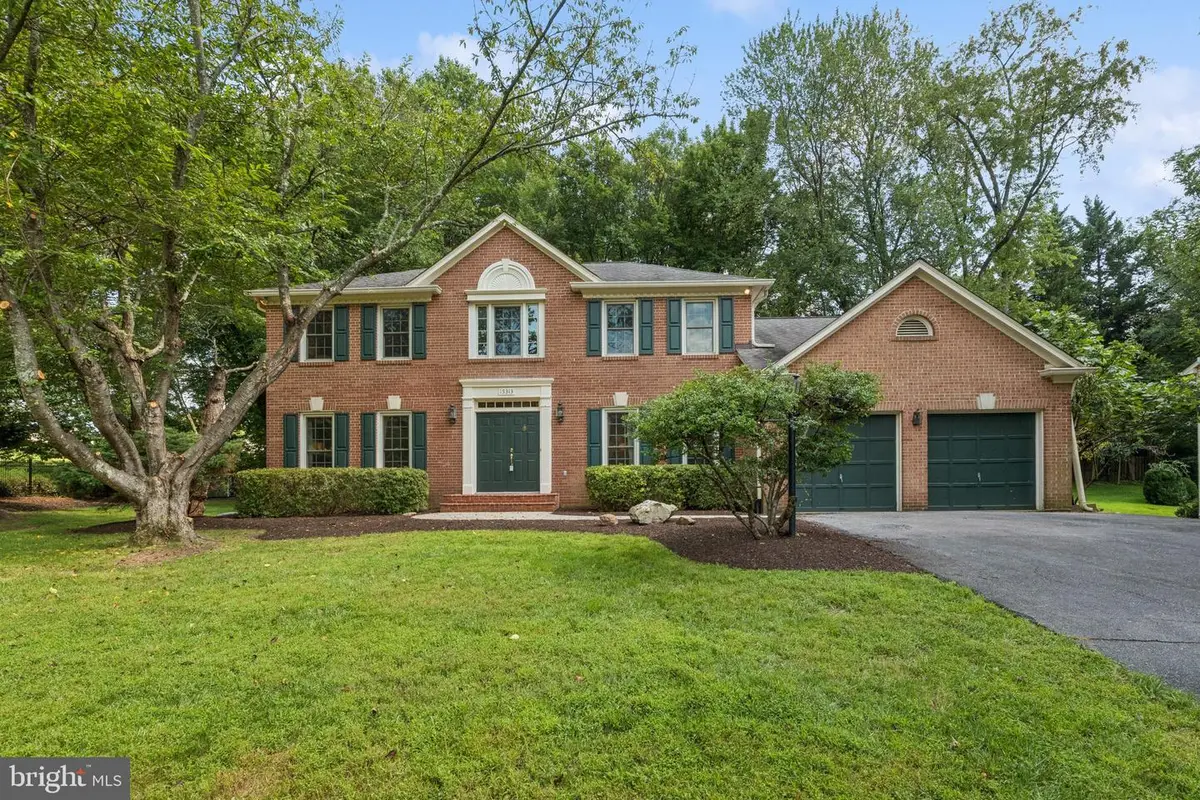
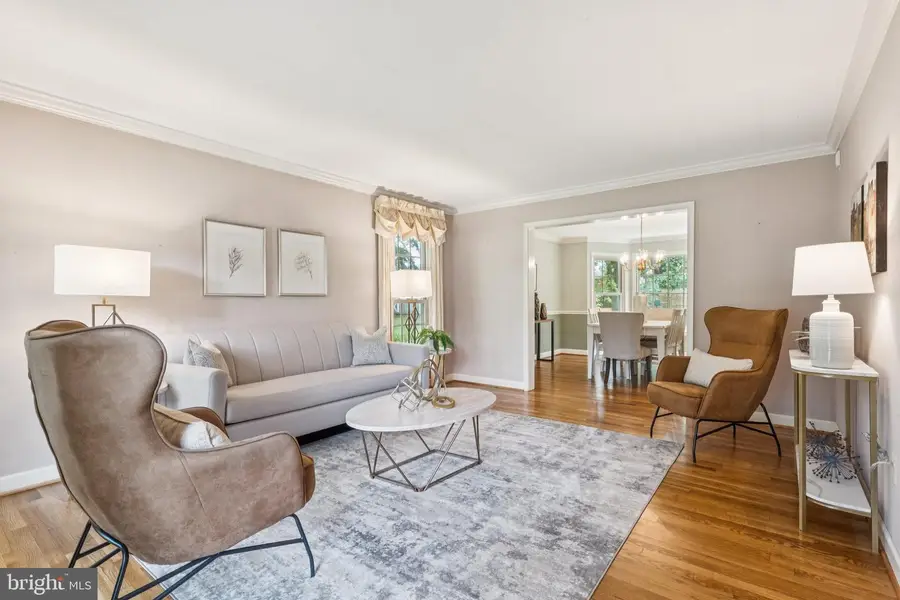
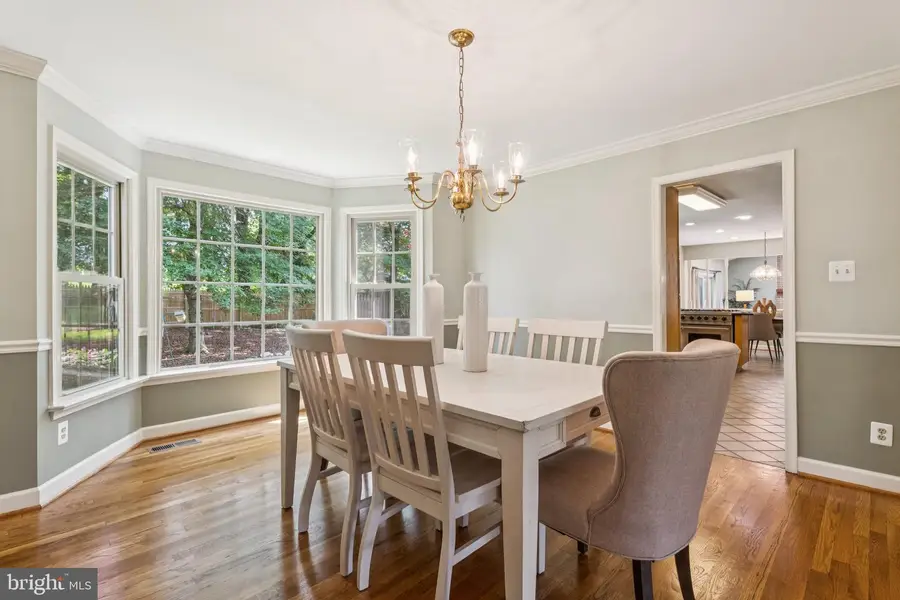
Listed by:betsy taylor
Office:rlah @properties
MLS#:MDMC2187656
Source:BRIGHTMLS
Price summary
- Price:$750,000
- Price per sq. ft.:$190.36
About this home
Welcome to Stonegate-where community, comfort, and timeless charm meet.
Tucked at the end of the street and beside greenspace in one of Silver Spring’s most beloved neighborhoods, this beautifully updated brick Colonial offers over 3,000+ square feet of warm, inviting living space-inside and out.
Step through the tile foyer and find freshly painted rooms, refinished hardwoods, and plush new carpet upstairs. The main level features a spacious living room, formal dining room, formal office space and a cozy family room with vaulted ceiling, skylights and a wood-burning fireplace-ideal for relaxing evenings. The kitchen is a chef’s delight with granite counters, stainless steel appliances, and solid wood cabinetry, opening to a sunny breakfast area.The main level also offers a convenient laundry area, a half bath, and direct access to the oversized two-car garage.
Upstairs, you’ll find four generously sized bedrooms and two full baths, including a luxurious primary suite with a fully renovated en-suite bath with a large tiled shower, double vanity, updated lighting and
Enjoy indoor-outdoor living on a large deck overlooking a treed backyard which is ideal for pets, play, and entertaining. The unfinished basement is a blank slate, ready for your vision! Whether it's a home gym, playroom, media room, or additional living space, the possibilities are endless!
The home has a newly installed sump pump and french drain system in both the basement and back yard with a lifetime transferable warranty against any water intrusion in the basement.
All just steps to the new Stonegate Elementary, Stonegate Swim Club, and nearby parks. With quick access to ICC/Route 200 and New Hampshire Ave, this home checks all the boxes.
Stonegate isn’t just a neighborhood...it’s a lifestyle. Come see for yourself.
Contact an agent
Home facts
- Year built:1985
- Listing Id #:MDMC2187656
- Added:50 day(s) ago
- Updated:August 15, 2025 at 07:30 AM
Rooms and interior
- Bedrooms:4
- Total bathrooms:3
- Full bathrooms:2
- Half bathrooms:1
- Living area:3,940 sq. ft.
Heating and cooling
- Cooling:Central A/C
- Heating:Forced Air, Natural Gas
Structure and exterior
- Year built:1985
- Building area:3,940 sq. ft.
- Lot area:0.42 Acres
Schools
- High school:JAMES HUBERT BLAKE
- Middle school:WHITE OAK
- Elementary school:STONEGATE
Utilities
- Water:Public
- Sewer:Public Sewer
Finances and disclosures
- Price:$750,000
- Price per sq. ft.:$190.36
- Tax amount:$7,359 (2024)
New listings near 15313 Watergate Rd
- Open Sun, 1 to 4pmNew
 $600,000Active4 beds 3 baths1,384 sq. ft.
$600,000Active4 beds 3 baths1,384 sq. ft.8915 Whitney St, SILVER SPRING, MD 20901
MLS# MDMC2195512Listed by: RLAH @PROPERTIES - Coming Soon
 $1,065,000Coming Soon5 beds 6 baths
$1,065,000Coming Soon5 beds 6 baths1105 Verbena Ct, SILVER SPRING, MD 20906
MLS# MDMC2195078Listed by: KELLER WILLIAMS REALTY - Coming Soon
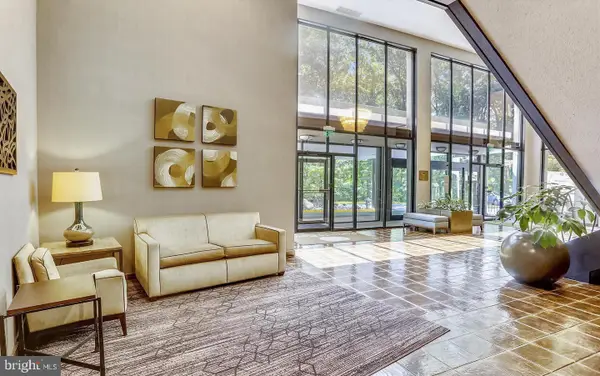 $297,000Coming Soon2 beds 1 baths
$297,000Coming Soon2 beds 1 baths9039 Sligo Creek Pkwy #202, SILVER SPRING, MD 20901
MLS# MDMC2195090Listed by: KW METRO CENTER - New
 $189,900Active2 beds 2 baths976 sq. ft.
$189,900Active2 beds 2 baths976 sq. ft.3976 Bel Pre Rd #1, SILVER SPRING, MD 20906
MLS# MDMC2195262Listed by: THE AGENCY DC - Coming Soon
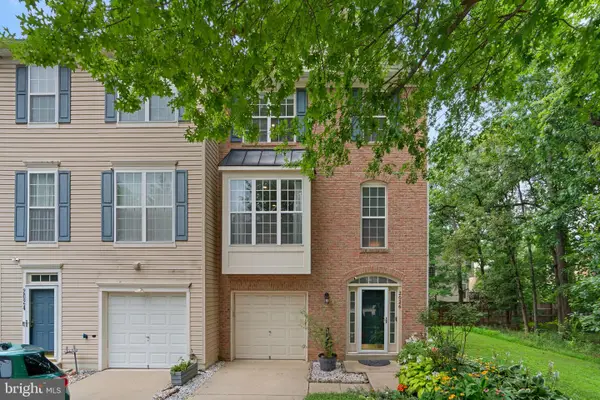 $600,000Coming Soon3 beds 4 baths
$600,000Coming Soon3 beds 4 baths2026 Wheaton Haven Ct, SILVER SPRING, MD 20902
MLS# MDMC2195472Listed by: KELLER WILLIAMS REALTY CENTRE - Coming Soon
 $539,900Coming Soon4 beds 2 baths
$539,900Coming Soon4 beds 2 baths2601 Avena St, SILVER SPRING, MD 20902
MLS# MDMC2192070Listed by: THE AGENCY DC - New
 $305,000Active2 beds 2 baths1,261 sq. ft.
$305,000Active2 beds 2 baths1,261 sq. ft.2900 N Leisure World Blvd #209, SILVER SPRING, MD 20906
MLS# MDMC2194980Listed by: TAYLOR PROPERTIES - New
 $250,000Active2 beds 2 baths1,030 sq. ft.
$250,000Active2 beds 2 baths1,030 sq. ft.15301 Beaverbrook Ct #92-2b, SILVER SPRING, MD 20906
MLS# MDMC2195012Listed by: WEICHERT, REALTORS - Coming Soon
 $549,900Coming Soon3 beds 3 baths
$549,900Coming Soon3 beds 3 baths15129 Deer Valley Ter, SILVER SPRING, MD 20906
MLS# MDMC2195414Listed by: JPAR STELLAR LIVING - New
 $799,000Active5 beds 4 baths2,250 sq. ft.
$799,000Active5 beds 4 baths2,250 sq. ft.10000 Reddick Dr, SILVER SPRING, MD 20901
MLS# MDMC2195308Listed by: REALTY ADVANTAGE OF MARYLAND LLC
