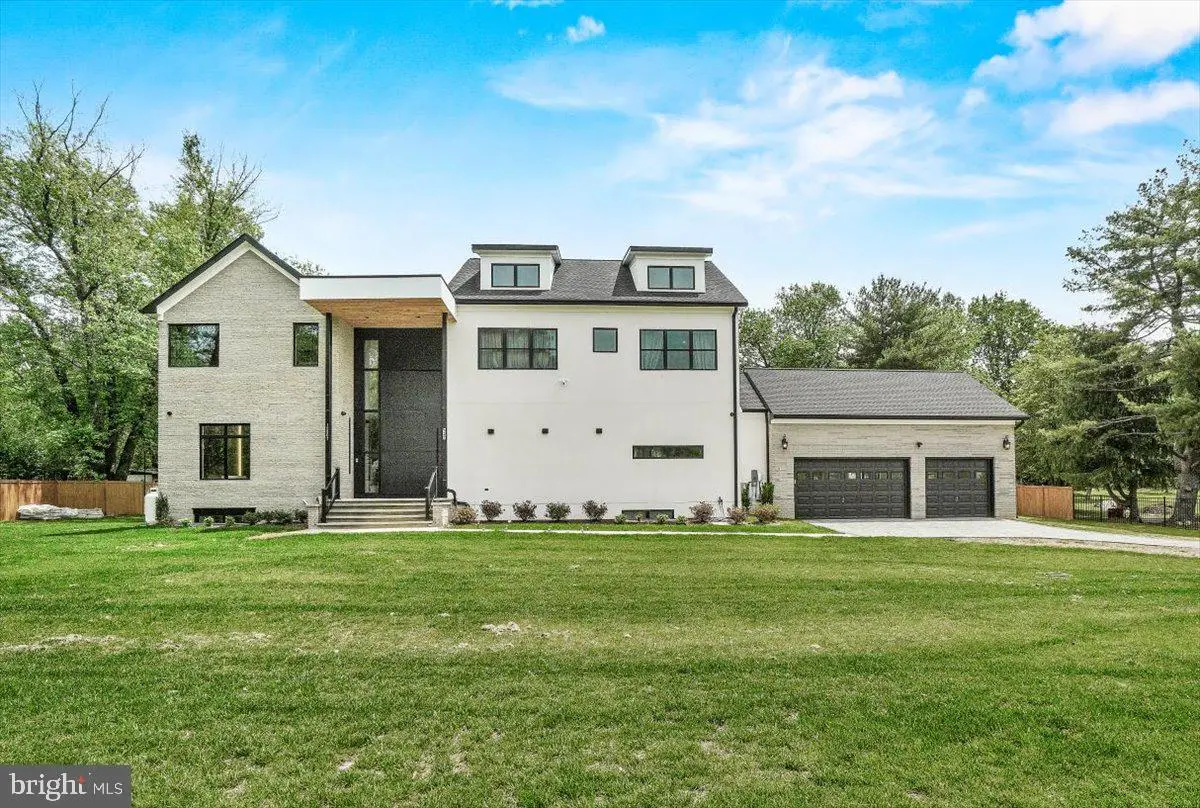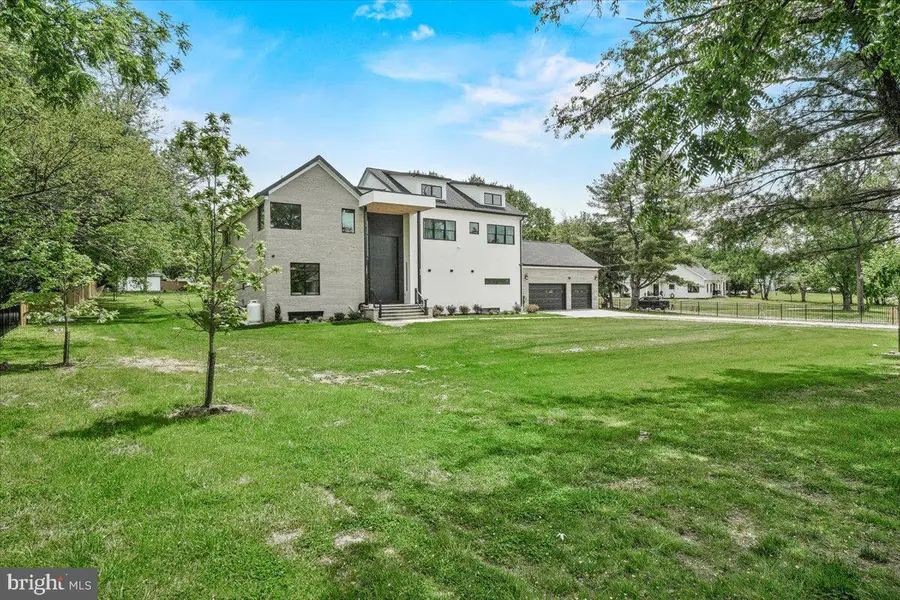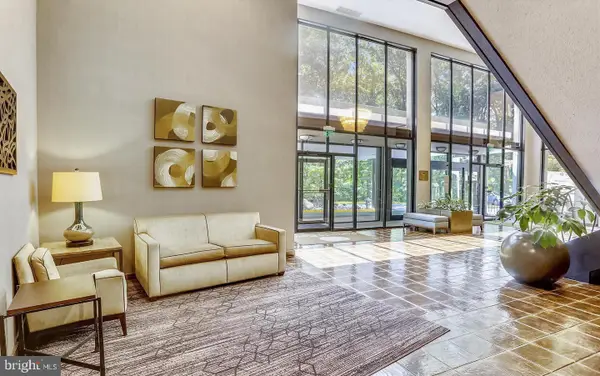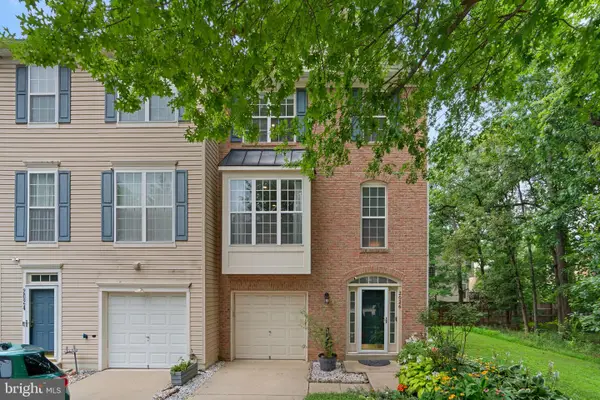15807 Thompson Rd, SILVER SPRING, MD 20905
Local realty services provided by:Better Homes and Gardens Real Estate Community Realty



15807 Thompson Rd,SILVER SPRING, MD 20905
$1,800,000
- 7 Beds
- 6 Baths
- 7,979 sq. ft.
- Single family
- Pending
Listed by:karen j summerfield
Office:compass
MLS#:MDMC2180742
Source:BRIGHTMLS
Price summary
- Price:$1,800,000
- Price per sq. ft.:$225.59
About this home
Ask about current jumbo financing options as low as 5.875% (7-year ARM through Citi Bank). Information available upon request.
Welcome to 15807 Thompson Road, an exceptional custom-built estate nestled on 1.5 serene acres in Silver Spring, MD. This modern residence offers nearly 8,000 square feet of thoughtfully designed living space, with 7 bedrooms and 5.5 bathrooms, perfectly blending elegance, comfort, and functionality.
Step inside to a grand entrance featuring Porcelanosa tile, custom doors, and designer lighting that set the tone for the home’s sophisticated style. The main level showcases expansive sliding doors that invite indoor-outdoor living and create an effortless space for entertaining. A private office on this level provides the ideal setting for working from home in style and comfort.
At the heart of the home is a chef’s dream kitchen—equipped with a Sub-Zero fridge and freezer, high-end appliances, custom cabinetry, an oversized island, and a hidden walk-in pantry. A private wine cellar adds a refined touch for the enthusiast.
Upstairs, the second level is anchored by a luxurious primary suite offering a private balcony, a custom California closet, and a spa-inspired ensuite bath. Two additional spacious bedrooms share a Jack and Jill bathroom, while a conveniently located laundry room completes this floor.
The third level offers remarkable flexibility, featuring three more bedrooms, a full bath, and a generous living area—ideal for guests, multigenerational living, or a private retreat.
The lower level continues to impress with a kitchenette, a bedroom, a gym, and a spacious bonus room—perfect for a home theater, studio, or additional living space. It also features two full bathrooms and a second laundry area, providing added convenience for daily living or extended stays.
Outside, the expansive flat yard offers endless possibilities—whether you envision a pool, a sport court, or a garden oasis, there’s ample space to bring your vision to life.
Tucked away in a quiet enclave yet moments from the amenities of Silver Spring, Olney, and Burtonsville, this estate offers the rare combination of privacy, luxury, and accessibility.
Contact an agent
Home facts
- Year built:2024
- Listing Id #:MDMC2180742
- Added:93 day(s) ago
- Updated:August 15, 2025 at 07:30 AM
Rooms and interior
- Bedrooms:7
- Total bathrooms:6
- Full bathrooms:5
- Half bathrooms:1
- Living area:7,979 sq. ft.
Heating and cooling
- Cooling:Central A/C
- Heating:Electric, Forced Air
Structure and exterior
- Roof:Architectural Shingle
- Year built:2024
- Building area:7,979 sq. ft.
- Lot area:1.5 Acres
Schools
- High school:PAINT BRANCH
- Middle school:BRIGGS CHANEY
- Elementary school:CLOVERLY
Utilities
- Water:Public
- Sewer:Public Sewer
Finances and disclosures
- Price:$1,800,000
- Price per sq. ft.:$225.59
- Tax amount:$3,312 (2024)
New listings near 15807 Thompson Rd
- Open Sun, 1 to 4pmNew
 $600,000Active4 beds 3 baths1,384 sq. ft.
$600,000Active4 beds 3 baths1,384 sq. ft.8915 Whitney St, SILVER SPRING, MD 20901
MLS# MDMC2195512Listed by: RLAH @PROPERTIES - Coming Soon
 $1,065,000Coming Soon5 beds 6 baths
$1,065,000Coming Soon5 beds 6 baths1105 Verbena Ct, SILVER SPRING, MD 20906
MLS# MDMC2195078Listed by: KELLER WILLIAMS REALTY - Coming Soon
 $297,000Coming Soon2 beds 1 baths
$297,000Coming Soon2 beds 1 baths9039 Sligo Creek Pkwy #202, SILVER SPRING, MD 20901
MLS# MDMC2195090Listed by: KW METRO CENTER - New
 $189,900Active2 beds 2 baths976 sq. ft.
$189,900Active2 beds 2 baths976 sq. ft.3976 Bel Pre Rd #1, SILVER SPRING, MD 20906
MLS# MDMC2195262Listed by: THE AGENCY DC - Coming Soon
 $600,000Coming Soon3 beds 4 baths
$600,000Coming Soon3 beds 4 baths2026 Wheaton Haven Ct, SILVER SPRING, MD 20902
MLS# MDMC2195472Listed by: KELLER WILLIAMS REALTY CENTRE - Coming Soon
 $539,900Coming Soon4 beds 2 baths
$539,900Coming Soon4 beds 2 baths2601 Avena St, SILVER SPRING, MD 20902
MLS# MDMC2192070Listed by: THE AGENCY DC - New
 $305,000Active2 beds 2 baths1,261 sq. ft.
$305,000Active2 beds 2 baths1,261 sq. ft.2900 N Leisure World Blvd #209, SILVER SPRING, MD 20906
MLS# MDMC2194980Listed by: TAYLOR PROPERTIES - New
 $250,000Active2 beds 2 baths1,030 sq. ft.
$250,000Active2 beds 2 baths1,030 sq. ft.15301 Beaverbrook Ct #92-2b, SILVER SPRING, MD 20906
MLS# MDMC2195012Listed by: WEICHERT, REALTORS - Coming Soon
 $549,900Coming Soon3 beds 3 baths
$549,900Coming Soon3 beds 3 baths15129 Deer Valley Ter, SILVER SPRING, MD 20906
MLS# MDMC2195414Listed by: JPAR STELLAR LIVING - New
 $799,000Active5 beds 4 baths2,250 sq. ft.
$799,000Active5 beds 4 baths2,250 sq. ft.10000 Reddick Dr, SILVER SPRING, MD 20901
MLS# MDMC2195308Listed by: REALTY ADVANTAGE OF MARYLAND LLC
