1718 Dublin Dr, SILVER SPRING, MD 20902
Local realty services provided by:Better Homes and Gardens Real Estate Capital Area
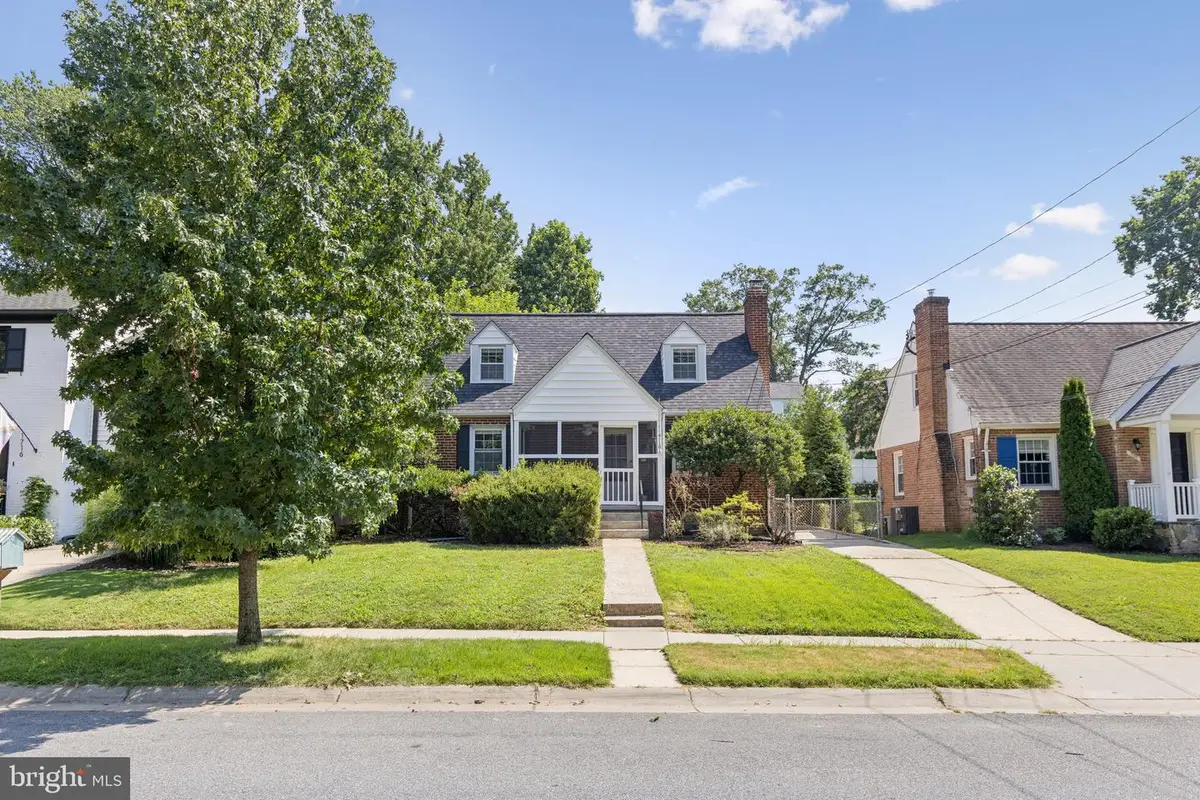
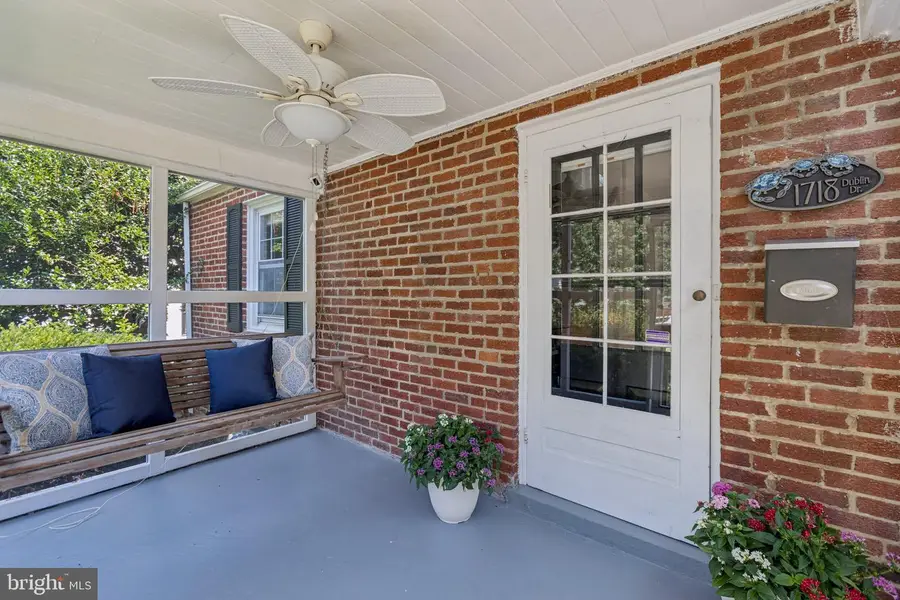
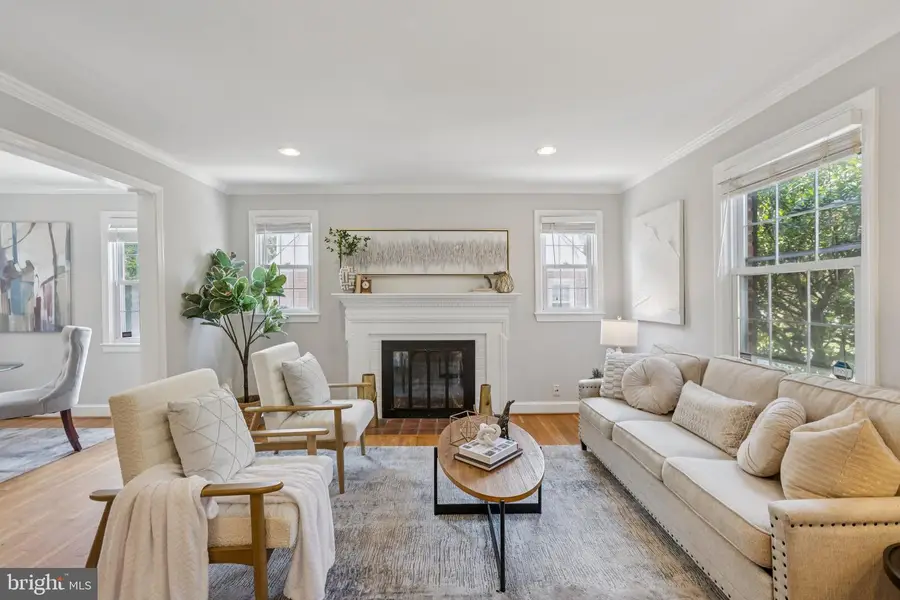
1718 Dublin Dr,SILVER SPRING, MD 20902
$599,000
- 4 Beds
- 3 Baths
- 1,700 sq. ft.
- Single family
- Pending
Listed by:katherine foster-bankey
Office:compass
MLS#:MDMC2193358
Source:BRIGHTMLS
Price summary
- Price:$599,000
- Price per sq. ft.:$352.35
About this home
Welcome to 1718 Dublin Drive—a classic brick Cape Cod in the heart of Forest Estates, blending timeless charm with thoughtful updates. This 4-bedroom, 2.5-bath home features a screened front porch, sun-filled interiors, hardwood floors, and a cozy fireplace.
The main level offers a spacious living room, two well-sized bedrooms, and a full bath. One of the bedrooms could be perfect for guests or can easily serve as a home office. The eat-in kitchen is outfitted with warm wood cabinetry, granite countertops, stainless steel appliances, and opens directly to the expansive backyard—ideal for both everyday living and entertaining.
Upstairs, you’ll find two additional bedrooms and a second full bath. The finished lower level adds flexible living space with a large rec room, half bath and laundry area. Whether you're hosting friends or enjoying quiet evenings at home, this home offers space to gather and unwind.
A detached garage and paved driveway provide plenty of off-street parking, and the fully fenced yard is perfect for outdoor entertaining, gardening, or play.
Situated in a lovely neighborhood, this home is just a 15-minute walk or a quick drive with parking to Forest Glen Metro and under 2 miles from Target, CVS, and grocery stores like Giant and ALDI. It offers two great parks within the neighborhood and even more within walking distance. You can play tennis or visit the farmer's market at Getty Park or access Sligo Creek trail through Forest Grove Park. The community is active and hosts annual events like a Halloween party and parade. For commuting, you have easy access to 495, downtown Silver Spring, and Wheaton. Holy Cross Hospital is just across Forest Glen Road.
*Square footage is approximate and should not be used for property valuation.
Contact an agent
Home facts
- Year built:1947
- Listing Id #:MDMC2193358
- Added:14 day(s) ago
- Updated:August 15, 2025 at 07:30 AM
Rooms and interior
- Bedrooms:4
- Total bathrooms:3
- Full bathrooms:2
- Half bathrooms:1
- Living area:1,700 sq. ft.
Heating and cooling
- Cooling:Central A/C
- Heating:Forced Air, Natural Gas
Structure and exterior
- Year built:1947
- Building area:1,700 sq. ft.
- Lot area:0.14 Acres
Schools
- High school:ALBERT EINSTEIN
- Middle school:SLIGO
- Elementary school:FLORA M. SINGER
Utilities
- Water:Public
- Sewer:Public Sewer
Finances and disclosures
- Price:$599,000
- Price per sq. ft.:$352.35
- Tax amount:$5,832 (2024)
New listings near 1718 Dublin Dr
- Open Sun, 1 to 4pmNew
 $600,000Active4 beds 3 baths1,384 sq. ft.
$600,000Active4 beds 3 baths1,384 sq. ft.8915 Whitney St, SILVER SPRING, MD 20901
MLS# MDMC2195512Listed by: RLAH @PROPERTIES - Coming Soon
 $1,065,000Coming Soon5 beds 6 baths
$1,065,000Coming Soon5 beds 6 baths1105 Verbena Ct, SILVER SPRING, MD 20906
MLS# MDMC2195078Listed by: KELLER WILLIAMS REALTY - Coming Soon
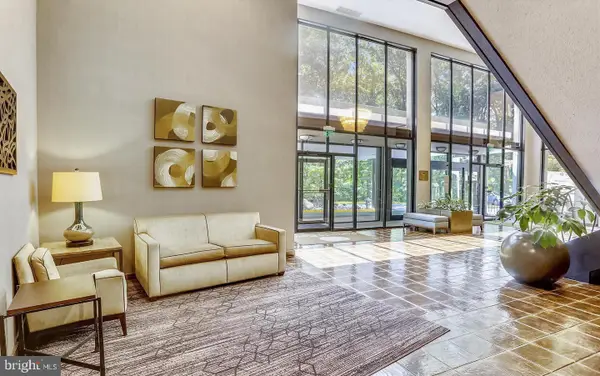 $297,000Coming Soon2 beds 1 baths
$297,000Coming Soon2 beds 1 baths9039 Sligo Creek Pkwy #202, SILVER SPRING, MD 20901
MLS# MDMC2195090Listed by: KW METRO CENTER - New
 $189,900Active2 beds 2 baths976 sq. ft.
$189,900Active2 beds 2 baths976 sq. ft.3976 Bel Pre Rd #1, SILVER SPRING, MD 20906
MLS# MDMC2195262Listed by: THE AGENCY DC - Coming Soon
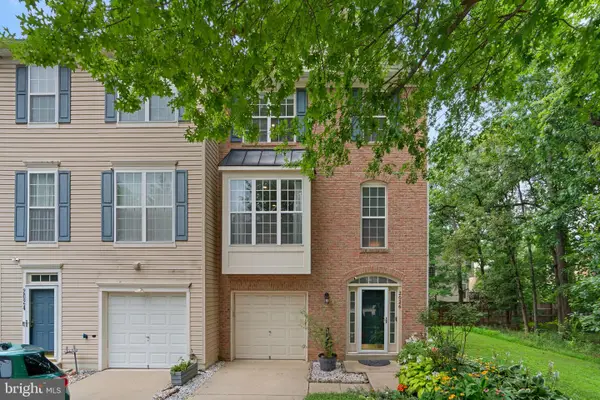 $600,000Coming Soon3 beds 4 baths
$600,000Coming Soon3 beds 4 baths2026 Wheaton Haven Ct, SILVER SPRING, MD 20902
MLS# MDMC2195472Listed by: KELLER WILLIAMS REALTY CENTRE - Coming Soon
 $539,900Coming Soon4 beds 2 baths
$539,900Coming Soon4 beds 2 baths2601 Avena St, SILVER SPRING, MD 20902
MLS# MDMC2192070Listed by: THE AGENCY DC - New
 $305,000Active2 beds 2 baths1,261 sq. ft.
$305,000Active2 beds 2 baths1,261 sq. ft.2900 N Leisure World Blvd #209, SILVER SPRING, MD 20906
MLS# MDMC2194980Listed by: TAYLOR PROPERTIES - New
 $250,000Active2 beds 2 baths1,030 sq. ft.
$250,000Active2 beds 2 baths1,030 sq. ft.15301 Beaverbrook Ct #92-2b, SILVER SPRING, MD 20906
MLS# MDMC2195012Listed by: WEICHERT, REALTORS - Coming Soon
 $549,900Coming Soon3 beds 3 baths
$549,900Coming Soon3 beds 3 baths15129 Deer Valley Ter, SILVER SPRING, MD 20906
MLS# MDMC2195414Listed by: JPAR STELLAR LIVING - New
 $799,000Active5 beds 4 baths2,250 sq. ft.
$799,000Active5 beds 4 baths2,250 sq. ft.10000 Reddick Dr, SILVER SPRING, MD 20901
MLS# MDMC2195308Listed by: REALTY ADVANTAGE OF MARYLAND LLC
