1725 Dublin Dr, SILVER SPRING, MD 20902
Local realty services provided by:Better Homes and Gardens Real Estate Murphy & Co.
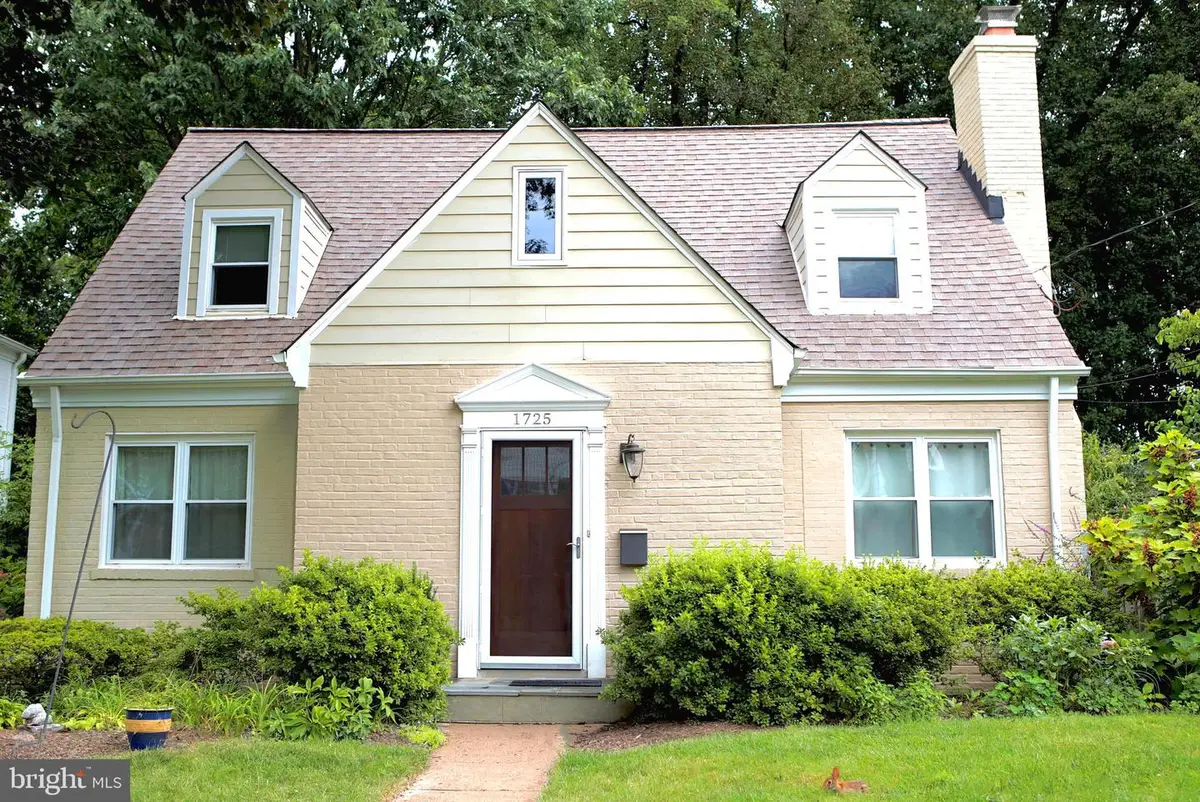
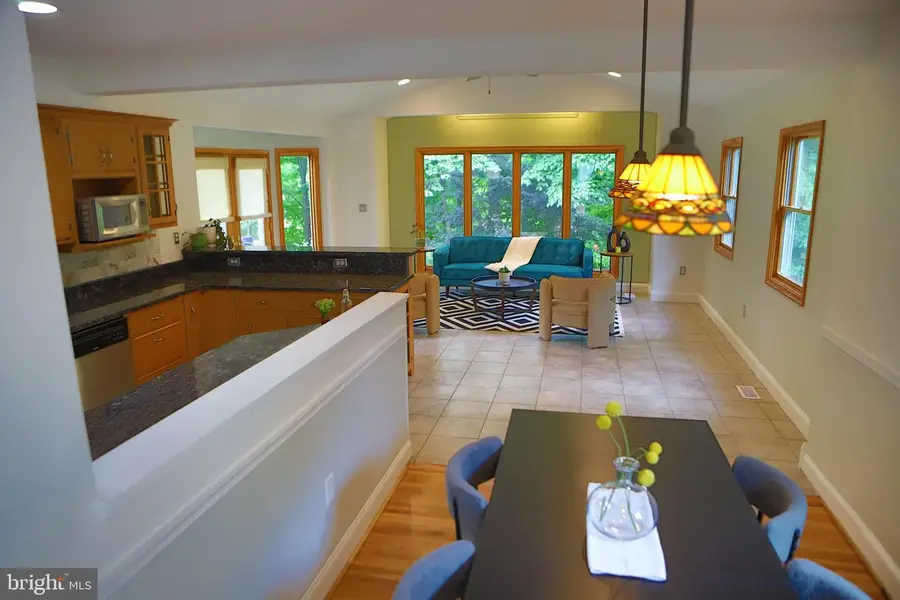
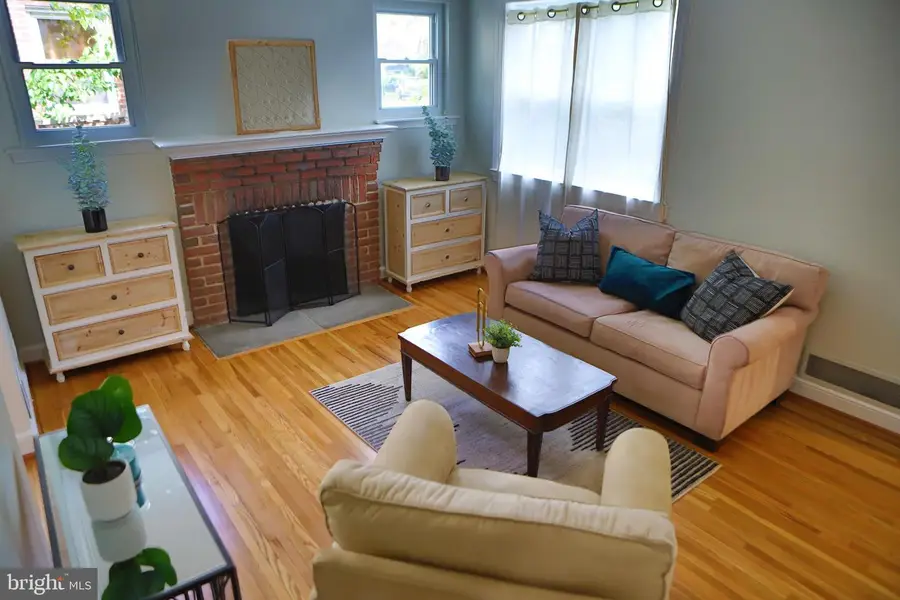
Listed by:thomas s hennerty
Office:netrealtynow.com, llc.
MLS#:MDMC2191822
Source:BRIGHTMLS
Price summary
- Price:$645,000
- Price per sq. ft.:$268.53
About this home
Welcome to Your Forest Estates Retreat! In the heart of one of the area’s most sought-after neighborhoods, this beautifully updated 5-bedroom, 2-bathroom brick home offers the perfect balance of timeless character and modern upgrades. From the moment you arrive, you’ll notice the landscaped curb appeal, classic brick façade, and a warm, inviting feel that carries throughout. Inside, rich hardwood floors flow through generous living and dining spaces, while freshly painted walls and abundant natural light create a bright, welcoming atmosphere. The renovated kitchen blends style and function, with updated cabinetry, sleek countertops, and quality appliances. Both bathrooms have been tastefully refreshed, offering clean, modern finishes. A spacious family room addition with expansive windows serves as the heart of the home, providing panoramic views of the fully fenced backyard and the protected wooded land beyond — a backdrop that changes beautifully with the seasons and guarantees lasting privacy. Outdoors, the patio invites you to start your mornings with coffee among the trees or unwind in the evening with friends and family. Whether you’re entertaining or simply enjoying the peaceful surroundings, this property delivers a rare combination of comfort, charm, and privacy. Located just moments from top-rated schools, scenic parks, shops, and commuter routes, this move-in-ready home offers a lifestyle of convenience and connection. Don’t wait -- homes like this in Forest Estates don’t stay on the market for long.
Contact an agent
Home facts
- Year built:1947
- Listing Id #:MDMC2191822
- Added:23 day(s) ago
- Updated:August 15, 2025 at 05:30 AM
Rooms and interior
- Bedrooms:5
- Total bathrooms:2
- Full bathrooms:2
- Living area:2,402 sq. ft.
Heating and cooling
- Cooling:Central A/C
- Heating:Forced Air, Natural Gas
Structure and exterior
- Roof:Asphalt
- Year built:1947
- Building area:2,402 sq. ft.
- Lot area:0.13 Acres
Schools
- High school:ALBERT EINSTEIN
- Middle school:SLIGO
- Elementary school:FLORA SINGER
Utilities
- Water:Public
- Sewer:Public Sewer
Finances and disclosures
- Price:$645,000
- Price per sq. ft.:$268.53
- Tax amount:$6,399 (2024)
New listings near 1725 Dublin Dr
- Open Sun, 1 to 4pmNew
 $600,000Active4 beds 3 baths1,384 sq. ft.
$600,000Active4 beds 3 baths1,384 sq. ft.8915 Whitney St, SILVER SPRING, MD 20901
MLS# MDMC2195512Listed by: RLAH @PROPERTIES - Coming Soon
 $1,065,000Coming Soon5 beds 6 baths
$1,065,000Coming Soon5 beds 6 baths1105 Verbena Ct, SILVER SPRING, MD 20906
MLS# MDMC2195078Listed by: KELLER WILLIAMS REALTY - Coming Soon
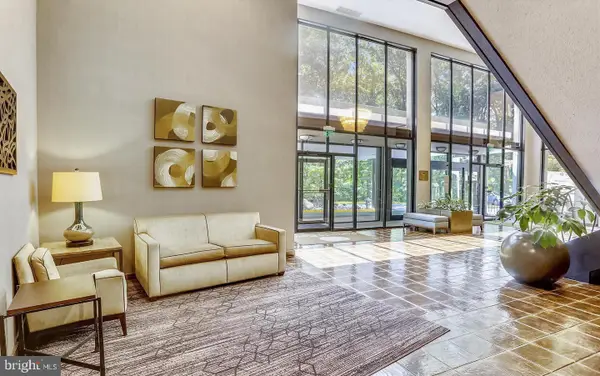 $297,000Coming Soon2 beds 1 baths
$297,000Coming Soon2 beds 1 baths9039 Sligo Creek Pkwy #202, SILVER SPRING, MD 20901
MLS# MDMC2195090Listed by: KW METRO CENTER - New
 $189,900Active2 beds 2 baths976 sq. ft.
$189,900Active2 beds 2 baths976 sq. ft.3976 Bel Pre Rd #1, SILVER SPRING, MD 20906
MLS# MDMC2195262Listed by: THE AGENCY DC - Coming Soon
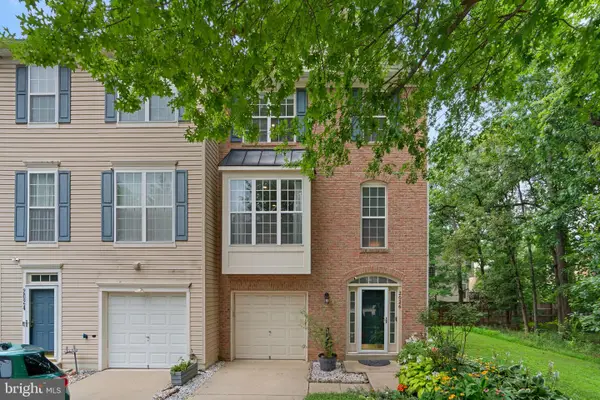 $600,000Coming Soon3 beds 4 baths
$600,000Coming Soon3 beds 4 baths2026 Wheaton Haven Ct, SILVER SPRING, MD 20902
MLS# MDMC2195472Listed by: KELLER WILLIAMS REALTY CENTRE - Coming Soon
 $539,900Coming Soon4 beds 2 baths
$539,900Coming Soon4 beds 2 baths2601 Avena St, SILVER SPRING, MD 20902
MLS# MDMC2192070Listed by: THE AGENCY DC - New
 $305,000Active2 beds 2 baths1,261 sq. ft.
$305,000Active2 beds 2 baths1,261 sq. ft.2900 N Leisure World Blvd #209, SILVER SPRING, MD 20906
MLS# MDMC2194980Listed by: TAYLOR PROPERTIES - New
 $250,000Active2 beds 2 baths1,030 sq. ft.
$250,000Active2 beds 2 baths1,030 sq. ft.15301 Beaverbrook Ct #92-2b, SILVER SPRING, MD 20906
MLS# MDMC2195012Listed by: WEICHERT, REALTORS - Coming Soon
 $549,900Coming Soon3 beds 3 baths
$549,900Coming Soon3 beds 3 baths15129 Deer Valley Ter, SILVER SPRING, MD 20906
MLS# MDMC2195414Listed by: JPAR STELLAR LIVING - New
 $799,000Active5 beds 4 baths2,250 sq. ft.
$799,000Active5 beds 4 baths2,250 sq. ft.10000 Reddick Dr, SILVER SPRING, MD 20901
MLS# MDMC2195308Listed by: REALTY ADVANTAGE OF MARYLAND LLC
