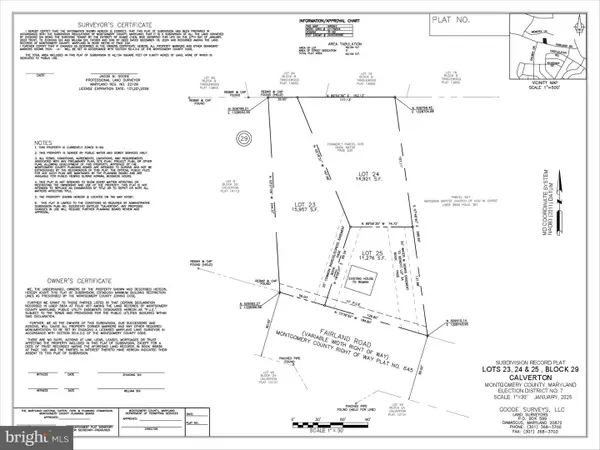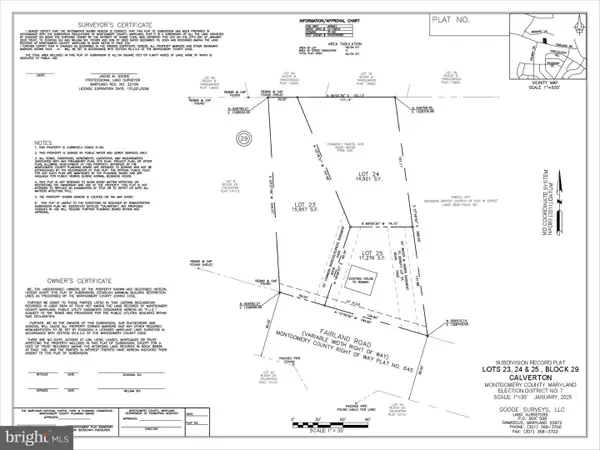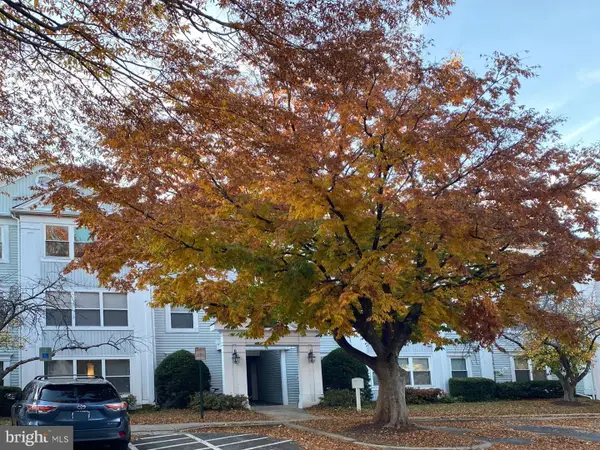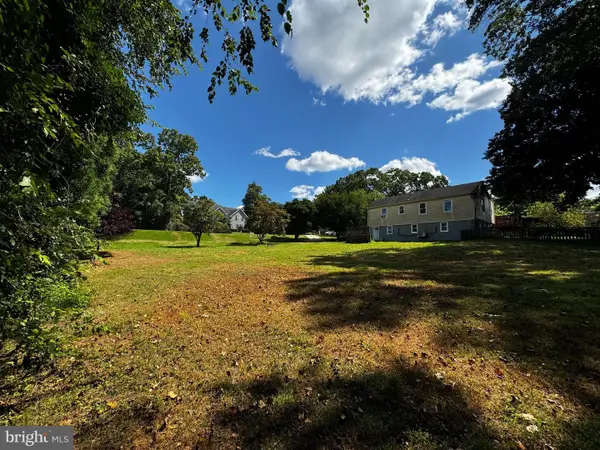1900 Lyttonsville Rd #1017, Silver Spring, MD 20910
Local realty services provided by:Better Homes and Gardens Real Estate Valley Partners
1900 Lyttonsville Rd #1017,Silver Spring, MD 20910
$175,000
- 1 Beds
- 1 Baths
- 768 sq. ft.
- Condominium
- Active
Listed by: elysia l casaday, hans l wydler
Office: compass
MLS#:MDMC2179066
Source:BRIGHTMLS
Price summary
- Price:$175,000
- Price per sq. ft.:$227.86
About this home
Seller is willing to pay the Buyer's Closing Costs for an offer that is ratified prior to June 23rd, 2025!
**Photos have been virtually staged** This sun-filled one-bedroom, one-bath condo located on the 10th floor of the highly sought-after Park Sutton Condominiums. Offering stunning sunset views and a spacious, open-concept living area, this condo is perfect for those looking for a blend of comfort and convenience.The gorgeous hardwood floors throughout create a warm and inviting atmosphere. The updated kitchen features sleek granite countertops and backsplash, stainless steel appliances, and ample cabinetry that ensures plenty of storage space. The living room and dining area flow seamlessly, providing the ideal space for both relaxation and entertaining. A welcoming foyer greets you upon entry and offers two convenient coat closets for additional storage. Park Sutton Condominiums boasts fantastic amenities, including a front desk concierge, outdoor pool, rooftop deck with stunning views, a spacious party room, on-site laundry facilities, and parking. Best of all, all utilities are included in the condo fee. This condo is just minutes from downtown Silver Spring, within walking distance to the Metro, and offers easy access to both Bethesda and DC.
Contact an agent
Home facts
- Year built:1964
- Listing ID #:MDMC2179066
- Added:233 day(s) ago
- Updated:November 15, 2025 at 04:11 PM
Rooms and interior
- Bedrooms:1
- Total bathrooms:1
- Full bathrooms:1
- Living area:768 sq. ft.
Heating and cooling
- Cooling:Ceiling Fan(s), Wall Unit
- Heating:Electric, Wall Unit
Structure and exterior
- Year built:1964
- Building area:768 sq. ft.
Utilities
- Water:Public
- Sewer:Public Sewer
Finances and disclosures
- Price:$175,000
- Price per sq. ft.:$227.86
- Tax amount:$1,954 (2024)
New listings near 1900 Lyttonsville Rd #1017
- Coming Soon
 $354,900Coming Soon3 beds 2 baths
$354,900Coming Soon3 beds 2 baths3002 Piano Ln #42, SILVER SPRING, MD 20904
MLS# MDMC2208106Listed by: REDFIN CORP - Open Sun, 1 to 4pmNew
 $575,000Active3 beds 3 baths1,731 sq. ft.
$575,000Active3 beds 3 baths1,731 sq. ft.509 University Blvd W, SILVER SPRING, MD 20901
MLS# MDMC2207710Listed by: EXPERT REALTY, LLC. - Open Sun, 2:30 to 4:30pmNew
 $969,000Active4 beds -- baths3,145 sq. ft.
$969,000Active4 beds -- baths3,145 sq. ft.8209 Flower Ave, TAKOMA PARK, MD 20912
MLS# MDMC2208250Listed by: CUPID REAL ESTATE - Open Sun, 2:30 to 4:30pmNew
 $969,000Active4 beds 4 baths3,145 sq. ft.
$969,000Active4 beds 4 baths3,145 sq. ft.8209 Flower Ave, TAKOMA PARK, MD 20912
MLS# MDMC2208260Listed by: CUPID REAL ESTATE  $259,000Active0.35 Acres
$259,000Active0.35 Acres3092 Fairland Rd, SILVER SPRING, MD 20904
MLS# MDMC2164640Listed by: LIBRA REALTY, LLC $259,000Active0.34 Acres
$259,000Active0.34 Acres3096 Fairland Rd, SILVER SPRING, MD 20904
MLS# MDMC2164644Listed by: LIBRA REALTY, LLC- Coming SoonOpen Sat, 10am to 12pm
 $230,000Coming Soon2 beds 2 baths
$230,000Coming Soon2 beds 2 baths14104 Valleyfield Dr #9-5, SILVER SPRING, MD 20906
MLS# MDMC2203962Listed by: LONG & FOSTER REAL ESTATE, INC. - New
 $300,000Active0.36 Acres
$300,000Active0.36 Acres2 Piping Rock Dr, SILVER SPRING, MD 20905
MLS# MDMC2206028Listed by: CUMMINGS & CO. REALTORS - New
 $545,000Active5 beds -- baths2,237 sq. ft.
$545,000Active5 beds -- baths2,237 sq. ft.7916 Long Branch Pkwy, TAKOMA PARK, MD 20912
MLS# MDMC2206794Listed by: RE/MAX REALTY SERVICES - Open Sun, 12 to 2pmNew
 $340,000Active3 beds 2 baths1,224 sq. ft.
$340,000Active3 beds 2 baths1,224 sq. ft.3424 Bruton Parish Way #25-169, SILVER SPRING, MD 20904
MLS# MDMC2206904Listed by: REDFIN CORP
