1908 Westchester Dr, SILVER SPRING, MD 20902
Local realty services provided by:Better Homes and Gardens Real Estate Premier
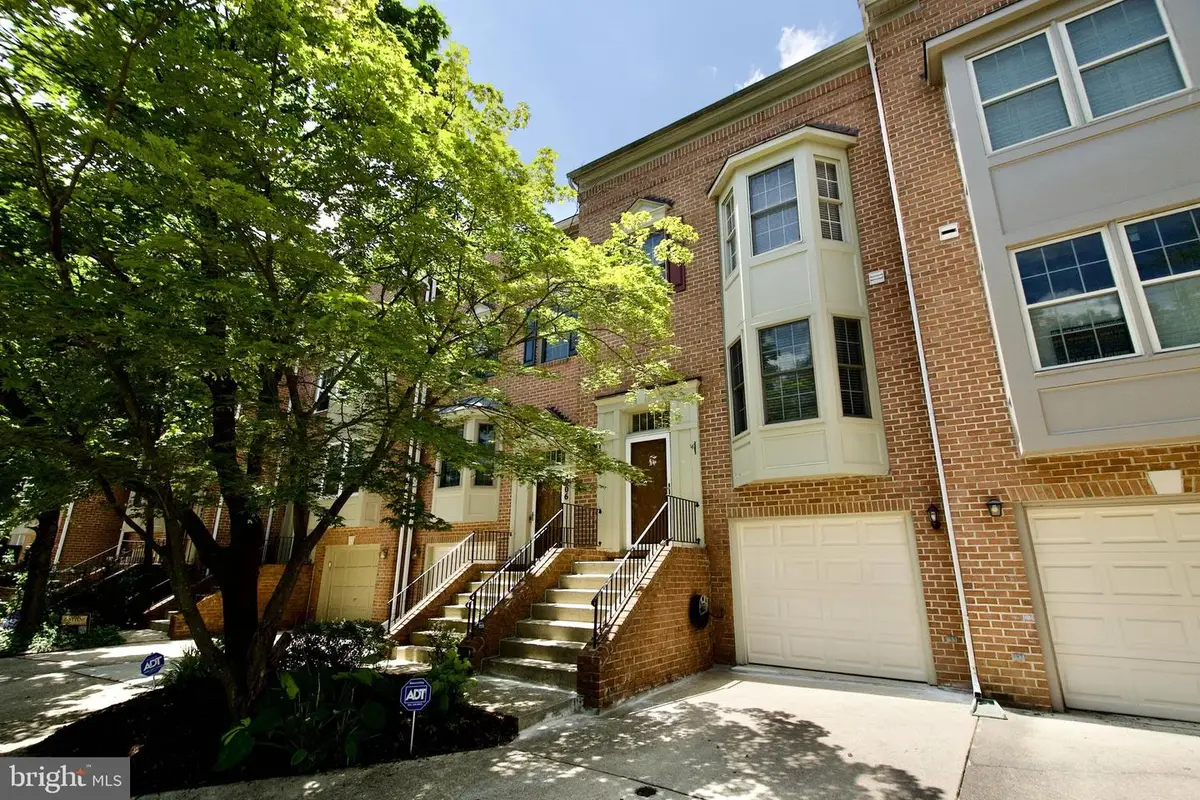
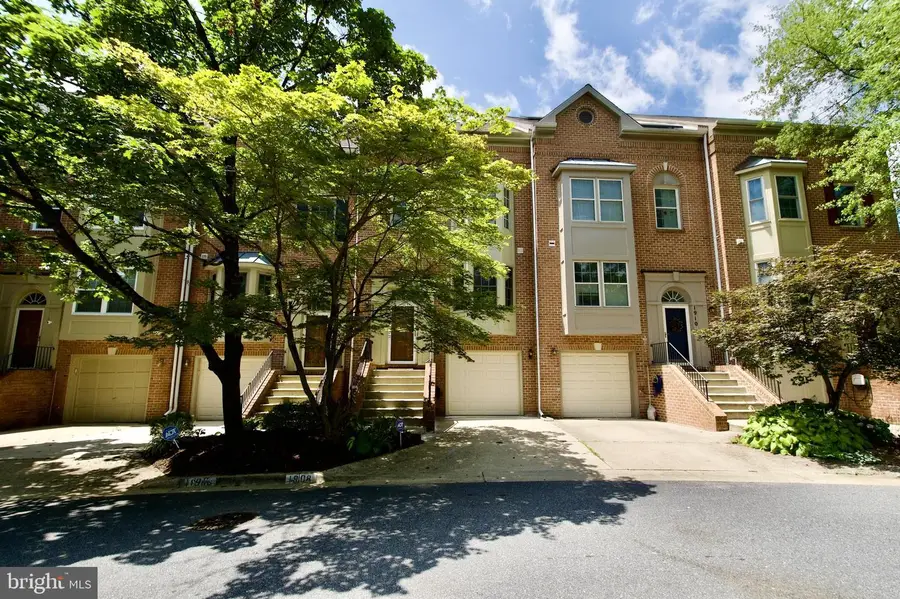
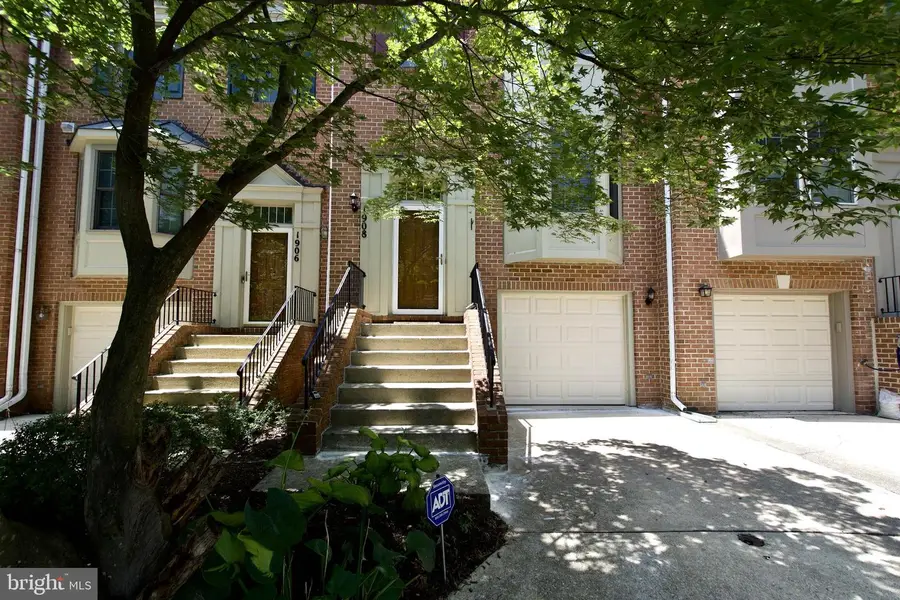
1908 Westchester Dr,SILVER SPRING, MD 20902
$599,999
- 3 Beds
- 4 Baths
- 2,084 sq. ft.
- Townhouse
- Pending
Listed by:jen kim gardner
Office:century 21 new millennium
MLS#:MDMC2184082
Source:BRIGHTMLS
Price summary
- Price:$599,999
- Price per sq. ft.:$287.91
- Monthly HOA dues:$88
About this home
This is a rare opportunity you won’t want to miss! Fall in love with this beautifully updated 3 bedroom, 3.5 bathroom brick-front townhouse, offering approximately 2,084 square feet of bright and inviting living space in the charming Westchester community.
From the moment you step inside, you’ll appreciate the natural light, open layout, and thoughtful updates that make this home perfect for both everyday living and entertaining. Fresh paint, upgraded finishes, and spacious bedrooms and bathrooms create the perfect blend of comfort and style.
The primary suite is a peaceful retreat with vaulted ceilings and a spa-like bathroom featuring a soaking tub and skylight. Two additional bedrooms offer flexibility for guests, a home office, or a playroom.
The fully finished lower level provides even more space for relaxation or entertaining, complete with a full bathroom and laundry area. Step out from the main level to a private deck, offering a quiet and comfortable spot for outdoor dining or unwinding.
Ideally located just minutes from Metro, major commuter routes, parks, dining, and everyday conveniences. Come see what makes this home so special. Schedule your showing today!
Contact an agent
Home facts
- Year built:1992
- Listing Id #:MDMC2184082
- Added:29 day(s) ago
- Updated:August 15, 2025 at 10:12 AM
Rooms and interior
- Bedrooms:3
- Total bathrooms:4
- Full bathrooms:3
- Half bathrooms:1
- Living area:2,084 sq. ft.
Heating and cooling
- Cooling:Central A/C
- Heating:Forced Air, Natural Gas
Structure and exterior
- Roof:Asphalt
- Year built:1992
- Building area:2,084 sq. ft.
- Lot area:0.04 Acres
Schools
- High school:NORTHWOOD
- Middle school:ODESSA SHANNON
- Elementary school:ARCOLA
Utilities
- Water:Public
- Sewer:Public Sewer
Finances and disclosures
- Price:$599,999
- Price per sq. ft.:$287.91
- Tax amount:$5,753 (2024)
New listings near 1908 Westchester Dr
- Open Sun, 1 to 4pmNew
 $600,000Active4 beds 3 baths1,384 sq. ft.
$600,000Active4 beds 3 baths1,384 sq. ft.8915 Whitney St, SILVER SPRING, MD 20901
MLS# MDMC2195512Listed by: RLAH @PROPERTIES - Coming Soon
 $1,065,000Coming Soon5 beds 6 baths
$1,065,000Coming Soon5 beds 6 baths1105 Verbena Ct, SILVER SPRING, MD 20906
MLS# MDMC2195078Listed by: KELLER WILLIAMS REALTY - Coming Soon
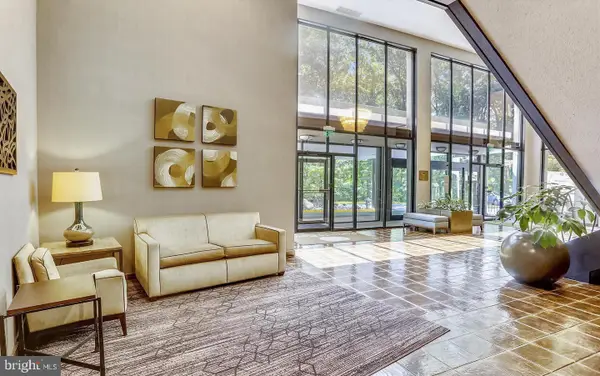 $297,000Coming Soon2 beds 1 baths
$297,000Coming Soon2 beds 1 baths9039 Sligo Creek Pkwy #202, SILVER SPRING, MD 20901
MLS# MDMC2195090Listed by: KW METRO CENTER - New
 $189,900Active2 beds 2 baths976 sq. ft.
$189,900Active2 beds 2 baths976 sq. ft.3976 Bel Pre Rd #1, SILVER SPRING, MD 20906
MLS# MDMC2195262Listed by: THE AGENCY DC - Coming Soon
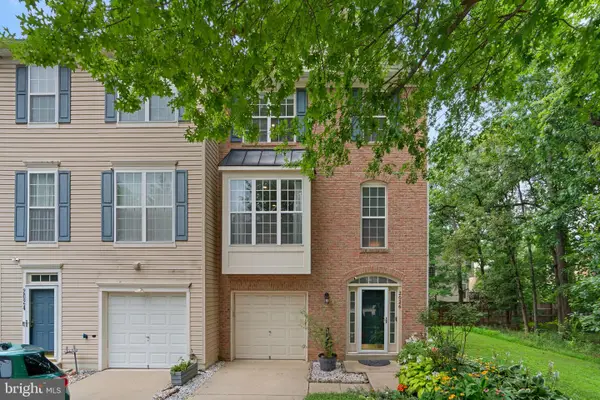 $600,000Coming Soon3 beds 4 baths
$600,000Coming Soon3 beds 4 baths2026 Wheaton Haven Ct, SILVER SPRING, MD 20902
MLS# MDMC2195472Listed by: KELLER WILLIAMS REALTY CENTRE - Coming Soon
 $539,900Coming Soon4 beds 2 baths
$539,900Coming Soon4 beds 2 baths2601 Avena St, SILVER SPRING, MD 20902
MLS# MDMC2192070Listed by: THE AGENCY DC - New
 $305,000Active2 beds 2 baths1,261 sq. ft.
$305,000Active2 beds 2 baths1,261 sq. ft.2900 N Leisure World Blvd #209, SILVER SPRING, MD 20906
MLS# MDMC2194980Listed by: TAYLOR PROPERTIES - New
 $250,000Active2 beds 2 baths1,030 sq. ft.
$250,000Active2 beds 2 baths1,030 sq. ft.15301 Beaverbrook Ct #92-2b, SILVER SPRING, MD 20906
MLS# MDMC2195012Listed by: WEICHERT, REALTORS - Coming Soon
 $549,900Coming Soon3 beds 3 baths
$549,900Coming Soon3 beds 3 baths15129 Deer Valley Ter, SILVER SPRING, MD 20906
MLS# MDMC2195414Listed by: JPAR STELLAR LIVING - New
 $799,000Active5 beds 4 baths2,250 sq. ft.
$799,000Active5 beds 4 baths2,250 sq. ft.10000 Reddick Dr, SILVER SPRING, MD 20901
MLS# MDMC2195308Listed by: REALTY ADVANTAGE OF MARYLAND LLC
