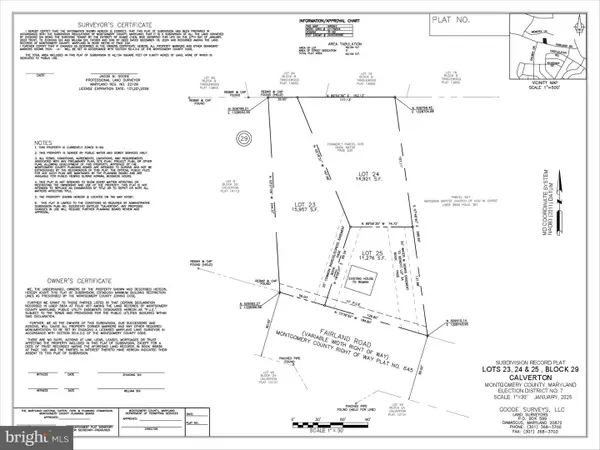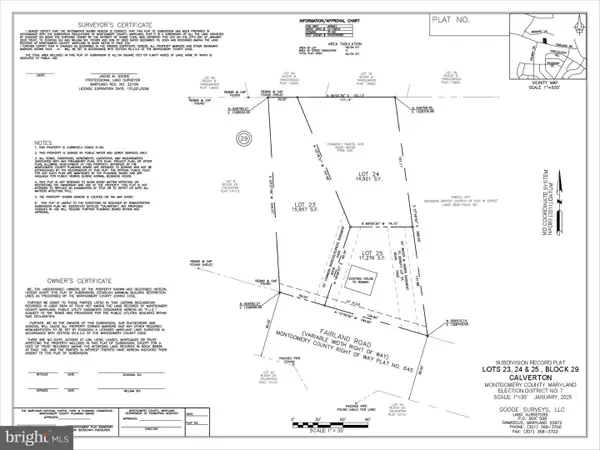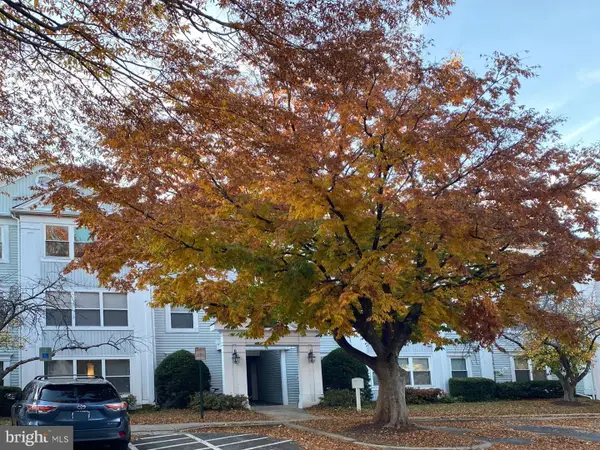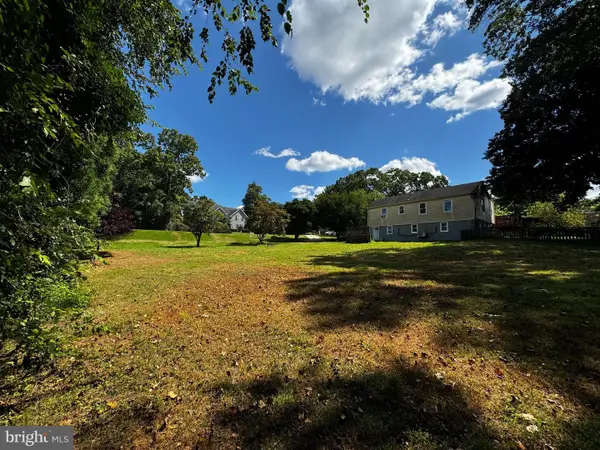1927 Amberstone Ct #4, Silver Spring, MD 20904
Local realty services provided by:Better Homes and Gardens Real Estate GSA Realty
Listed by: renwick c harvey
Office: fairfax realty premier
MLS#:MDMC2201594
Source:BRIGHTMLS
Price summary
- Price:$450,000
- Price per sq. ft.:$306.12
About this home
Absolutely charming and well-maintained Townhouse in the well-sought area of Silver Spring that is ready for you. This townhouse features 4 Bedrooms, 3 full and 1 half bathroom and over 1,400 square feet, you will fall in love with this one!!!
Plenty of natural light shines throughout this home, and the open concept main level is perfect for entertainment! The kitchen features plenty of prep and storage space along with a stainless steel refrigerator and enough room for a kitchen table.
Upstairs includes 3 generously sized bedrooms and 2 full bathrooms. The finished walk-out lower level features a large recreation room with wood floors, full bedroom with a full bath, wood fireplace, a large laundry room with washer and dryer and access to the backyard. The walkout basement leads to a fenced backyard, offering privacy and room for relaxation. Enjoy the sights from your deck with close proximity to a Park. Practicality meets convenience with an assigned parking space, making day-to-day living easy.
Additional upgrades to this home are as follows. New washer and dryer, dish washer, refrigerator, heat pump and air conditioner were installed three years ago. This community has a pool and tennis court .
Ideally located within walking distance to shops and restaurants and minutes away from major commuter routes, There is easy access to 495, ICC and downtown DC. This home blends comfort, style, and convenience in one perfect package. THIS WILL NOT LAST!!!!!
Contact an agent
Home facts
- Year built:1981
- Listing ID #:MDMC2201594
- Added:50 day(s) ago
- Updated:November 15, 2025 at 09:06 AM
Rooms and interior
- Bedrooms:4
- Total bathrooms:4
- Full bathrooms:3
- Half bathrooms:1
- Living area:1,470 sq. ft.
Heating and cooling
- Cooling:Heat Pump(s)
- Heating:Electric, Forced Air
Structure and exterior
- Roof:Shingle
- Year built:1981
- Building area:1,470 sq. ft.
Schools
- High school:PAINT BRANCH
- Middle school:BRIGGS CHANEY
- Elementary school:GALWAY
Utilities
- Water:Public
- Sewer:Public Sewer
Finances and disclosures
- Price:$450,000
- Price per sq. ft.:$306.12
- Tax amount:$4,114 (2024)
New listings near 1927 Amberstone Ct #4
- Coming Soon
 $354,900Coming Soon3 beds 2 baths
$354,900Coming Soon3 beds 2 baths3002 Piano Ln #42, SILVER SPRING, MD 20904
MLS# MDMC2208106Listed by: REDFIN CORP - Open Sun, 1 to 4pmNew
 $575,000Active3 beds 3 baths1,731 sq. ft.
$575,000Active3 beds 3 baths1,731 sq. ft.509 University Blvd W, SILVER SPRING, MD 20901
MLS# MDMC2207710Listed by: EXPERT REALTY, LLC. - Open Sun, 2:30 to 4:30pmNew
 $969,000Active4 beds -- baths3,145 sq. ft.
$969,000Active4 beds -- baths3,145 sq. ft.8209 Flower Ave, TAKOMA PARK, MD 20912
MLS# MDMC2208250Listed by: CUPID REAL ESTATE - Open Sun, 2:30 to 4:30pmNew
 $969,000Active4 beds 4 baths3,145 sq. ft.
$969,000Active4 beds 4 baths3,145 sq. ft.8209 Flower Ave, TAKOMA PARK, MD 20912
MLS# MDMC2208260Listed by: CUPID REAL ESTATE  $259,000Active0.35 Acres
$259,000Active0.35 Acres3092 Fairland Rd, SILVER SPRING, MD 20904
MLS# MDMC2164640Listed by: LIBRA REALTY, LLC $259,000Active0.34 Acres
$259,000Active0.34 Acres3096 Fairland Rd, SILVER SPRING, MD 20904
MLS# MDMC2164644Listed by: LIBRA REALTY, LLC- Coming SoonOpen Sat, 10am to 12pm
 $230,000Coming Soon2 beds 2 baths
$230,000Coming Soon2 beds 2 baths14104 Valleyfield Dr #9-5, SILVER SPRING, MD 20906
MLS# MDMC2203962Listed by: LONG & FOSTER REAL ESTATE, INC. - New
 $300,000Active0.36 Acres
$300,000Active0.36 Acres2 Piping Rock Dr, SILVER SPRING, MD 20905
MLS# MDMC2206028Listed by: CUMMINGS & CO. REALTORS - New
 $545,000Active5 beds -- baths2,237 sq. ft.
$545,000Active5 beds -- baths2,237 sq. ft.7916 Long Branch Pkwy, TAKOMA PARK, MD 20912
MLS# MDMC2206794Listed by: RE/MAX REALTY SERVICES - Open Sun, 12 to 2pmNew
 $340,000Active3 beds 2 baths1,224 sq. ft.
$340,000Active3 beds 2 baths1,224 sq. ft.3424 Bruton Parish Way #25-169, SILVER SPRING, MD 20904
MLS# MDMC2206904Listed by: REDFIN CORP
