2017 Serpentine Ter, Silver Spring, MD 20904
Local realty services provided by:Better Homes and Gardens Real Estate Reserve
Listed by: raymond r moreno
Office: weichert, realtors
MLS#:MDMC2200798
Source:BRIGHTMLS
Price summary
- Price:$609,000
- Price per sq. ft.:$289.72
- Monthly HOA dues:$21
About this home
Huge Price Reduction! Welcome to this lovely Colonial-style home, ideally situated on a corner lot and full of curb appeal. Enjoy quiet mornings on the inviting front porch and host gatherings on the rear deck — perfect for entertaining or relaxing. Inside, you'll find a generous living room, a formal dining room, and a cozy family room that opens directly to the deck. The bright kitchen includes a charming breakfast nook, creating the perfect space to start your day. Upstairs offers four well-lit bedrooms, each with ample closet space and large windows. The basement features a large laundry area and is ready to be finished — customize it to suit your needs! Located just minutes from the ICC, Route 29, I-495, and I-95, this home offers easy access to major commuter routes. You'll also enjoy proximity to shopping and amenities, including Cherry Hill and Colesville Shopping Centers, and local hospitals.
Contact an agent
Home facts
- Year built:1986
- Listing ID #:MDMC2200798
- Added:144 day(s) ago
- Updated:February 11, 2026 at 08:32 AM
Rooms and interior
- Bedrooms:4
- Total bathrooms:3
- Full bathrooms:2
- Half bathrooms:1
- Living area:2,102 sq. ft.
Heating and cooling
- Cooling:Ceiling Fan(s), Central A/C, Heat Pump(s)
- Heating:Electric, Heat Pump(s)
Structure and exterior
- Roof:Fiberglass
- Year built:1986
- Building area:2,102 sq. ft.
- Lot area:0.35 Acres
Schools
- High school:JAMES HUBERT BLAKE
Utilities
- Water:Public
- Sewer:Public Sewer
Finances and disclosures
- Price:$609,000
- Price per sq. ft.:$289.72
- Tax amount:$7,543 (2025)
New listings near 2017 Serpentine Ter
- New
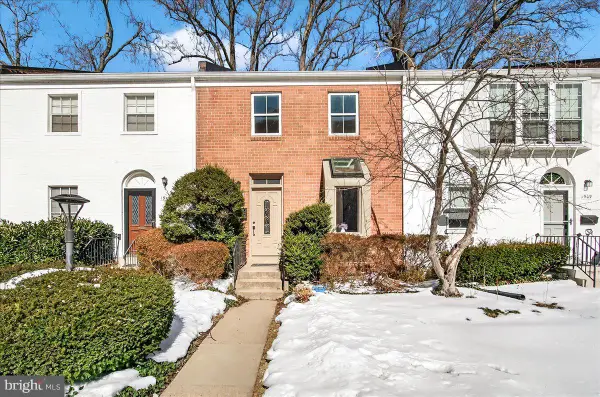 $465,000Active3 beds 3 baths1,266 sq. ft.
$465,000Active3 beds 3 baths1,266 sq. ft.1911 Lyttonsville Rd #1911, SILVER SPRING, MD 20910
MLS# MDMC2212760Listed by: COMPASS - New
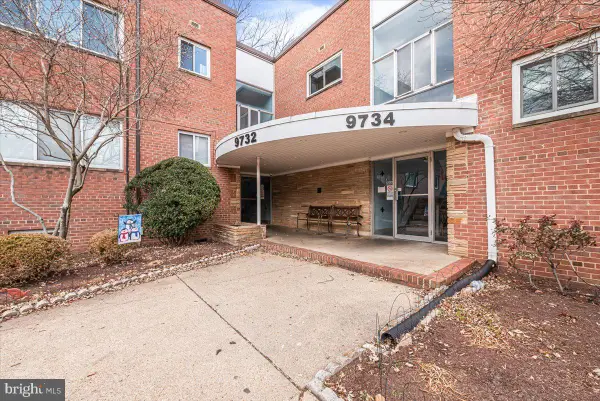 $125,000Active3 beds 1 baths1,060 sq. ft.
$125,000Active3 beds 1 baths1,060 sq. ft.9734 Glen Ave #201-97, SILVER SPRING, MD 20910
MLS# MDMC2216606Listed by: ASHLAND AUCTION GROUP LLC - Coming Soon
 $549,900Coming Soon3 beds 3 baths
$549,900Coming Soon3 beds 3 baths2228 Highfly Ter #2228, SILVER SPRING, MD 20902
MLS# MDMC2216304Listed by: COMPASS - Coming Soon
 $355,000Coming Soon4 beds 2 baths
$355,000Coming Soon4 beds 2 baths12628 Farnell Dr, SILVER SPRING, MD 20906
MLS# MDMC2216536Listed by: EXP REALTY, LLC - Coming Soon
 $650,000Coming Soon4 beds 3 baths
$650,000Coming Soon4 beds 3 baths12624 Billington Rd, SILVER SPRING, MD 20904
MLS# MDMC2216544Listed by: REDFIN CORP - Coming Soon
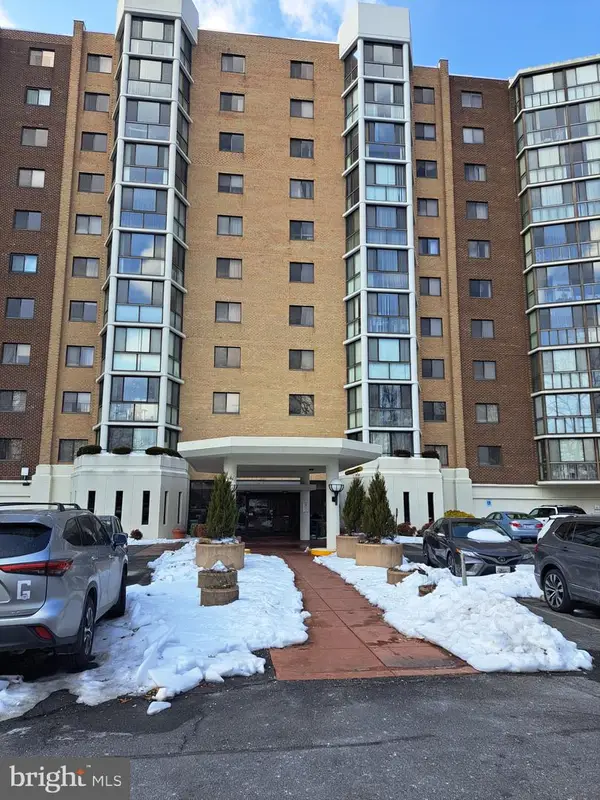 $210,000Coming Soon2 beds 2 baths
$210,000Coming Soon2 beds 2 baths15115 Interlachen Dr #3-506, SILVER SPRING, MD 20906
MLS# MDMC2216550Listed by: IRON VALLEY REAL ESTATE OF CENTRAL MD - Open Sat, 12 to 2pmNew
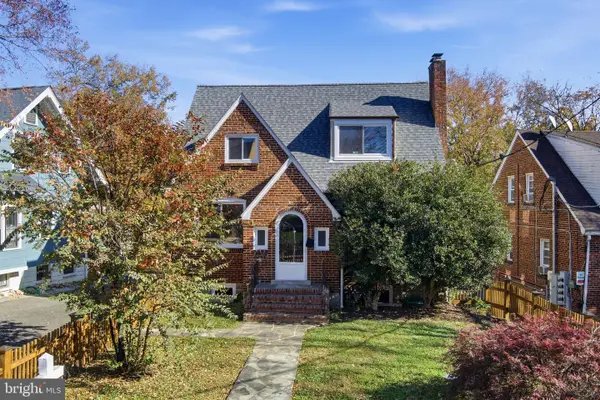 $939,000Active4 beds 4 baths3,145 sq. ft.
$939,000Active4 beds 4 baths3,145 sq. ft.8209 Flower Ave, TAKOMA PARK, MD 20912
MLS# MDMC2216516Listed by: CUPID REAL ESTATE - Open Sat, 12 to 2pmNew
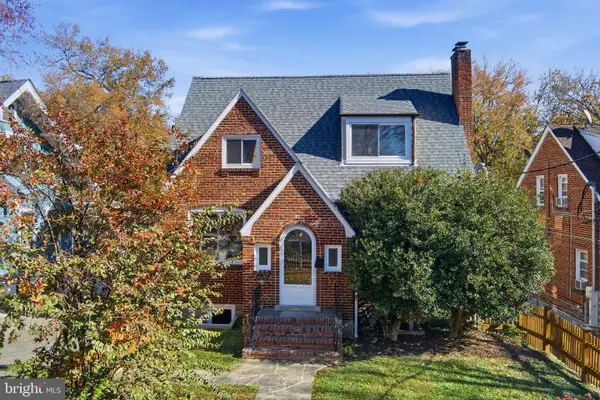 $939,000Active4 beds -- baths3,145 sq. ft.
$939,000Active4 beds -- baths3,145 sq. ft.8209 Flower Ave, TAKOMA PARK, MD 20912
MLS# MDMC2216514Listed by: CUPID REAL ESTATE - New
 $724,900Active5 beds 3 baths3,162 sq. ft.
$724,900Active5 beds 3 baths3,162 sq. ft.115 Lillian Ln, SILVER SPRING, MD 20904
MLS# MDMC2216472Listed by: SAMSON PROPERTIES  $635,000Pending3 beds 2 baths1,550 sq. ft.
$635,000Pending3 beds 2 baths1,550 sq. ft.9322 Caroline Ave, SILVER SPRING, MD 20901
MLS# MDMC2216442Listed by: TTR SOTHEBY'S INTERNATIONAL REALTY

