2109 Linden Lane, SILVER SPRING, MD 20910
Local realty services provided by:Better Homes and Gardens Real Estate Murphy & Co.
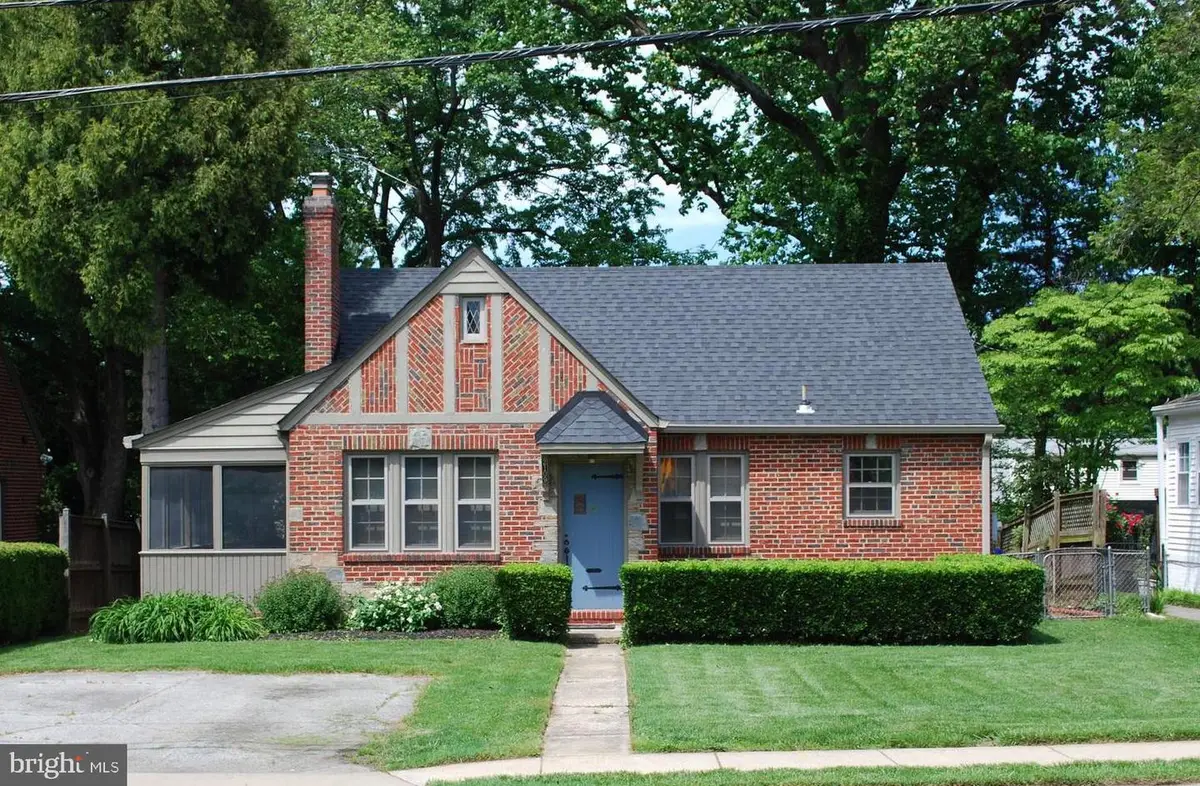
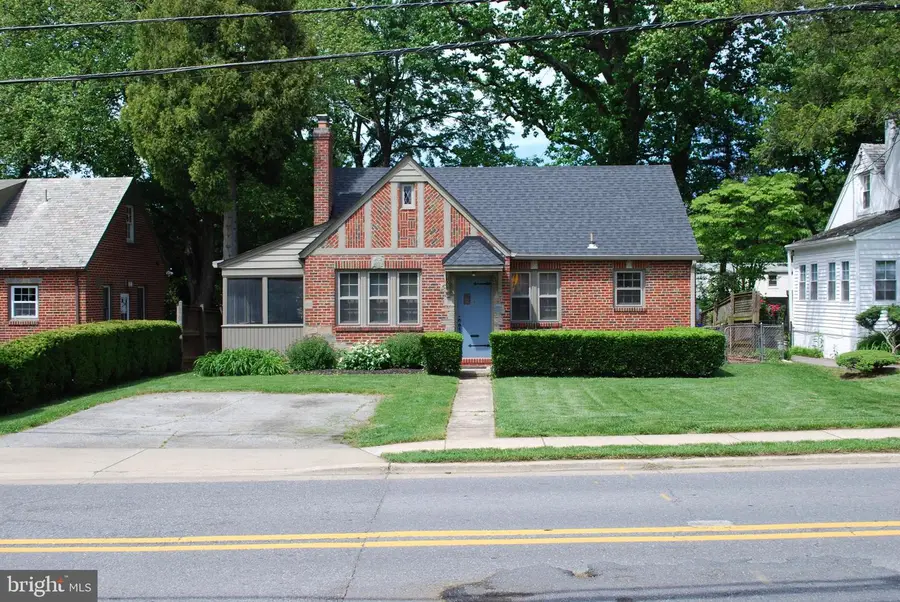
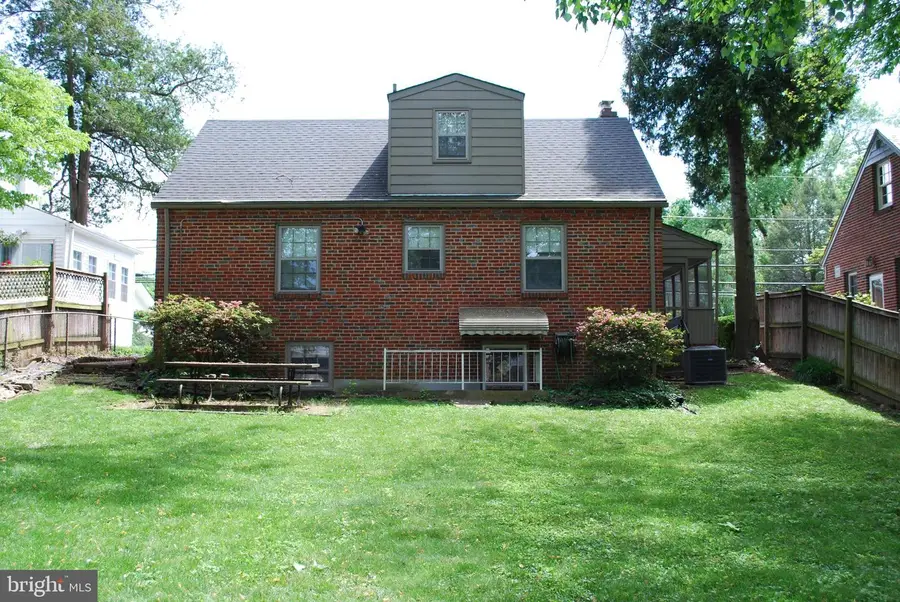
Listed by:tushawan barajas
Office:coldwell banker realty
MLS#:MDMC2190938
Source:BRIGHTMLS
Price summary
- Price:$585,000
- Price per sq. ft.:$337.37
About this home
2109 Linden Lane – A Classic Brick Cape Cod in Silver Spring’s Most Walkable Neighborhood
Discover the perfect blend of timeless charm and modern convenience at 2109 Linden Lane. Nestled in one of Silver Spring’s most sought-after neighborhoods, this well-maintained brick Cape Cod offers a walkable lifestyle with everything you need just steps away. Walk to the Forest Glen Metro, Brookville Market, Sligo Creek trails, local parks, and shops—no car required.
Key Features:
3 Bedrooms, 2 Full Baths: Thoughtfully designed layout with two bedrooms and a full bath on the main level, plus a private upper-level suite ideal for guests, remote work, or a quiet retreat.
Finished Walk-Out Basement: Adds versatile space for a rec room, home gym, studio, or multigenerational living.
Original Hardwood Floors & Built-Ins: Classic details that bring warmth and character throughout the home.
Wood-Burning Fireplace: A focal point for gatherings and cozy evenings.
Enclosed Patio: A bright, transitional space perfect for morning coffee, casual dining, or unwinding with a good book.
Location & Lifestyle:
Walkable & Commuter-Friendly: Just minutes from the Forest Glen Metro, making commuting a breeze.
Outdoor Recreation: Steps from Sligo Creek trails and local parks for hiking, biking, and relaxation.
Zoned for Top Schools: Woodlin, Sligo, and Einstein schools offer excellent educational opportunities.
Move-In Ready & Full of Potential:
This home has been lovingly maintained and is ready for you to move in and make it your own. While it retains its classic charm, it allows you to build equity and personalize it to your taste.
If you’re looking for a well-cared-for home in a prime location with room to grow, 2109 Linden Lane is a must-see. Schedule your showing today and experience the convenience and charm of this Silver Spring gem.
Contact an agent
Home facts
- Year built:1939
- Listing Id #:MDMC2190938
- Added:28 day(s) ago
- Updated:August 15, 2025 at 07:30 AM
Rooms and interior
- Bedrooms:3
- Total bathrooms:2
- Full bathrooms:2
- Living area:1,734 sq. ft.
Heating and cooling
- Cooling:Central A/C
- Heating:Central, Natural Gas
Structure and exterior
- Roof:Asphalt
- Year built:1939
- Building area:1,734 sq. ft.
- Lot area:0.16 Acres
Schools
- High school:ALBERT EINSTEIN
- Middle school:SLIGO
- Elementary school:WOODLIN
Utilities
- Water:Public
- Sewer:Public Septic
Finances and disclosures
- Price:$585,000
- Price per sq. ft.:$337.37
- Tax amount:$5,986 (2025)
New listings near 2109 Linden Lane
- Open Sun, 1 to 4pmNew
 $600,000Active4 beds 3 baths1,384 sq. ft.
$600,000Active4 beds 3 baths1,384 sq. ft.8915 Whitney St, SILVER SPRING, MD 20901
MLS# MDMC2195512Listed by: RLAH @PROPERTIES - Coming Soon
 $1,065,000Coming Soon5 beds 6 baths
$1,065,000Coming Soon5 beds 6 baths1105 Verbena Ct, SILVER SPRING, MD 20906
MLS# MDMC2195078Listed by: KELLER WILLIAMS REALTY - Coming Soon
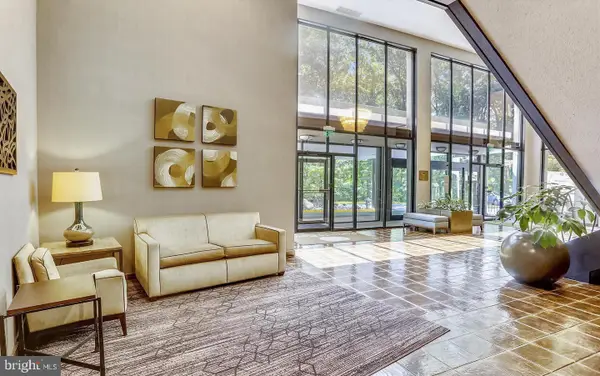 $297,000Coming Soon2 beds 1 baths
$297,000Coming Soon2 beds 1 baths9039 Sligo Creek Pkwy #202, SILVER SPRING, MD 20901
MLS# MDMC2195090Listed by: KW METRO CENTER - New
 $189,900Active2 beds 2 baths976 sq. ft.
$189,900Active2 beds 2 baths976 sq. ft.3976 Bel Pre Rd #1, SILVER SPRING, MD 20906
MLS# MDMC2195262Listed by: THE AGENCY DC - Coming Soon
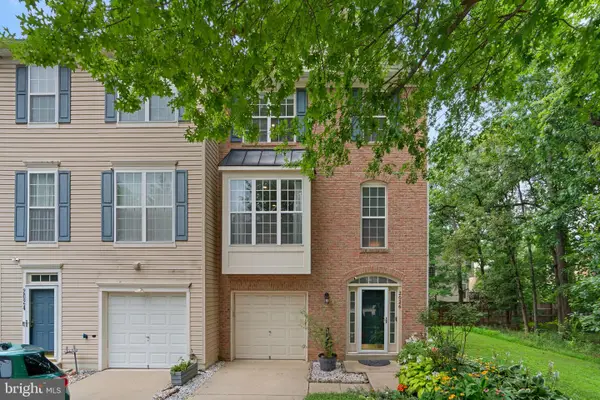 $600,000Coming Soon3 beds 4 baths
$600,000Coming Soon3 beds 4 baths2026 Wheaton Haven Ct, SILVER SPRING, MD 20902
MLS# MDMC2195472Listed by: KELLER WILLIAMS REALTY CENTRE - Coming Soon
 $539,900Coming Soon4 beds 2 baths
$539,900Coming Soon4 beds 2 baths2601 Avena St, SILVER SPRING, MD 20902
MLS# MDMC2192070Listed by: THE AGENCY DC - New
 $305,000Active2 beds 2 baths1,261 sq. ft.
$305,000Active2 beds 2 baths1,261 sq. ft.2900 N Leisure World Blvd #209, SILVER SPRING, MD 20906
MLS# MDMC2194980Listed by: TAYLOR PROPERTIES - New
 $250,000Active2 beds 2 baths1,030 sq. ft.
$250,000Active2 beds 2 baths1,030 sq. ft.15301 Beaverbrook Ct #92-2b, SILVER SPRING, MD 20906
MLS# MDMC2195012Listed by: WEICHERT, REALTORS - Coming Soon
 $549,900Coming Soon3 beds 3 baths
$549,900Coming Soon3 beds 3 baths15129 Deer Valley Ter, SILVER SPRING, MD 20906
MLS# MDMC2195414Listed by: JPAR STELLAR LIVING - New
 $799,000Active5 beds 4 baths2,250 sq. ft.
$799,000Active5 beds 4 baths2,250 sq. ft.10000 Reddick Dr, SILVER SPRING, MD 20901
MLS# MDMC2195308Listed by: REALTY ADVANTAGE OF MARYLAND LLC
