2124 Henderson Ave, Silver Spring, MD 20902
Local realty services provided by:Better Homes and Gardens Real Estate Community Realty
2124 Henderson Ave,Silver Spring, MD 20902
$585,000
- 4 Beds
- 3 Baths
- 1,905 sq. ft.
- Single family
- Pending
Listed by:josie bulitt
Office:long & foster real estate, inc.
MLS#:MDMC2197426
Source:BRIGHTMLS
Price summary
- Price:$585,000
- Price per sq. ft.:$307.09
About this home
Welcome to 2124 Henderson Avenue, a charming brick rancher in Silver Spring’s desirable Arcola neighborhood offering nearly 2,000 sq. ft. of living space with 4 bedrooms and 3 full baths. This well-cared-for home features the convenience of one-level living, a completely remodeled kitchen (2023) with brand-new appliances, countertops, and cabinets, plus two cozy fireplaces. The roof is only about 10 years old, providing peace of mind for years to come. Set on a generous, flat 0.34-acre lot, the property offers endless opportunities for outdoor enjoyment, gardening, entertaining, or even expansion if desired. Ideally located near Wheaton and Glenmont Metro stations, Wheaton Regional Park, Sligo Creek Park, Westfield Wheaton Mall, and major commuter routes, this home blends classic charm, thoughtful updates, and unbeatable convenience.
Contact an agent
Home facts
- Year built:1949
- Listing ID #:MDMC2197426
- Added:51 day(s) ago
- Updated:October 25, 2025 at 08:29 AM
Rooms and interior
- Bedrooms:4
- Total bathrooms:3
- Full bathrooms:3
- Living area:1,905 sq. ft.
Heating and cooling
- Cooling:Central A/C
- Heating:Forced Air, Natural Gas
Structure and exterior
- Year built:1949
- Building area:1,905 sq. ft.
- Lot area:0.34 Acres
Schools
- High school:NORTHWOOD
- Middle school:ODESSA SHANNON
- Elementary school:KEMP MILL
Utilities
- Water:Public
- Sewer:Public Sewer
Finances and disclosures
- Price:$585,000
- Price per sq. ft.:$307.09
- Tax amount:$5,343 (2024)
New listings near 2124 Henderson Ave
- New
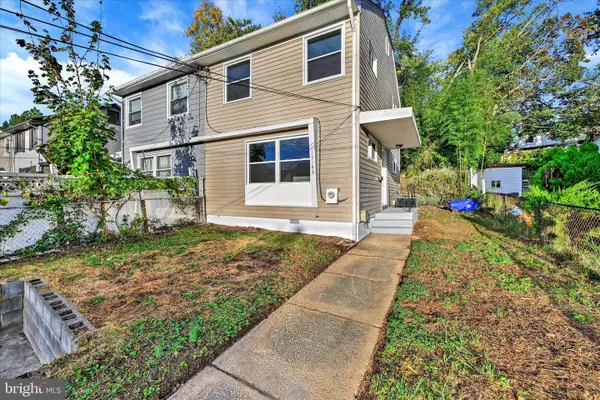 $429,900Active3 beds 1 baths1,008 sq. ft.
$429,900Active3 beds 1 baths1,008 sq. ft.12106 Bluhill Rd, SILVER SPRING, MD 20902
MLS# MDMC2204222Listed by: CUMMINGS & CO. REALTORS - New
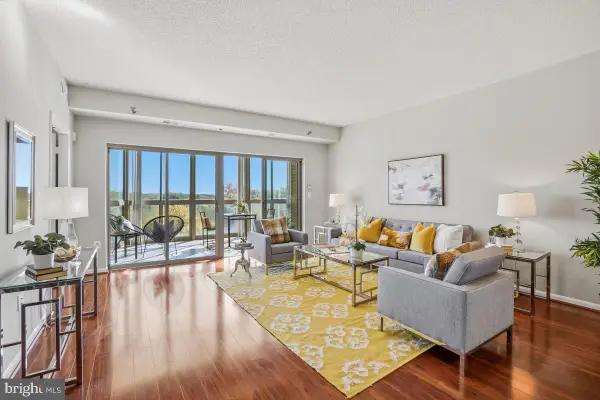 $249,900Active2 beds 2 baths1,087 sq. ft.
$249,900Active2 beds 2 baths1,087 sq. ft.3005 S Leisure World Blvd #624, SILVER SPRING, MD 20906
MLS# MDMC2204578Listed by: WEICHERT, REALTORS - Open Sun, 12 to 2pmNew
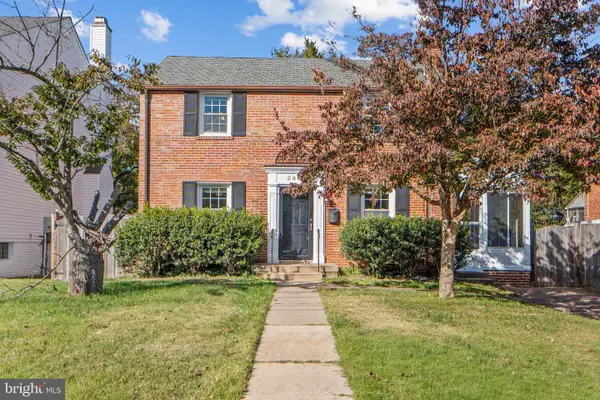 $600,000Active4 beds 2 baths2,205 sq. ft.
$600,000Active4 beds 2 baths2,205 sq. ft.2405 Homestead Dr, SILVER SPRING, MD 20902
MLS# MDMC2205520Listed by: LONG & FOSTER REAL ESTATE, INC. - New
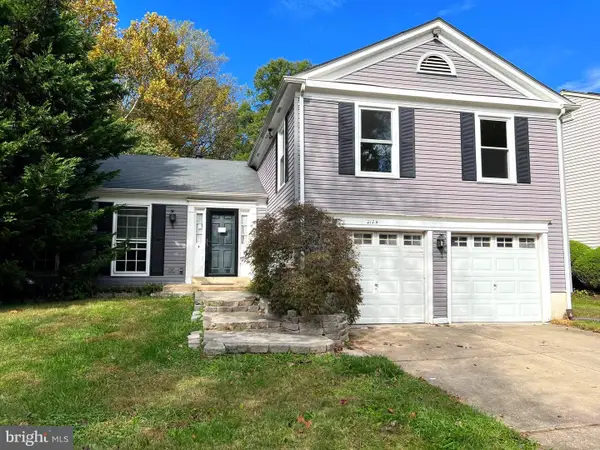 $529,000Active4 beds 3 baths1,952 sq. ft.
$529,000Active4 beds 3 baths1,952 sq. ft.2124 Aventurine Way, SILVER SPRING, MD 20904
MLS# MDMC2205526Listed by: REALTY ADVANTAGE OF MARYLAND LLC - Coming Soon
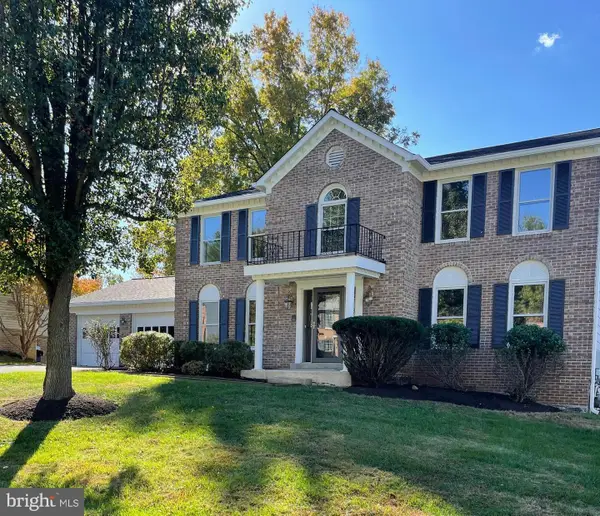 $775,000Coming Soon4 beds 3 baths
$775,000Coming Soon4 beds 3 baths17 Locustwood Ct, SILVER SPRING, MD 20905
MLS# MDMC2205716Listed by: RE/MAX REALTY CENTRE, INC. - Open Sat, 1 to 3pmNew
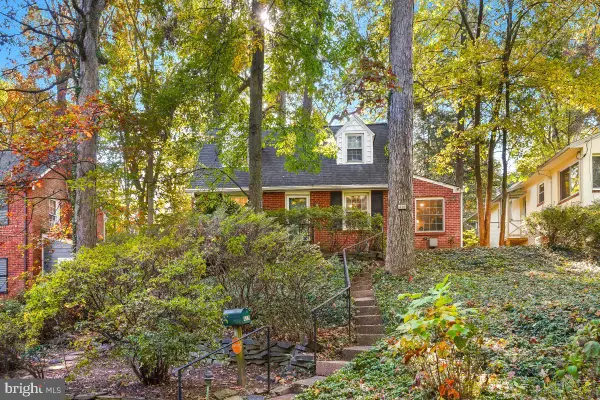 $725,000Active3 beds 3 baths1,266 sq. ft.
$725,000Active3 beds 3 baths1,266 sq. ft.410 Mississippi Ave, SILVER SPRING, MD 20910
MLS# MDMC2205512Listed by: LONG & FOSTER REAL ESTATE, INC. - Coming Soon
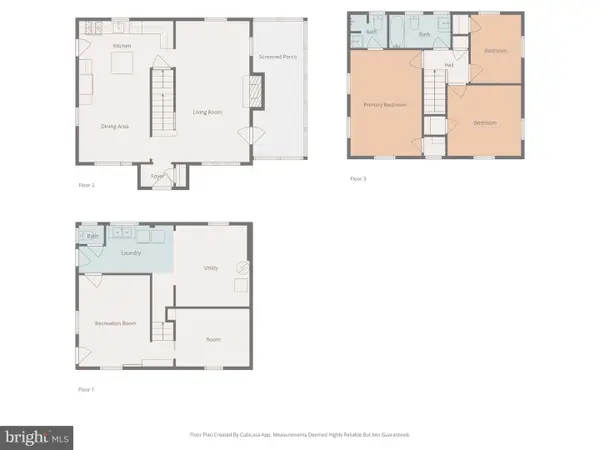 $550,000Coming Soon3 beds 3 baths
$550,000Coming Soon3 beds 3 baths905 Malcolm Dr, SILVER SPRING, MD 20901
MLS# MDMC2201286Listed by: SERHANT - New
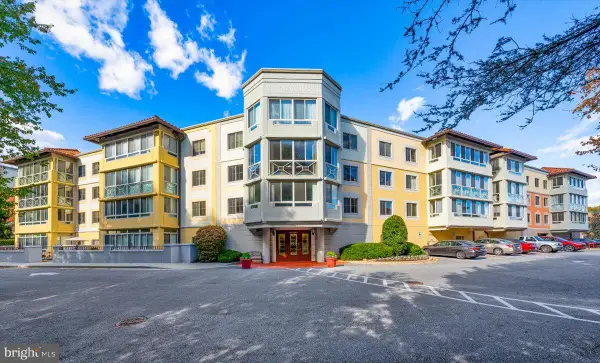 $280,000Active2 beds 2 baths1,136 sq. ft.
$280,000Active2 beds 2 baths1,136 sq. ft.14805 Pennfield Cir #201, SILVER SPRING, MD 20906
MLS# MDMC2205314Listed by: KELLER WILLIAMS REALTY CENTRE - Open Sun, 1 to 3pmNew
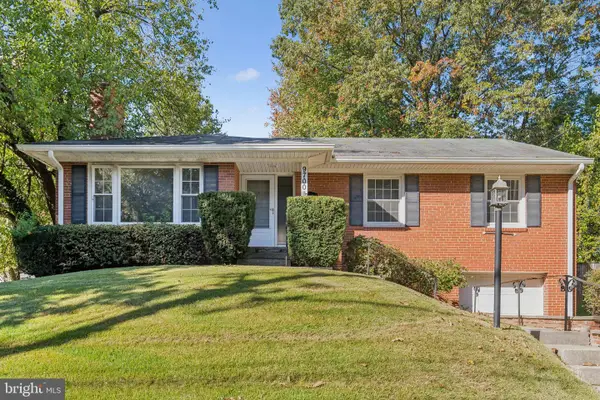 $574,999Active3 beds 3 baths2,113 sq. ft.
$574,999Active3 beds 3 baths2,113 sq. ft.9700 Dameron Dr, SILVER SPRING, MD 20910
MLS# MDMC2205178Listed by: TTR SOTHEBY'S INTERNATIONAL REALTY - Open Sat, 1 to 3pmNew
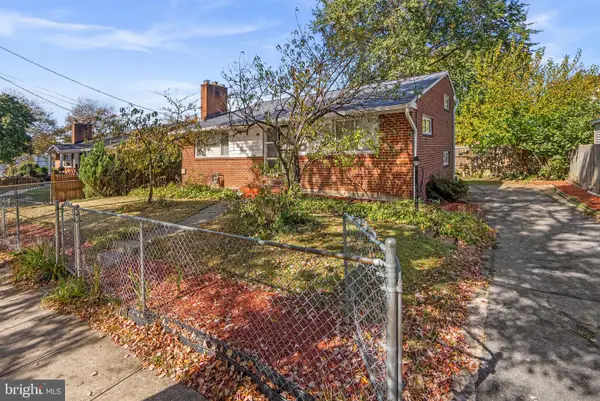 $519,900Active4 beds 2 baths2,240 sq. ft.
$519,900Active4 beds 2 baths2,240 sq. ft.3409 Janet Rd, SILVER SPRING, MD 20906
MLS# MDMC2205192Listed by: REDFIN CORP
