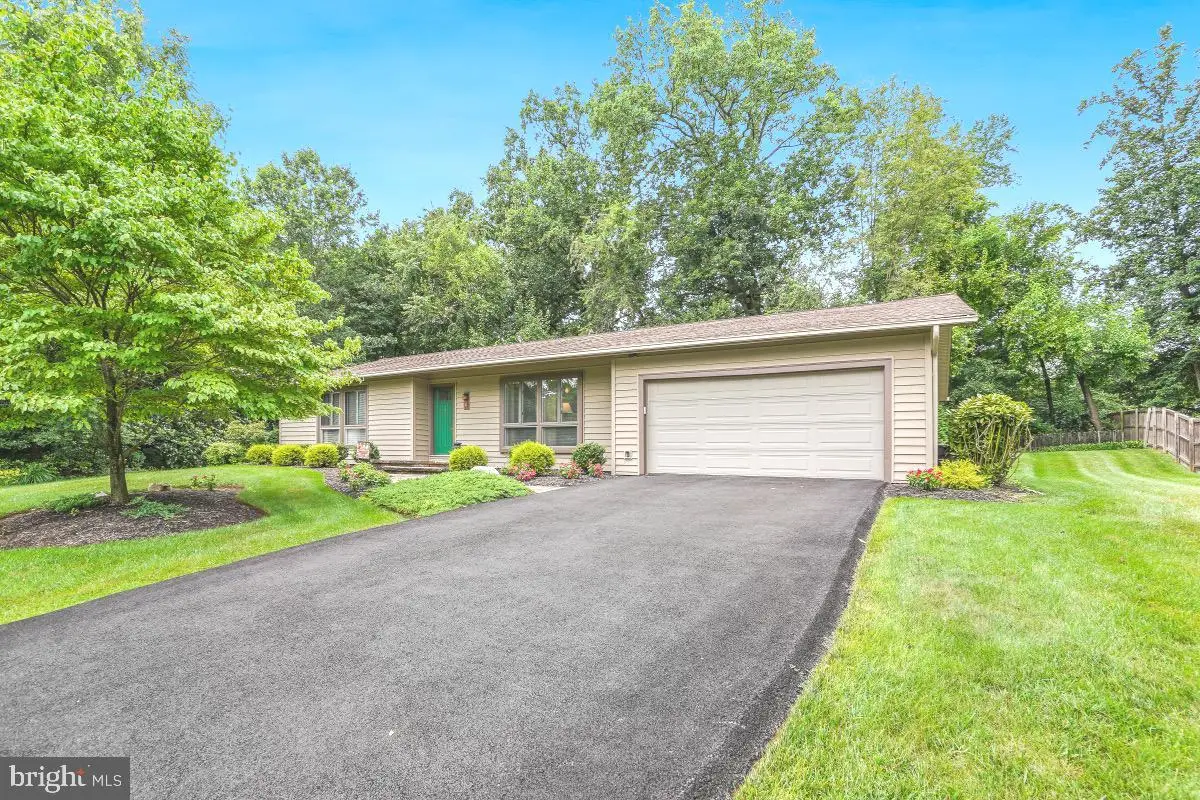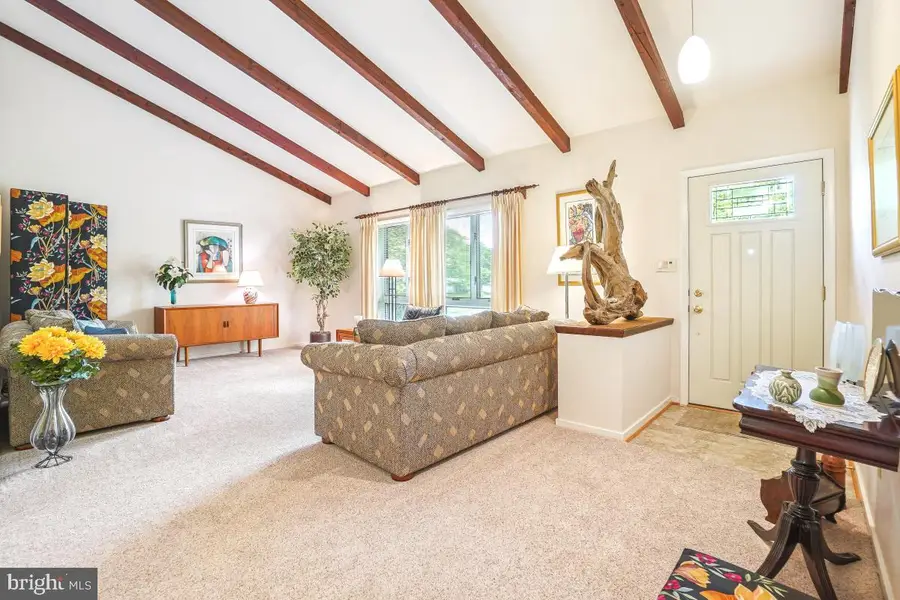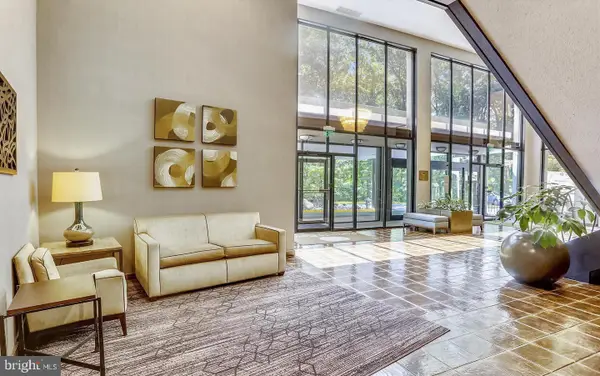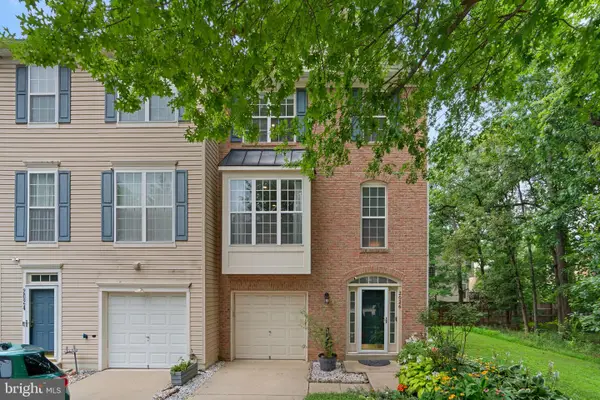217 Pewter Ln, SILVER SPRING, MD 20905
Local realty services provided by:Better Homes and Gardens Real Estate Maturo



217 Pewter Ln,SILVER SPRING, MD 20905
$649,900
- 3 Beds
- 2 Baths
- 2,358 sq. ft.
- Single family
- Pending
Listed by:susan cohen
Office:weichert, realtors
MLS#:MDMC2189228
Source:BRIGHTMLS
Price summary
- Price:$649,900
- Price per sq. ft.:$275.61
About this home
Welcome home to this meticulously maintained and tastefully updated 3 bedroom, 2 updated full bathroom rambler in highly sought- after Stonegate community with a 2 car garage ! This beauty of the neighborhood is hard to match and nested on a quiet cu-de-sac with a large backyard with a peaceful setting. Before you step inside a brick walkway leads to the front entrance . From the moment you enter the house you will be greeted by a bright open floor plan with vaulted ceiling. The main level offers a seamless flow between the living room, dining room, updated kitchen ,with stainless appliances, tile backsplash, corian countertop, recessed lights and window to view the yard. Spacious family room off the kitchen with sliding doors to an expansive deck perfect for entertaining guests, grilling and watching nature . The finished lower level includes a large family room, wet bar area, recreation area , separate laundry room, well organized storage and work area. Enjoy the convenient location, near Glenmont metro, public golf course, Stonegate swim club ,commuter route ICC/Route 29, restaurants and elementary school. Original owner and pride of ownership. A true winner to call home!!
Contact an agent
Home facts
- Year built:1969
- Listing Id #:MDMC2189228
- Added:20 day(s) ago
- Updated:August 15, 2025 at 07:30 AM
Rooms and interior
- Bedrooms:3
- Total bathrooms:2
- Full bathrooms:2
- Living area:2,358 sq. ft.
Heating and cooling
- Cooling:Central A/C
- Heating:Forced Air, Natural Gas
Structure and exterior
- Year built:1969
- Building area:2,358 sq. ft.
- Lot area:0.4 Acres
Schools
- High school:JAMES HUBERT BLAKE
- Middle school:WHITE OAK
- Elementary school:STONEGATE
Utilities
- Water:Public
- Sewer:Public Sewer
Finances and disclosures
- Price:$649,900
- Price per sq. ft.:$275.61
- Tax amount:$5,888 (2024)
New listings near 217 Pewter Ln
- Open Sun, 1 to 4pmNew
 $600,000Active4 beds 3 baths1,384 sq. ft.
$600,000Active4 beds 3 baths1,384 sq. ft.8915 Whitney St, SILVER SPRING, MD 20901
MLS# MDMC2195512Listed by: RLAH @PROPERTIES - Coming Soon
 $1,065,000Coming Soon5 beds 6 baths
$1,065,000Coming Soon5 beds 6 baths1105 Verbena Ct, SILVER SPRING, MD 20906
MLS# MDMC2195078Listed by: KELLER WILLIAMS REALTY - Coming Soon
 $297,000Coming Soon2 beds 1 baths
$297,000Coming Soon2 beds 1 baths9039 Sligo Creek Pkwy #202, SILVER SPRING, MD 20901
MLS# MDMC2195090Listed by: KW METRO CENTER - New
 $189,900Active2 beds 2 baths976 sq. ft.
$189,900Active2 beds 2 baths976 sq. ft.3976 Bel Pre Rd #1, SILVER SPRING, MD 20906
MLS# MDMC2195262Listed by: THE AGENCY DC - Coming Soon
 $600,000Coming Soon3 beds 4 baths
$600,000Coming Soon3 beds 4 baths2026 Wheaton Haven Ct, SILVER SPRING, MD 20902
MLS# MDMC2195472Listed by: KELLER WILLIAMS REALTY CENTRE - Coming Soon
 $539,900Coming Soon4 beds 2 baths
$539,900Coming Soon4 beds 2 baths2601 Avena St, SILVER SPRING, MD 20902
MLS# MDMC2192070Listed by: THE AGENCY DC - New
 $305,000Active2 beds 2 baths1,261 sq. ft.
$305,000Active2 beds 2 baths1,261 sq. ft.2900 N Leisure World Blvd #209, SILVER SPRING, MD 20906
MLS# MDMC2194980Listed by: TAYLOR PROPERTIES - New
 $250,000Active2 beds 2 baths1,030 sq. ft.
$250,000Active2 beds 2 baths1,030 sq. ft.15301 Beaverbrook Ct #92-2b, SILVER SPRING, MD 20906
MLS# MDMC2195012Listed by: WEICHERT, REALTORS - Coming Soon
 $549,900Coming Soon3 beds 3 baths
$549,900Coming Soon3 beds 3 baths15129 Deer Valley Ter, SILVER SPRING, MD 20906
MLS# MDMC2195414Listed by: JPAR STELLAR LIVING - New
 $799,000Active5 beds 4 baths2,250 sq. ft.
$799,000Active5 beds 4 baths2,250 sq. ft.10000 Reddick Dr, SILVER SPRING, MD 20901
MLS# MDMC2195308Listed by: REALTY ADVANTAGE OF MARYLAND LLC
