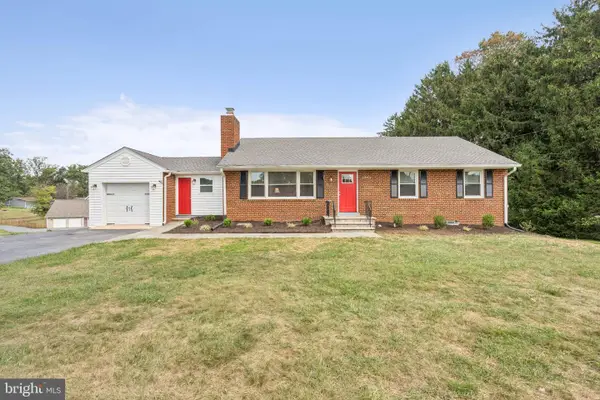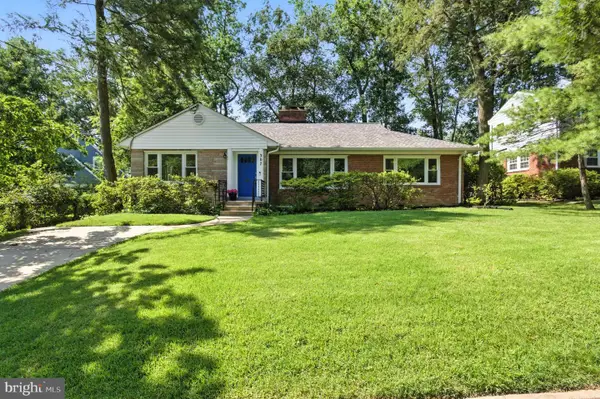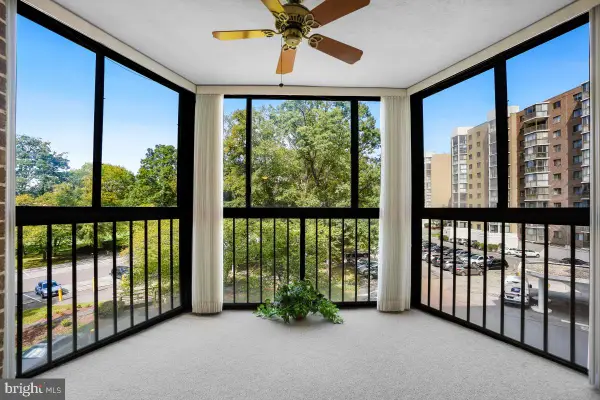2240 Washington Ave #101a, Silver Spring, MD 20910
Local realty services provided by:Better Homes and Gardens Real Estate Cassidon Realty
2240 Washington Ave #101a,Silver Spring, MD 20910
$319,900
- 2 Beds
- 1 Baths
- 1,007 sq. ft.
- Condominium
- Pending
Listed by:mark oliver meyerdirk
Office:urban brokers, llc.
MLS#:MDMC2180192
Source:BRIGHTMLS
Price summary
- Price:$319,900
- Price per sq. ft.:$317.68
About this home
Buyer financing fell thru. Your 2nd chance. Unit 101A at Rock Creek Gardens is an exceptionally spacious 2-bedroom, 1-bath condo offering 1,007 square feet of beautifully appointed living space, including a newly renovated kitchen and two generously sized bedrooms. One of just nine homes in the community with its own private entrance and walk-out terrace, this condo offers a rare blend of privacy, indoor-outdoor living, and the ease of condo ownership—making it feel more like a house than a typical unit. At 15–20% larger than most two-bedroom homes in Rock Creek Gardens, it stands out for both size and layout. Residents enjoy exclusive use of the Rock Creek Gardens condo pool, which is not shared with neighboring Rock Creek Village or Commons. Located just one mile from the Silver Spring Metro Station and steps from multiple bus lines, this home offers unmatched access to Rock Creek Park and its trails, Downtown Silver Spring, Chevy Chase, Bethesda, and Washington, D.C. Enjoy neighborhood favorites like Parkway Deli, The Daily Dish, Rock Creek Sports Club, the Corner Market Grocery & Pharmacy, and a host of local shops and services—all within walking or biking distance.
Contact an agent
Home facts
- Year built:1948
- Listing ID #:MDMC2180192
- Added:144 day(s) ago
- Updated:October 01, 2025 at 07:32 AM
Rooms and interior
- Bedrooms:2
- Total bathrooms:1
- Full bathrooms:1
- Living area:1,007 sq. ft.
Heating and cooling
- Cooling:Heat Pump(s)
- Heating:Electric, Heat Pump(s)
Structure and exterior
- Year built:1948
- Building area:1,007 sq. ft.
Schools
- High school:BETHESDA-CHEVY CHASE
- Middle school:WESTLAND
- Elementary school:ROCK CREEK FOREST
Utilities
- Water:Public
- Sewer:Public Sewer
Finances and disclosures
- Price:$319,900
- Price per sq. ft.:$317.68
- Tax amount:$3,520 (2024)
New listings near 2240 Washington Ave #101a
- Open Sun, 11am to 1pmNew
 $625,000Active3 beds 3 baths2,040 sq. ft.
$625,000Active3 beds 3 baths2,040 sq. ft.2320 Nees Ln, SILVER SPRING, MD 20905
MLS# MDMC2202102Listed by: COLDWELL BANKER REALTY - Coming Soon
 $270,000Coming Soon3 beds 2 baths
$270,000Coming Soon3 beds 2 baths15311 Beaverbrook Ct #90-2e, SILVER SPRING, MD 20906
MLS# MDMC2202178Listed by: SAMSON PROPERTIES - Coming Soon
 $895,000Coming Soon5 beds 4 baths
$895,000Coming Soon5 beds 4 baths2209 Ellis St, SILVER SPRING, MD 20910
MLS# MDMC2202028Listed by: SAMSON PROPERTIES - Open Sat, 12:30 to 2:30pmNew
 $209,000Active2 beds 2 baths783 sq. ft.
$209,000Active2 beds 2 baths783 sq. ft.1605 Carriage House Ter #h, SILVER SPRING, MD 20904
MLS# MDMC2202106Listed by: LONG & FOSTER REAL ESTATE, INC. - Coming Soon
 $775,000Coming Soon3 beds 3 baths
$775,000Coming Soon3 beds 3 baths1804 Briggs Chaney Rd, SILVER SPRING, MD 20905
MLS# MDMC2200670Listed by: COMPASS - Open Sun, 1 to 3pmNew
 $649,000Active4 beds 2 baths1,754 sq. ft.
$649,000Active4 beds 2 baths1,754 sq. ft.307 Plymouth St, SILVER SPRING, MD 20901
MLS# MDMC2202020Listed by: COMPASS - Open Sun, 1 to 4pmNew
 $225,000Active2 beds 2 baths990 sq. ft.
$225,000Active2 beds 2 baths990 sq. ft.15107 Interlachen Dr #2-321, SILVER SPRING, MD 20906
MLS# MDMC2202088Listed by: WEICHERT, REALTORS - Coming Soon
 $479,000Coming Soon3 beds 2 baths
$479,000Coming Soon3 beds 2 baths12904 Flack St, SILVER SPRING, MD 20906
MLS# MDMC2202078Listed by: KELLER WILLIAMS CAPITAL PROPERTIES - Coming Soon
 $825,000Coming Soon4 beds 3 baths
$825,000Coming Soon4 beds 3 baths1716 Gayfields Dr, SILVER SPRING, MD 20906
MLS# MDMC2201740Listed by: CUMMINGS & CO REALTORS - Coming Soon
 $679,000Coming Soon3 beds 2 baths
$679,000Coming Soon3 beds 2 baths824 Philadelphia Ave, SILVER SPRING, MD 20910
MLS# MDMC2200960Listed by: TAYLOR PROPERTIES
