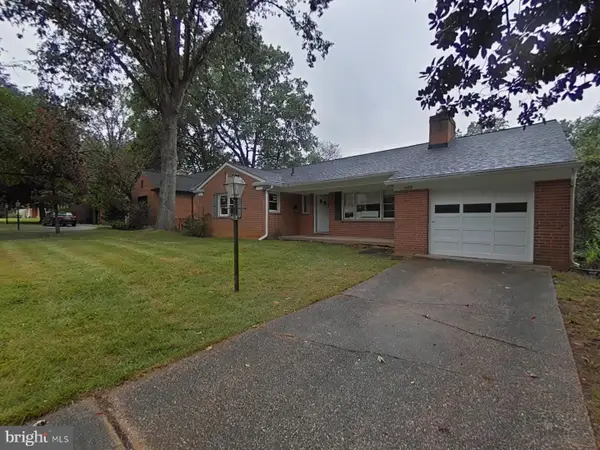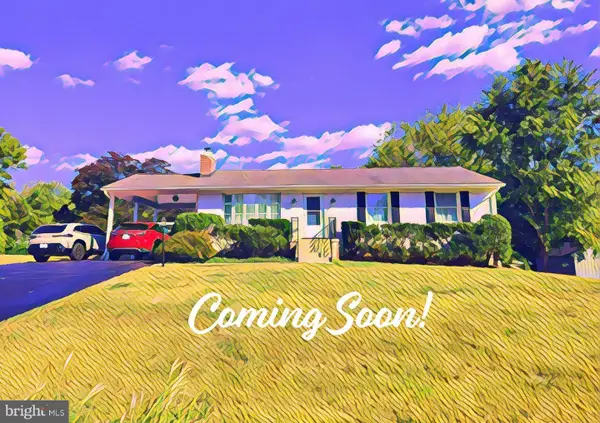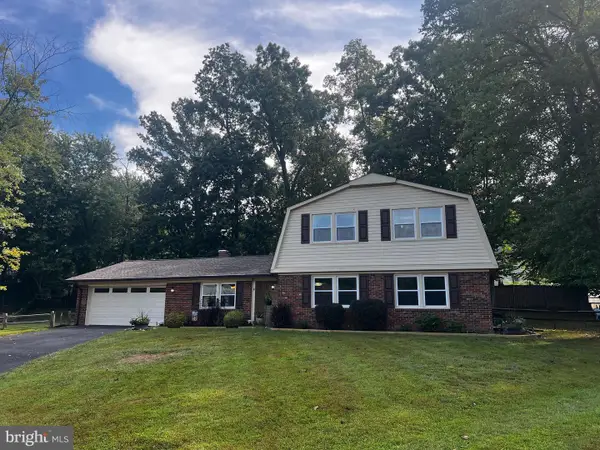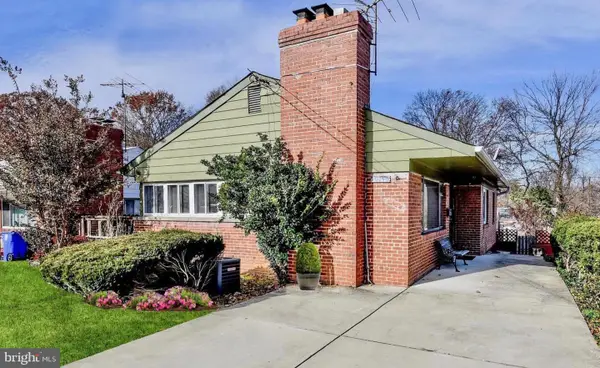2300 Homestead Dr, SILVER SPRING, MD 20902
Local realty services provided by:Better Homes and Gardens Real Estate Reserve
2300 Homestead Dr,SILVER SPRING, MD 20902
$569,000
- 3 Beds
- 3 Baths
- - sq. ft.
- Single family
- Coming Soon
Listed by:susan s romm
Office:re/max realty group
MLS#:MDMC2199112
Source:BRIGHTMLS
Price summary
- Price:$569,000
About this home
COMING SOON! Professional Photography & List Of Improvements To Follow! Freshly Painted & Ready For Its New Owners! This Silver Spring GEM Has So Much Charm & Offers Great Floorplan Flexibility! Sitting On A Large Corner Lot With OFF STREET Brick Paver Parking Pad! In Fact, Brick Walkway Goes All The Way Around The House For Easy Entertaining! 10x10 Shed With Electricity Is The Cherry On Top! Use It For Storage, A Remote Office Space or "She Shed". Inside, You Will Find Refinished Hardwood Floors (2024) Adorn The Entire First Floor. Living Room Is Spacious & Focal Point Of The Room Is The Wood Burning Fireplace With Brick Surround. Flow Into Dining Space & Renovated Kitchen With Quartz Countertops, Classic Cabinetry & Trendy White Appliances. Sunroom Off Kitchen Is The Place To Be! Windows On All Sides Creates A Peaceful, Sun Filled Space. Access To Rear Brick Paver Patio & Off Street Parking Make This Room Very Convenient! it Could Also Be Used as 3rd Bedroom or Office Space! Two Bedrooms and Two New Renovated Bathrooms & One of Two Laundry Areas Complete This Level! Lower Level Provides A Lot Of Flexibility & Could Be Used For Au Pair or Multi-Generational Living! Walk Up Stairs Private Entrance Make It Versatile. This Floor Has Luxury Vinyl Plank Flooring Throughout The 2nd Kitchen, 2nd Laundry, Den & Another Potential 3rd Bedroom & FULL Bath complete. Added Attic Insulation (2025) For Better Energy Efficiency! Unbeatable Location With Ample Shopping (Including Costco!), Dining & Access To Major Commuter Routes (495 & 95). Schedule Your Appointment Today!
Contact an agent
Home facts
- Year built:1950
- Listing ID #:MDMC2199112
- Added:5 day(s) ago
- Updated:September 16, 2025 at 01:37 PM
Rooms and interior
- Bedrooms:3
- Total bathrooms:3
- Full bathrooms:3
Heating and cooling
- Cooling:Central A/C
- Heating:Forced Air, Natural Gas
Structure and exterior
- Roof:Asphalt
- Year built:1950
Schools
- High school:ALBERT EINSTEIN
- Middle school:NEWPORT MILL
- Elementary school:OAKLAND TERRACE
Utilities
- Water:Public
- Sewer:Public Sewer
Finances and disclosures
- Price:$569,000
- Tax amount:$4,931 (2021)
New listings near 2300 Homestead Dr
- New
 $485,000Active2 beds 1 baths968 sq. ft.
$485,000Active2 beds 1 baths968 sq. ft.115 Melbourne Ave, SILVER SPRING, MD 20901
MLS# MDMC2198536Listed by: NORTHROP REALTY - New
 $485,000Active3 beds 2 baths1,334 sq. ft.
$485,000Active3 beds 2 baths1,334 sq. ft.1515 Dennis Ave, SILVER SPRING, MD 20902
MLS# MDMC2200090Listed by: LONG & FOSTER REAL ESTATE, INC. - Coming Soon
 $325,000Coming Soon2 beds 2 baths
$325,000Coming Soon2 beds 2 baths9039 Sligo Creek Pkwy #312, SILVER SPRING, MD 20901
MLS# MDMC2199990Listed by: RLAH @PROPERTIES - New
 $392,000Active3 beds 3 baths1,060 sq. ft.
$392,000Active3 beds 3 baths1,060 sq. ft.13607 Jacqueline Ct, SILVER SPRING, MD 20904
MLS# MDMC2200122Listed by: DANIELS REALTY, LLC - Coming Soon
 $290,000Coming Soon3 beds 2 baths
$290,000Coming Soon3 beds 2 baths2517 Mcveary Ct #9bf, SILVER SPRING, MD 20906
MLS# MDMC2196668Listed by: KELLER WILLIAMS CAPITAL PROPERTIES - Coming Soon
 $989,500Coming Soon5 beds 3 baths
$989,500Coming Soon5 beds 3 baths1409 Crestridge Dr, SILVER SPRING, MD 20910
MLS# MDMC2200054Listed by: RE/MAX EXCELLENCE REALTY - Coming Soon
 $589,900Coming Soon3 beds 2 baths
$589,900Coming Soon3 beds 2 baths15003 Lear Ln, SILVER SPRING, MD 20905
MLS# MDMC2200036Listed by: RE/MAX REALTY CENTRE, INC. - New
 $477,000Active4 beds 4 baths2,420 sq. ft.
$477,000Active4 beds 4 baths2,420 sq. ft.14837 Melfordshire Way, SILVER SPRING, MD 20906
MLS# MDMC2187882Listed by: LONG & FOSTER REAL ESTATE, INC. - Coming SoonOpen Sat, 11am to 1pm
 $650,000Coming Soon4 beds 3 baths
$650,000Coming Soon4 beds 3 baths2 Broomall Ct, SILVER SPRING, MD 20906
MLS# MDMC2200014Listed by: KELLER WILLIAMS REALTY CENTRE - Coming Soon
 $529,900Coming Soon3 beds 3 baths
$529,900Coming Soon3 beds 3 baths10146 Dallas Ave, SILVER SPRING, MD 20901
MLS# MDMC2199968Listed by: COMPASS
