2312 Colston Dr #201, Silver Spring, MD 20910
Local realty services provided by:Better Homes and Gardens Real Estate GSA Realty
2312 Colston Dr #201,Silver Spring, MD 20910
$389,999
- 2 Beds
- 1 Baths
- 1,282 sq. ft.
- Condominium
- Pending
Listed by: charles view jr., joseph ewing martin jr.
Office: keller williams capital properties
MLS#:MDMC2197558
Source:BRIGHTMLS
Price summary
- Price:$389,999
- Price per sq. ft.:$304.21
About this home
Welcome to 2312 Colston Drive #201 – a charming 2-bedroom, 1-bath brick garden-style condo tucked away in a quiet, well-maintained community in Silver Spring. This residence offers the perfect blend of comfort, convenience, and location, with easy access to downtown Silver Spring, Bethesda, Chevy Chase, and Washington, DC.
Inside, you’ll find a freshly painted interior featuring a renovated bathroom, stainless steel kitchen appliances, and a new A/C unit in the living room. The open layout is ideal for everyday living, while large windows fill the home with natural light. The loft bedroom offers custom closets and attic storage, providing both style and functionality.
The condo association makes life simple with all utilities included in the monthly fee, along with common area maintenance, trash removal, and access to beautifully landscaped courtyard amenities. Two unassigned parking spaces with pass decals provide added convenience for residents and guests.
Whether you’re a first-time buyer or looking to downsize, this move-in-ready condo is an excellent opportunity to enjoy low-maintenance living in a prime location.
This property is part of the MG eMpower VIP Buyer Package, which provides eligible buyers with cost savings and VIP concierge services. Inquire with the listing agent for more details on this exclusive opportunity.
Contact an agent
Home facts
- Year built:1948
- Listing ID #:MDMC2197558
- Added:167 day(s) ago
- Updated:February 11, 2026 at 08:32 AM
Rooms and interior
- Bedrooms:2
- Total bathrooms:1
- Full bathrooms:1
- Living area:1,282 sq. ft.
Heating and cooling
- Cooling:Window Unit(s)
- Heating:Natural Gas, Radiator
Structure and exterior
- Year built:1948
- Building area:1,282 sq. ft.
Schools
- High school:BETHESDA-CHEVY CHASE
- Elementary school:ROCK CREEK FOREST
Utilities
- Water:Public
- Sewer:Public Sewer
Finances and disclosures
- Price:$389,999
- Price per sq. ft.:$304.21
- Tax amount:$3,279 (2024)
New listings near 2312 Colston Dr #201
- New
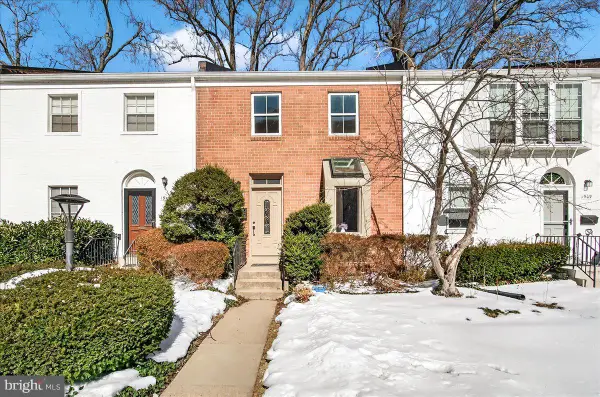 $465,000Active3 beds 3 baths1,266 sq. ft.
$465,000Active3 beds 3 baths1,266 sq. ft.1911 Lyttonsville Rd #1911, SILVER SPRING, MD 20910
MLS# MDMC2212760Listed by: COMPASS - New
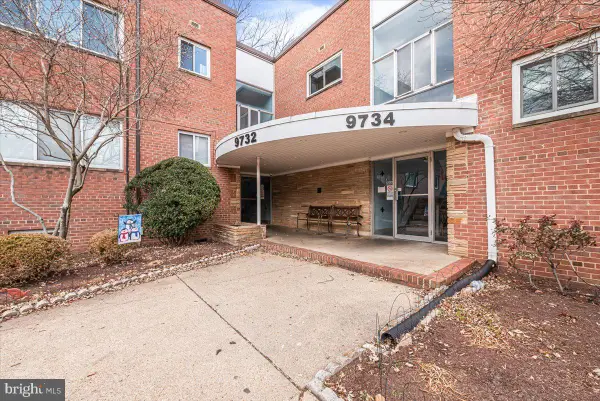 $125,000Active3 beds 1 baths1,060 sq. ft.
$125,000Active3 beds 1 baths1,060 sq. ft.9734 Glen Ave #201-97, SILVER SPRING, MD 20910
MLS# MDMC2216606Listed by: ASHLAND AUCTION GROUP LLC - Coming Soon
 $549,900Coming Soon3 beds 3 baths
$549,900Coming Soon3 beds 3 baths2228 Highfly Ter #2228, SILVER SPRING, MD 20902
MLS# MDMC2216304Listed by: COMPASS - Coming Soon
 $355,000Coming Soon4 beds 2 baths
$355,000Coming Soon4 beds 2 baths12628 Farnell Dr, SILVER SPRING, MD 20906
MLS# MDMC2216536Listed by: EXP REALTY, LLC - Coming Soon
 $650,000Coming Soon4 beds 3 baths
$650,000Coming Soon4 beds 3 baths12624 Billington Rd, SILVER SPRING, MD 20904
MLS# MDMC2216544Listed by: REDFIN CORP - Coming Soon
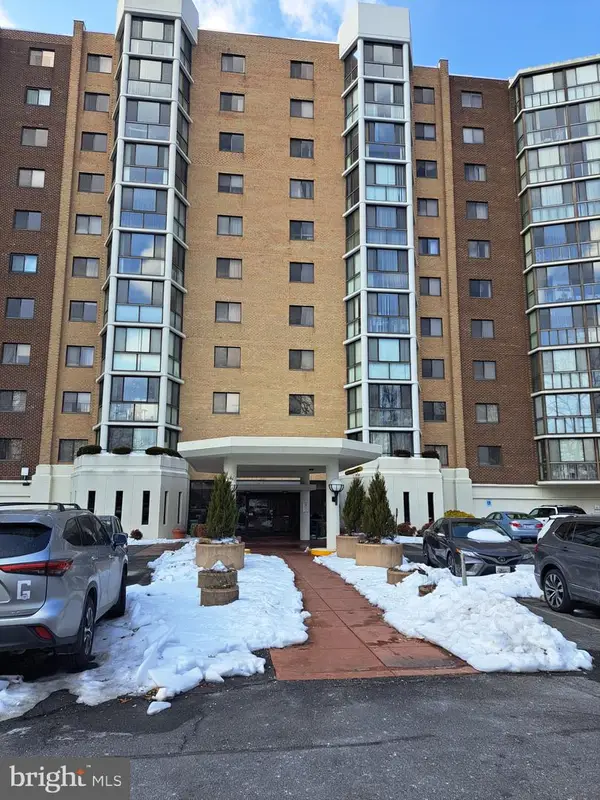 $210,000Coming Soon2 beds 2 baths
$210,000Coming Soon2 beds 2 baths15115 Interlachen Dr #3-506, SILVER SPRING, MD 20906
MLS# MDMC2216550Listed by: IRON VALLEY REAL ESTATE OF CENTRAL MD - Open Sat, 12 to 2pmNew
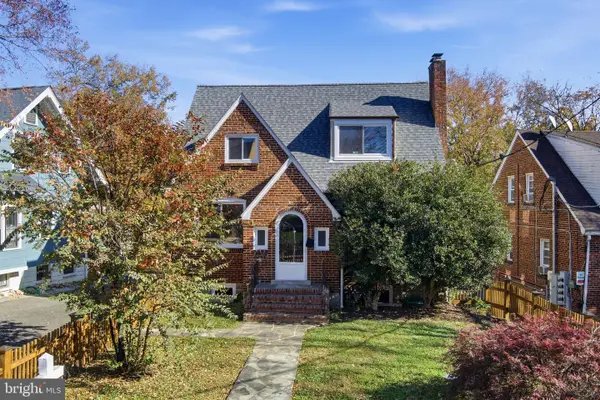 $939,000Active4 beds 4 baths3,145 sq. ft.
$939,000Active4 beds 4 baths3,145 sq. ft.8209 Flower Ave, TAKOMA PARK, MD 20912
MLS# MDMC2216516Listed by: CUPID REAL ESTATE - Open Sat, 12 to 2pmNew
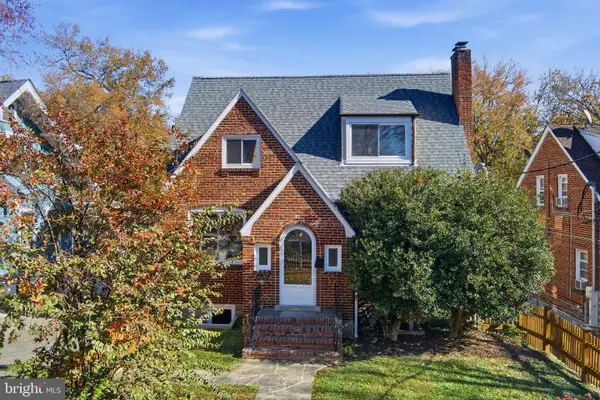 $939,000Active4 beds -- baths3,145 sq. ft.
$939,000Active4 beds -- baths3,145 sq. ft.8209 Flower Ave, TAKOMA PARK, MD 20912
MLS# MDMC2216514Listed by: CUPID REAL ESTATE - New
 $724,900Active5 beds 3 baths3,162 sq. ft.
$724,900Active5 beds 3 baths3,162 sq. ft.115 Lillian Ln, SILVER SPRING, MD 20904
MLS# MDMC2216472Listed by: SAMSON PROPERTIES  $635,000Pending3 beds 2 baths1,550 sq. ft.
$635,000Pending3 beds 2 baths1,550 sq. ft.9322 Caroline Ave, SILVER SPRING, MD 20901
MLS# MDMC2216442Listed by: TTR SOTHEBY'S INTERNATIONAL REALTY

