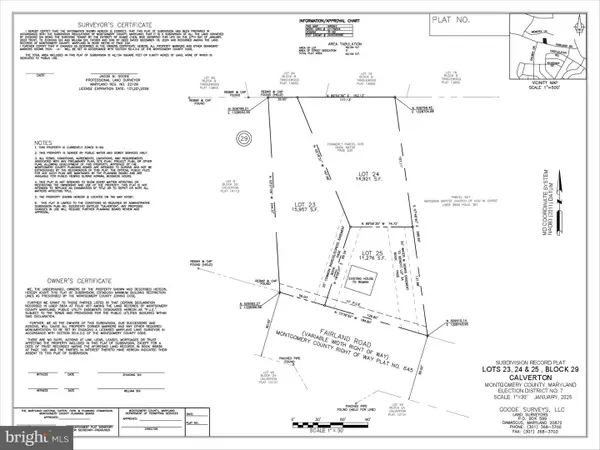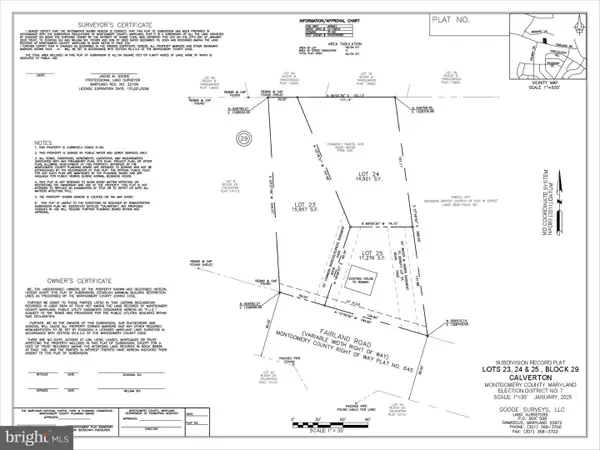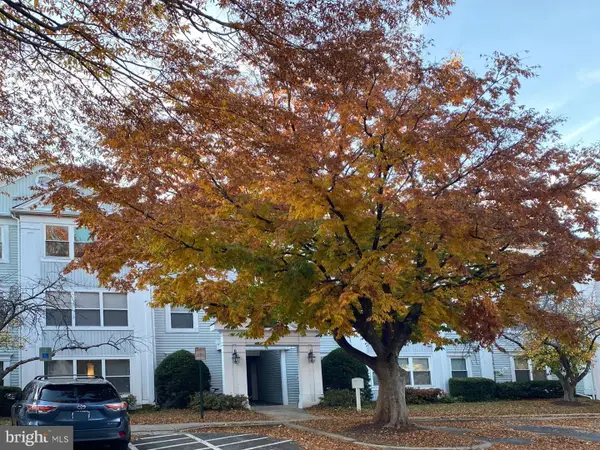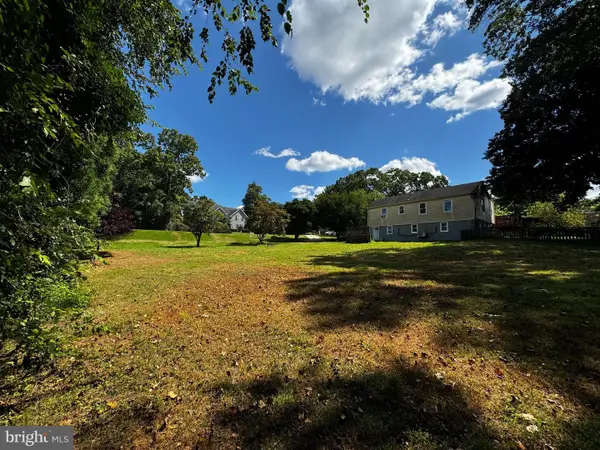2404 Blue Valley Dr, Silver Spring, MD 20904
Local realty services provided by:Better Homes and Gardens Real Estate Maturo
2404 Blue Valley Dr,Silver Spring, MD 20904
$745,000
- 4 Beds
- 4 Baths
- 2,818 sq. ft.
- Single family
- Active
Listed by: christopher c majerle
Office: cam consulting inc
MLS#:MDMC2183678
Source:BRIGHTMLS
Price summary
- Price:$745,000
- Price per sq. ft.:$264.37
About this home
$25,000 price drop!
Great home for entertaining with large, Trex deck (with Sunsetter awning, lighted steps and post caps), two patios and four-season sunroom with covered, salt water spa. Yard is nicely landscaped with excellent lawn. Lifetime roof warranty, new water heater, new disposal, 3-years left on HVAC warranty, quality stainless appliances. Newly installed quartz countertops. Windows replaced with "new construction windows" vs "replacement windows--adds 1-1/2" to 2" of glass on all four sides. Wired for stereo in sunroom with speakers on deck and in spa area. Originally, there were 4 bedrooms upstairs. Two combined to create large primary bedroom with enlarged bath (with shower and soaker tub) and walk-in closet. Basement has large room with built-in bookshelves and is suitable for gym or living area. Basement bedroom has legal egress and full bath with soaker tub. Pull-down stairs in garage access floored attic. Total remodel in 2001 and impeccably maintained since. Window are “ new construction” vs “replacement windows” providing substantially more glass area and less frame.
Contact an agent
Home facts
- Year built:1971
- Listing ID #:MDMC2183678
- Added:168 day(s) ago
- Updated:November 15, 2025 at 04:11 PM
Rooms and interior
- Bedrooms:4
- Total bathrooms:4
- Full bathrooms:3
- Half bathrooms:1
- Living area:2,818 sq. ft.
Heating and cooling
- Cooling:Central A/C, Ductless/Mini-Split
- Heating:90% Forced Air, Humidifier, Natural Gas
Structure and exterior
- Roof:Architectural Shingle
- Year built:1971
- Building area:2,818 sq. ft.
- Lot area:0.24 Acres
Schools
- High school:JAMES HUBERT BLAKE
- Middle school:BRIGGS CHANEY
- Elementary school:WILLIAM TYLER PAGE
Utilities
- Water:Public
- Sewer:Public Sewer
Finances and disclosures
- Price:$745,000
- Price per sq. ft.:$264.37
- Tax amount:$6,748 (2024)
New listings near 2404 Blue Valley Dr
- Coming Soon
 $354,900Coming Soon3 beds 2 baths
$354,900Coming Soon3 beds 2 baths3002 Piano Ln #42, SILVER SPRING, MD 20904
MLS# MDMC2208106Listed by: REDFIN CORP - Open Sun, 1 to 4pmNew
 $575,000Active3 beds 3 baths1,731 sq. ft.
$575,000Active3 beds 3 baths1,731 sq. ft.509 University Blvd W, SILVER SPRING, MD 20901
MLS# MDMC2207710Listed by: EXPERT REALTY, LLC. - Open Sun, 2:30 to 4:30pmNew
 $969,000Active4 beds -- baths3,145 sq. ft.
$969,000Active4 beds -- baths3,145 sq. ft.8209 Flower Ave, TAKOMA PARK, MD 20912
MLS# MDMC2208250Listed by: CUPID REAL ESTATE - Open Sun, 2:30 to 4:30pmNew
 $969,000Active4 beds 4 baths3,145 sq. ft.
$969,000Active4 beds 4 baths3,145 sq. ft.8209 Flower Ave, TAKOMA PARK, MD 20912
MLS# MDMC2208260Listed by: CUPID REAL ESTATE  $259,000Active0.35 Acres
$259,000Active0.35 Acres3092 Fairland Rd, SILVER SPRING, MD 20904
MLS# MDMC2164640Listed by: LIBRA REALTY, LLC $259,000Active0.34 Acres
$259,000Active0.34 Acres3096 Fairland Rd, SILVER SPRING, MD 20904
MLS# MDMC2164644Listed by: LIBRA REALTY, LLC- Coming SoonOpen Sat, 10am to 12pm
 $230,000Coming Soon2 beds 2 baths
$230,000Coming Soon2 beds 2 baths14104 Valleyfield Dr #9-5, SILVER SPRING, MD 20906
MLS# MDMC2203962Listed by: LONG & FOSTER REAL ESTATE, INC. - New
 $300,000Active0.36 Acres
$300,000Active0.36 Acres2 Piping Rock Dr, SILVER SPRING, MD 20905
MLS# MDMC2206028Listed by: CUMMINGS & CO. REALTORS - New
 $545,000Active5 beds -- baths2,237 sq. ft.
$545,000Active5 beds -- baths2,237 sq. ft.7916 Long Branch Pkwy, TAKOMA PARK, MD 20912
MLS# MDMC2206794Listed by: RE/MAX REALTY SERVICES - Open Sun, 12 to 2pmNew
 $340,000Active3 beds 2 baths1,224 sq. ft.
$340,000Active3 beds 2 baths1,224 sq. ft.3424 Bruton Parish Way #25-169, SILVER SPRING, MD 20904
MLS# MDMC2206904Listed by: REDFIN CORP
