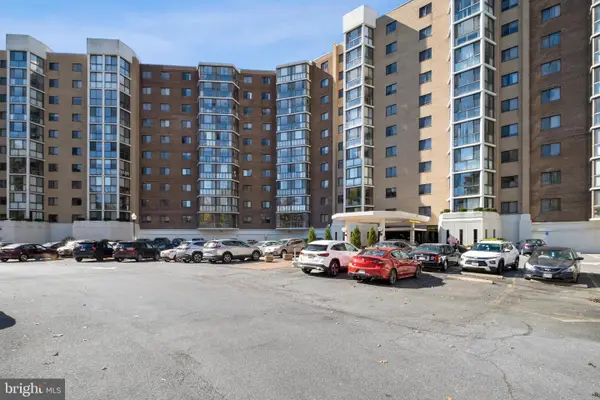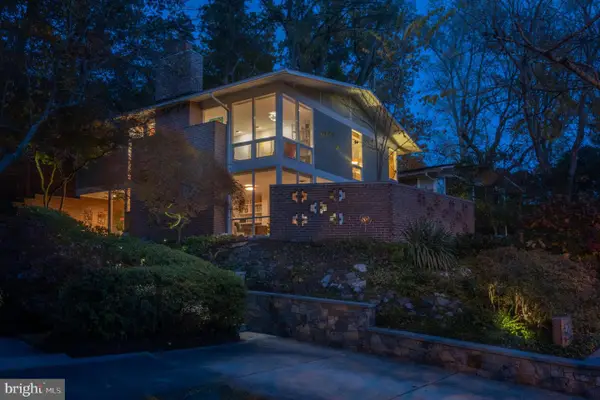2411 Lillian Dr, Silver Spring, MD 20902
Local realty services provided by:Better Homes and Gardens Real Estate Reserve
2411 Lillian Dr,Silver Spring, MD 20902
$724,900
- 4 Beds
- 3 Baths
- 2,310 sq. ft.
- Single family
- Pending
Listed by: lauren breslaw
Office: compass
MLS#:MDMC2200836
Source:BRIGHTMLS
Price summary
- Price:$724,900
- Price per sq. ft.:$313.81
About this home
This remarkable home, nestled on a rare .2-acre lot in the desirable Plyers Mill Estates, offers over 2300 sq ft of smart living space. Unique to this home is a bonus fourth level basement, offering two versatile spaces for a playroom, fitness area, or den. The light and bright main level has hardwood flooring throughout and large picture windows in the family room and kitchen. The generously-sized kitchen boasts granite countertops, stainless steel appliances, and scenic backyard views, connecting to the dining room with French doors leading to a fenced, flat backyard—perfect for entertaining. Upstairs are three spacious bedrooms, including a primary suite designed with board and batten walls, an en-suite bath and a walk-in closet. The lower level living room sets a moody vibe, creating the perfect retreat, and features a separate side entrance. Additionally on this level, find a half bath and the fourth bedroom that could also be a great home office. Laundry located in an ideal storage or work room. Enjoy outdoor living on the new patio in the flat and expansive, fully fenced backyard. Large driveway with enough space for four cars. Quick commuter convenience with easy access to Forest Glen Metro, MARC train, and 495. Located close to Downtown Silver Spring, Old Town Kensington's shops and restaurants and just a mile from Wheaton's conveniences like Costco and Target, this home truly offers an unparalleled lifestyle. Move in ready! HVAC 2025. Water Heater 2025. Concrete Patio 2025. Fridge and Dishwasher 2025. LL Basement Carpet 2025. Motorized Blinds in Living Room and Primary 2024. White Oak Flooring 2023. 6 ft. Privacy Fence 2022.
Contact an agent
Home facts
- Year built:1955
- Listing ID #:MDMC2200836
- Added:47 day(s) ago
- Updated:November 14, 2025 at 08:40 AM
Rooms and interior
- Bedrooms:4
- Total bathrooms:3
- Full bathrooms:2
- Half bathrooms:1
- Living area:2,310 sq. ft.
Heating and cooling
- Cooling:Central A/C
- Heating:Forced Air, Natural Gas
Structure and exterior
- Year built:1955
- Building area:2,310 sq. ft.
- Lot area:0.2 Acres
Schools
- High school:ALBERT EINSTEIN
- Middle school:NEWPORT MILL
- Elementary school:OAKLAND TERRACE
Utilities
- Water:Public
- Sewer:Public Sewer
Finances and disclosures
- Price:$724,900
- Price per sq. ft.:$313.81
- Tax amount:$6,999 (2024)
New listings near 2411 Lillian Dr
- Coming Soon
 $519,000Coming Soon4 beds 2 baths
$519,000Coming Soon4 beds 2 baths10402 Royalton Ter, SILVER SPRING, MD 20901
MLS# MDMC2207802Listed by: KELLER WILLIAMS PREFERRED PROPERTIES - New
 $489,900Active3 beds 4 baths1,914 sq. ft.
$489,900Active3 beds 4 baths1,914 sq. ft.13201 Valley Bridge Ct, SILVER SPRING, MD 20906
MLS# MDMC2207576Listed by: EXECUHOME REALTY - New
 $220,000Active2 beds 2 baths1,120 sq. ft.
$220,000Active2 beds 2 baths1,120 sq. ft.15107 Interlachen Dr #2-815, SILVER SPRING, MD 20906
MLS# MDMC2206410Listed by: LONG & FOSTER REAL ESTATE, INC. - Open Sun, 1 to 3pmNew
 $96,500Active1 beds 1 baths635 sq. ft.
$96,500Active1 beds 1 baths635 sq. ft.3301 S Leisure World Blvd #99-1h, SILVER SPRING, MD 20906
MLS# MDMC2207538Listed by: LONG & FOSTER REAL ESTATE, INC. - Coming SoonOpen Sun, 1 to 4pm
 $779,900Coming Soon5 beds 4 baths
$779,900Coming Soon5 beds 4 baths13940 Alderton Rd, SILVER SPRING, MD 20906
MLS# MDMC2207704Listed by: COESTER REAL ESTATE SERVICES, LLC - Open Sun, 1 to 3pmNew
 $222,000Active2 beds 2 baths1,117 sq. ft.
$222,000Active2 beds 2 baths1,117 sq. ft.12001 Old Columbia Pike #714, SILVER SPRING, MD 20904
MLS# MDMC2207676Listed by: KELLER WILLIAMS CAPITAL PROPERTIES - Coming Soon
 $339,900Coming Soon3 beds 3 baths
$339,900Coming Soon3 beds 3 baths15115 Interlachen Dr #3-107, SILVER SPRING, MD 20906
MLS# MDMC2206914Listed by: CENTURY 21 NEW MILLENNIUM - Open Sat, 12 to 3pmNew
 $1,075,000Active3 beds 3 baths2,226 sq. ft.
$1,075,000Active3 beds 3 baths2,226 sq. ft.3915 Rickover Rd, SILVER SPRING, MD 20902
MLS# MDMC2207630Listed by: SAMSON PROPERTIES - Open Sat, 2 to 4pmNew
 $699,999Active5 beds 4 baths1,957 sq. ft.
$699,999Active5 beds 4 baths1,957 sq. ft.901 Hobbs Dr, SILVER SPRING, MD 20904
MLS# MDMC2207540Listed by: DISTRICT PRO REALTY - New
 $330,000Active3 beds 2 baths1,319 sq. ft.
$330,000Active3 beds 2 baths1,319 sq. ft.2100 Washington Ave #6-b, SILVER SPRING, MD 20910
MLS# MDMC2207664Listed by: CENTURY 21 REDWOOD REALTY
