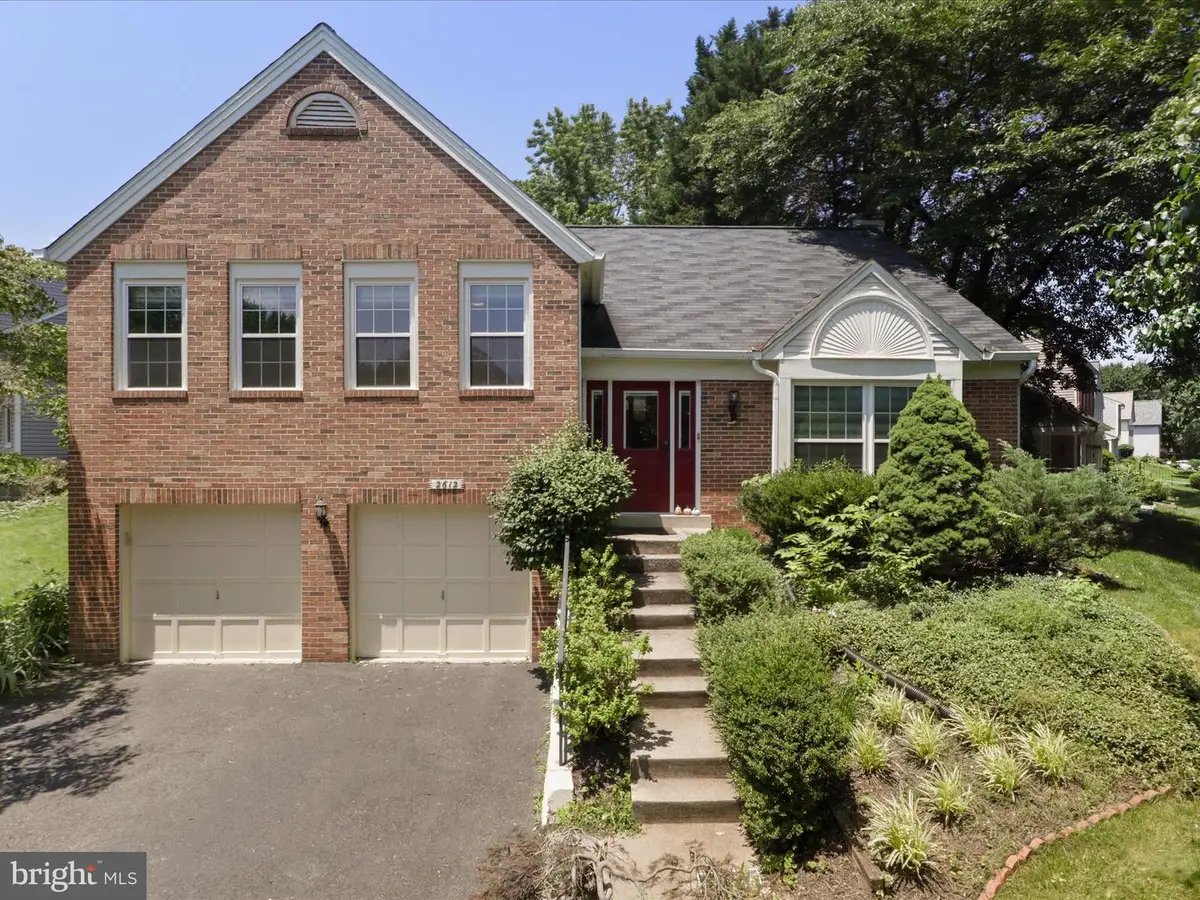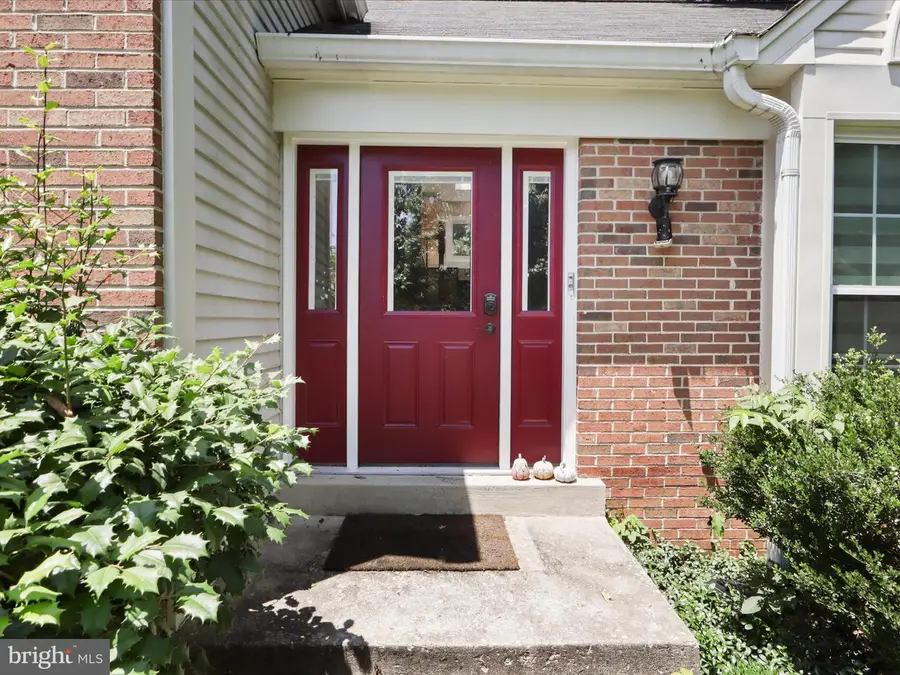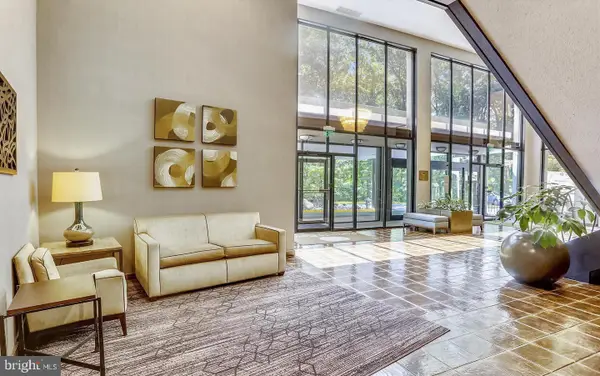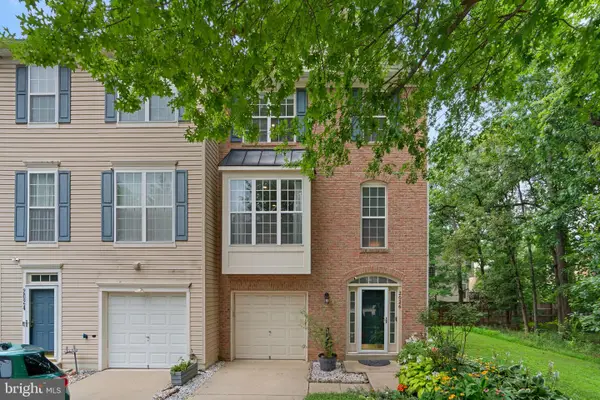2612 Hawkshead Ct, SILVER SPRING, MD 20904
Local realty services provided by:Better Homes and Gardens Real Estate GSA Realty



Listed by:monique m milucky
Office:berkshire hathaway homeservices penfed realty
MLS#:MDMC2187092
Source:BRIGHTMLS
Price summary
- Price:$699,900
- Price per sq. ft.:$253.13
- Monthly HOA dues:$54
About this home
Welcome to 2612 Hawkshead Court—an elegant and spacious 4-bedroom, 3-bath single-family home tucked away on a quiet cul-de-sac in the desirable Deer Park community of Silver Spring. This beautifully maintained, vacant and move-in ready property offers over 2,300 square feet of finished living space, including a sunken living room with hardwood flooring, a formal dining room, and a cozy family room with a brick fireplace. • • • The main level flows seamlessly to a private rear deck, perfect for outdoor entertaining. • • • The oversized 8,254 sq ft lot provides plenty of space to relax or garden. Additional features include a finished lower level with flexible living space, central air and heat, and off-street parking. • • • Conveniently located near major commuter routes, shopping, and parks, this home combines comfort, privacy, and accessibility. • • • Don’t miss this opportunity to own in one of Silver Spring’s most sought-after neighborhoods!
• • • Key Buyer-Attracting Bullet Points: 🏡 Vacant & Move-In Ready – Immediate occupancy available• • • 📅 Open House August 3 from 11am - 1pm• • • 🛏 4 Beds / 3 Full Baths – Ideal layout with sunken living room & fireplace • • • 📍 Private Cul-de-Sac Lot – Over 8,200 sq ft with rear deck & yard • • • 🛠 Well-kept home in established neighborhood. Major Remodel in 2021, to include: Kitchen, Bathrooms (both the primary and upstairs guest bath), Family Room and Deck. Full-Wall Cabinets in the Downstairs Family Room, and New Composite Deck and Railings. Kitchen includes ALL Bosch Appliances and Medallion Cabinets. **Bonus: Back-up Gas Generator.
Contact an agent
Home facts
- Year built:1986
- Listing Id #:MDMC2187092
- Added:55 day(s) ago
- Updated:August 15, 2025 at 07:30 AM
Rooms and interior
- Bedrooms:4
- Total bathrooms:3
- Full bathrooms:3
- Living area:2,765 sq. ft.
Heating and cooling
- Cooling:Central A/C
- Heating:Forced Air, Natural Gas, Programmable Thermostat
Structure and exterior
- Roof:Architectural Shingle
- Year built:1986
- Building area:2,765 sq. ft.
- Lot area:0.19 Acres
Schools
- High school:PAINT BRANCH
- Middle school:BRIGGS CHANEY
- Elementary school:GALWAY
Utilities
- Water:Public
- Sewer:Public Sewer
Finances and disclosures
- Price:$699,900
- Price per sq. ft.:$253.13
- Tax amount:$6,205 (2024)
New listings near 2612 Hawkshead Ct
- Open Sun, 1 to 4pmNew
 $600,000Active4 beds 3 baths1,384 sq. ft.
$600,000Active4 beds 3 baths1,384 sq. ft.8915 Whitney St, SILVER SPRING, MD 20901
MLS# MDMC2195512Listed by: RLAH @PROPERTIES - Coming Soon
 $1,065,000Coming Soon5 beds 6 baths
$1,065,000Coming Soon5 beds 6 baths1105 Verbena Ct, SILVER SPRING, MD 20906
MLS# MDMC2195078Listed by: KELLER WILLIAMS REALTY - Coming Soon
 $297,000Coming Soon2 beds 1 baths
$297,000Coming Soon2 beds 1 baths9039 Sligo Creek Pkwy #202, SILVER SPRING, MD 20901
MLS# MDMC2195090Listed by: KW METRO CENTER - New
 $189,900Active2 beds 2 baths976 sq. ft.
$189,900Active2 beds 2 baths976 sq. ft.3976 Bel Pre Rd #1, SILVER SPRING, MD 20906
MLS# MDMC2195262Listed by: THE AGENCY DC - Coming Soon
 $600,000Coming Soon3 beds 4 baths
$600,000Coming Soon3 beds 4 baths2026 Wheaton Haven Ct, SILVER SPRING, MD 20902
MLS# MDMC2195472Listed by: KELLER WILLIAMS REALTY CENTRE - Coming Soon
 $539,900Coming Soon4 beds 2 baths
$539,900Coming Soon4 beds 2 baths2601 Avena St, SILVER SPRING, MD 20902
MLS# MDMC2192070Listed by: THE AGENCY DC - New
 $305,000Active2 beds 2 baths1,261 sq. ft.
$305,000Active2 beds 2 baths1,261 sq. ft.2900 N Leisure World Blvd #209, SILVER SPRING, MD 20906
MLS# MDMC2194980Listed by: TAYLOR PROPERTIES - New
 $250,000Active2 beds 2 baths1,030 sq. ft.
$250,000Active2 beds 2 baths1,030 sq. ft.15301 Beaverbrook Ct #92-2b, SILVER SPRING, MD 20906
MLS# MDMC2195012Listed by: WEICHERT, REALTORS - Coming Soon
 $549,900Coming Soon3 beds 3 baths
$549,900Coming Soon3 beds 3 baths15129 Deer Valley Ter, SILVER SPRING, MD 20906
MLS# MDMC2195414Listed by: JPAR STELLAR LIVING - New
 $799,000Active5 beds 4 baths2,250 sq. ft.
$799,000Active5 beds 4 baths2,250 sq. ft.10000 Reddick Dr, SILVER SPRING, MD 20901
MLS# MDMC2195308Listed by: REALTY ADVANTAGE OF MARYLAND LLC
