2702 Atlanta Dr #7-2702, Silver Spring, MD 20906
Local realty services provided by:Better Homes and Gardens Real Estate Cassidon Realty
Upcoming open houses
- Sat, Oct 1801:00 pm - 04:00 pm
Listed by:brett souza
Office:long & foster real estate, inc.
MLS#:MDMC2204270
Source:BRIGHTMLS
Price summary
- Price:$350,000
- Price per sq. ft.:$184.99
About this home
Showings to begin on Thursday, 10/17. Welcome to 2702 Atlanta Drive! You won't want to miss this gem nestled in the Windsor Square community. The main level flows from the spacious Living Room to the Dining Room into the Kitchen, complete with stainless steel appliances. The upper level consists of three Bedrooms, including a large Primary Bedroom & Bathroom with two closets and a dressing area. A full hall Bathroom services the second and third Bedrooms. The finished lower level has a Rec Room with sliding glass door to the fenced backyard and patio, as well a fourth Bedroom! The lower level includes another full Bathroom making it a perfect spot for guests. The house is complete with gleaming Brazilian hardwood floors on all three levels. Only blocks to the Glenmont Metro (Red Line), easy access to Georgia Ave and Connecticut Ave for access into DC or 495/200. Condo fee includes parking, gas, water, and exterior maintenance (including the roof)!
Contact an agent
Home facts
- Year built:1969
- Listing ID #:MDMC2204270
- Added:1 day(s) ago
- Updated:October 16, 2025 at 05:46 AM
Rooms and interior
- Bedrooms:4
- Total bathrooms:4
- Full bathrooms:3
- Half bathrooms:1
- Living area:1,892 sq. ft.
Heating and cooling
- Cooling:Central A/C, Programmable Thermostat
- Heating:Forced Air, Natural Gas
Structure and exterior
- Roof:Asphalt
- Year built:1969
- Building area:1,892 sq. ft.
Schools
- High school:JOHN F. KENNEDY
- Middle school:ARGYLE
- Elementary school:GEORGIAN FOREST
Utilities
- Water:Public
- Sewer:Public Sewer
Finances and disclosures
- Price:$350,000
- Price per sq. ft.:$184.99
- Tax amount:$3,626 (2025)
New listings near 2702 Atlanta Dr #7-2702
- Coming Soon
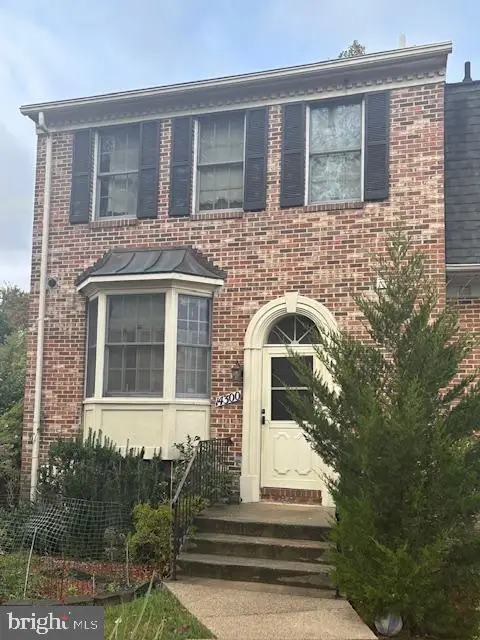 $345,000Coming Soon3 beds 4 baths
$345,000Coming Soon3 beds 4 baths14300 Bradshaw Dr, SILVER SPRING, MD 20905
MLS# MDMC2204406Listed by: COMPASS - New
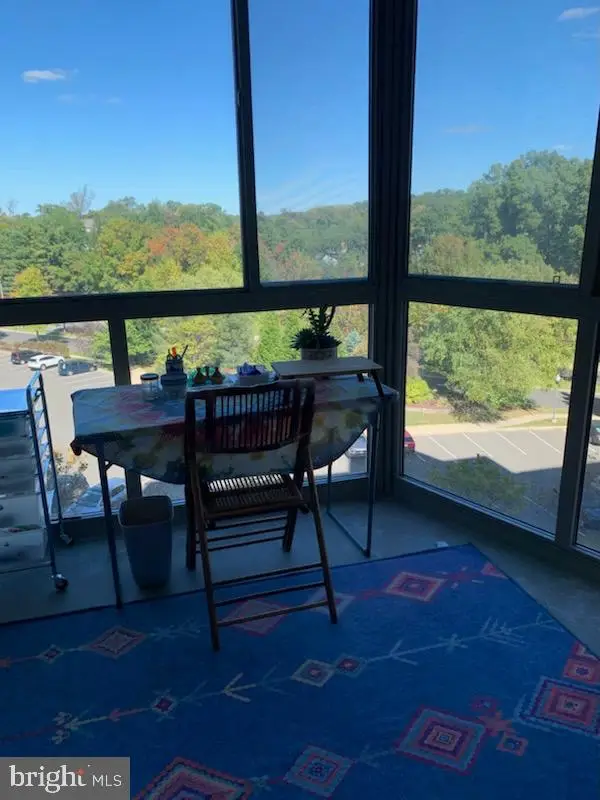 $250,000Active2 beds 2 baths1,035 sq. ft.
$250,000Active2 beds 2 baths1,035 sq. ft.3200 N Leisure World Blvd, SILVER SPRING, MD 20906
MLS# MDMC2204194Listed by: WEICHERT, REALTORS - New
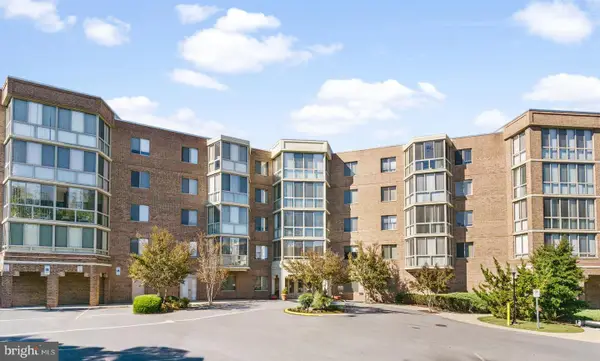 $289,000Active2 beds 2 baths1,111 sq. ft.
$289,000Active2 beds 2 baths1,111 sq. ft.2904 N Leisure World Blvd #501, SILVER SPRING, MD 20906
MLS# MDMC2203662Listed by: EXP REALTY, LLC - Open Sat, 12 to 2pmNew
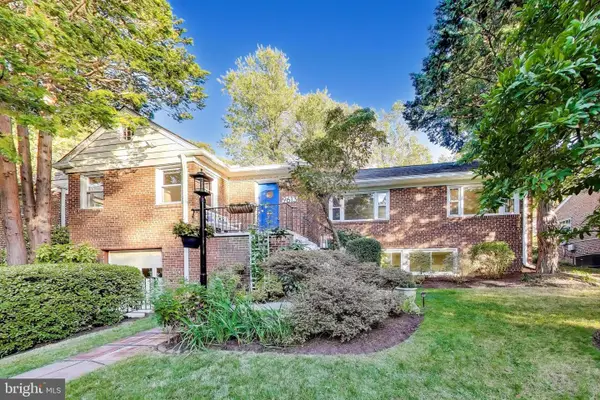 $778,000Active3 beds 3 baths2,319 sq. ft.
$778,000Active3 beds 3 baths2,319 sq. ft.9613 Lorain Ave, SILVER SPRING, MD 20901
MLS# MDMC2201544Listed by: COMPASS - New
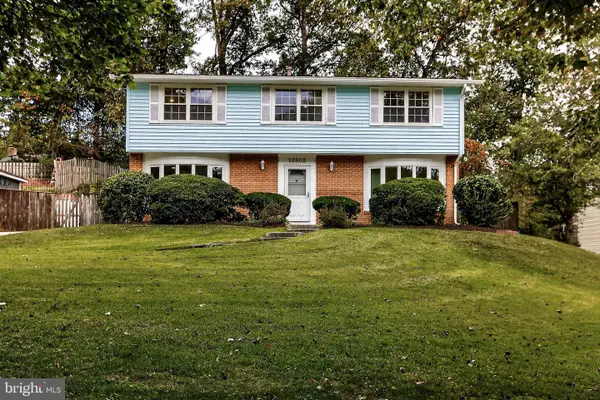 $639,000Active5 beds 3 baths2,515 sq. ft.
$639,000Active5 beds 3 baths2,515 sq. ft.12805 Broadmore Rd, SILVER SPRING, MD 20904
MLS# MDMC2203872Listed by: KW METRO CENTER - Open Sat, 2 to 4pmNew
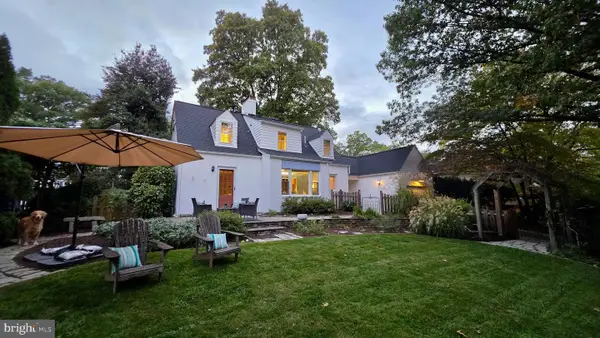 $785,000Active3 beds 3 baths2,292 sq. ft.
$785,000Active3 beds 3 baths2,292 sq. ft.10309 Ridgemoor Dr, SILVER SPRING, MD 20901
MLS# MDMC2203968Listed by: DONNA KERR GROUP - Coming Soon
 $730,000Coming Soon3 beds 2 baths
$730,000Coming Soon3 beds 2 baths10319 Cherry Tree Ln, SILVER SPRING, MD 20901
MLS# MDMC2204262Listed by: RLAH @PROPERTIES - Open Sat, 10am to 12pmNew
 $375,000Active3 beds 2 baths1,287 sq. ft.
$375,000Active3 beds 2 baths1,287 sq. ft.2704 Fenimore Rd, SILVER SPRING, MD 20902
MLS# MDMC2204336Listed by: KELLER WILLIAMS CAPITAL PROPERTIES - Coming Soon
 $870,000Coming Soon4 beds 3 baths
$870,000Coming Soon4 beds 3 baths11902 Bernard Dr, SILVER SPRING, MD 20902
MLS# MDMC2199034Listed by: LONG & FOSTER REAL ESTATE, INC.
