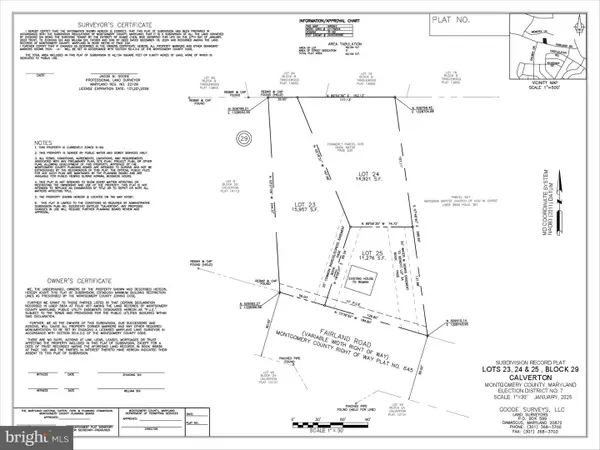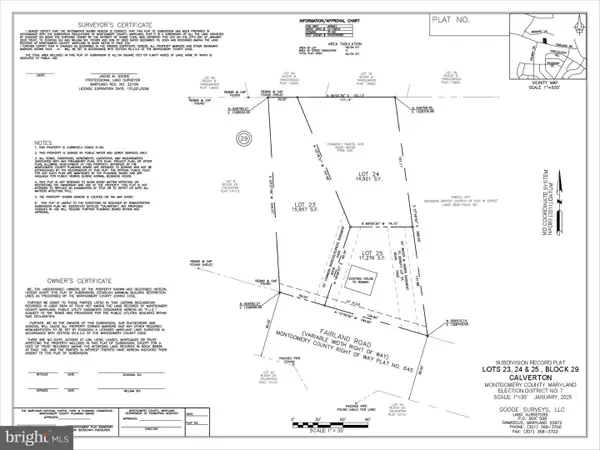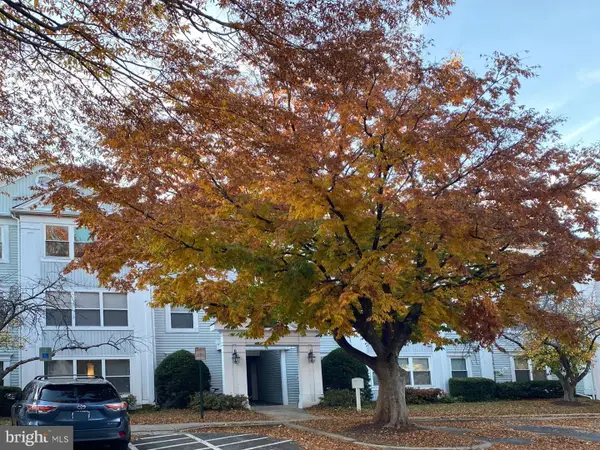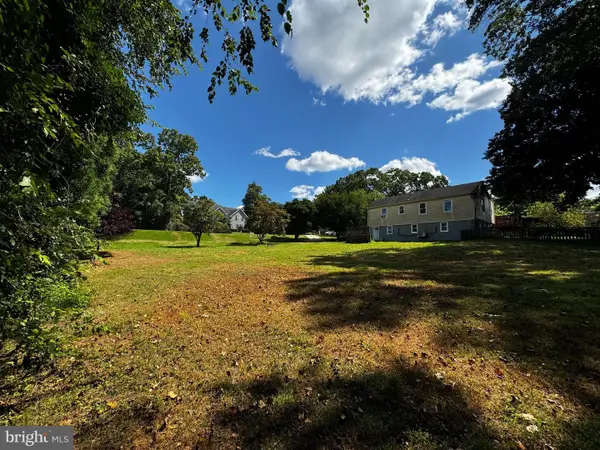2816 Linden Ln, Silver Spring, MD 20910
Local realty services provided by:Better Homes and Gardens Real Estate Cassidon Realty
2816 Linden Ln,Silver Spring, MD 20910
$999,000
- 4 Beds
- 5 Baths
- 5,236 sq. ft.
- Single family
- Pending
Listed by: heather foley, christina l cachie
Office: compass
MLS#:MDMC2189882
Source:BRIGHTMLS
Price summary
- Price:$999,000
- Price per sq. ft.:$190.79
About this home
Elevate your lifestyle and business at 2816 Linden Lane, nestled in the beautiful Forest Glen Park neighborhood of Silver Spring and next to National Park Seminary. This expansive property, exceeding 5,200 sq ft, presents a unique opportunity to harmoniously blend living and working spaces, making it ideal for entrepreneurs, creatives, or multi-generational families.
The residential section exudes warmth and hospitality, showcasing elegant hardwood floors and a charming gas fireplace. It features two spacious living areas and two generously sized bedrooms sharing a well-appointed bathroom suite. The sunroom seamlessly transitions into a gourmet kitchen equipped with high-end appliances, a sizeable center island, an eat-in area, and abundant counter and cabinet space.
A slate walkway from the kitchen leads to the property's centerpiece—a stunning two-story great room with soaring 20-foot ceilings, fireplace, and a magnificent arched picture window. French doors reveal a private bedroom with an ensuite bath, a dedicated study, and a convenient laundry room.
The upstairs primary suite is a true retreat, complete with a spacious walk-in closet, ensuite bathroom, and a versatile bonus room.
The ground level, zoned R-90, offers remarkable commercial or residential versatility. With its own entrance, reception area, bathroom, multiple adaptable rooms, and parking for 8+ vehicles, it is perfectly suited for a home-based business, professional office, in-law suite, or Accessory Dwelling Unit (ADU). Additional unfinished space with large French doors opening to the backyard offers an opportunity for more office space or a large family room for the home.
Outside, enjoy mature landscaping and slate patios in both the front and back, facilitating seamless indoor-outdoor living. Additional features include an additional building with full bathroom, perfect for reimagining as an art studio or guest suite.
Experience the perfect blend of living and working in a space adapted to your needs and business — don’t miss this exceptional opportunity!
Contact an agent
Home facts
- Year built:1941
- Listing ID #:MDMC2189882
- Added:111 day(s) ago
- Updated:November 15, 2025 at 09:06 AM
Rooms and interior
- Bedrooms:4
- Total bathrooms:5
- Full bathrooms:5
- Living area:5,236 sq. ft.
Heating and cooling
- Cooling:Central A/C
- Heating:Electric, Forced Air
Structure and exterior
- Roof:Architectural Shingle
- Year built:1941
- Building area:5,236 sq. ft.
- Lot area:0.24 Acres
Utilities
- Water:Public
- Sewer:Public Sewer
Finances and disclosures
- Price:$999,000
- Price per sq. ft.:$190.79
- Tax amount:$14,156 (2024)
New listings near 2816 Linden Ln
- Coming Soon
 $354,900Coming Soon3 beds 2 baths
$354,900Coming Soon3 beds 2 baths3002 Piano Ln #42, SILVER SPRING, MD 20904
MLS# MDMC2208106Listed by: REDFIN CORP - Open Sun, 1 to 4pmNew
 $575,000Active3 beds 3 baths1,731 sq. ft.
$575,000Active3 beds 3 baths1,731 sq. ft.509 University Blvd W, SILVER SPRING, MD 20901
MLS# MDMC2207710Listed by: EXPERT REALTY, LLC. - Open Sun, 2:30 to 4:30pmNew
 $969,000Active4 beds -- baths3,145 sq. ft.
$969,000Active4 beds -- baths3,145 sq. ft.8209 Flower Ave, TAKOMA PARK, MD 20912
MLS# MDMC2208250Listed by: CUPID REAL ESTATE - Open Sun, 2:30 to 4:30pmNew
 $969,000Active4 beds 4 baths3,145 sq. ft.
$969,000Active4 beds 4 baths3,145 sq. ft.8209 Flower Ave, TAKOMA PARK, MD 20912
MLS# MDMC2208260Listed by: CUPID REAL ESTATE  $259,000Active0.35 Acres
$259,000Active0.35 Acres3092 Fairland Rd, SILVER SPRING, MD 20904
MLS# MDMC2164640Listed by: LIBRA REALTY, LLC $259,000Active0.34 Acres
$259,000Active0.34 Acres3096 Fairland Rd, SILVER SPRING, MD 20904
MLS# MDMC2164644Listed by: LIBRA REALTY, LLC- Coming SoonOpen Sat, 10am to 12pm
 $230,000Coming Soon2 beds 2 baths
$230,000Coming Soon2 beds 2 baths14104 Valleyfield Dr #9-5, SILVER SPRING, MD 20906
MLS# MDMC2203962Listed by: LONG & FOSTER REAL ESTATE, INC. - New
 $300,000Active0.36 Acres
$300,000Active0.36 Acres2 Piping Rock Dr, SILVER SPRING, MD 20905
MLS# MDMC2206028Listed by: CUMMINGS & CO. REALTORS - New
 $545,000Active5 beds -- baths2,237 sq. ft.
$545,000Active5 beds -- baths2,237 sq. ft.7916 Long Branch Pkwy, TAKOMA PARK, MD 20912
MLS# MDMC2206794Listed by: RE/MAX REALTY SERVICES - Open Sun, 12 to 2pmNew
 $340,000Active3 beds 2 baths1,224 sq. ft.
$340,000Active3 beds 2 baths1,224 sq. ft.3424 Bruton Parish Way #25-169, SILVER SPRING, MD 20904
MLS# MDMC2206904Listed by: REDFIN CORP
