2924 Gracefield Rd, Silver Spring, MD 20904
Local realty services provided by:Better Homes and Gardens Real Estate Murphy & Co.
2924 Gracefield Rd,Silver Spring, MD 20904
$589,500
- 5 Beds
- 3 Baths
- 2,515 sq. ft.
- Single family
- Active
Listed by: veronica e da silva
Office: weichert, realtors
MLS#:MDMC2201138
Source:BRIGHTMLS
Price summary
- Price:$589,500
- Price per sq. ft.:$234.39
About this home
Welcome to 2924 Gracefield Rd., a spacious split-level home in the desirable Calverton neighborhood of Silver Spring. This charming residence features five bedrooms and 2.5 bathrooms within 2,515 square feet, offering an excellent opportunity for you to add your personal touches. The upper level features four bedrooms, including a generous primary suite complete with a private full bath and two closet spaces. A well-appointed full bathroom serves the other three bedrooms, making it ideal for family and guests. Upon entering, you'll find a spacious kitchen with an independent exit to the carport, a delightful bay window, and a convenient breakfast and coffee station, all adjacent to a comfortable living room. The lower level boasts a large family room, a fifth bedroom, a half bath, and independent access to the backyard, making it ideal for guests or a home office.
Recent updates include a brand-new roof and furnace, and a recently painted kitchen, living room, and room in the basement, providing you with peace of mind as you plan your renovations. Enjoy the convenience of nearby Calverton Park, Calverton Swim Club, along with shopping and dining options at Cherry Hill and Colesville Shopping Centers. Commuters will appreciate quick access to I-95, I-495, Route 29, and Route 200 (ICC).
Don’t miss this fantastic opportunity to create lasting memories in a loving home waiting for your creativity! Please be aware that owners have cats in case you are allergic!
Contact an agent
Home facts
- Year built:1967
- Listing ID #:MDMC2201138
- Added:139 day(s) ago
- Updated:February 11, 2026 at 02:38 PM
Rooms and interior
- Bedrooms:5
- Total bathrooms:3
- Full bathrooms:2
- Half bathrooms:1
- Living area:2,515 sq. ft.
Heating and cooling
- Cooling:Central A/C
- Heating:Forced Air, Natural Gas
Structure and exterior
- Roof:Shingle
- Year built:1967
- Building area:2,515 sq. ft.
- Lot area:0.3 Acres
Schools
- High school:PAINT BRANCH
- Middle school:BRIGGS CHANEY
- Elementary school:GALWAY
Utilities
- Water:Public
- Sewer:Public Sewer
Finances and disclosures
- Price:$589,500
- Price per sq. ft.:$234.39
- Tax amount:$5,280 (2024)
New listings near 2924 Gracefield Rd
- New
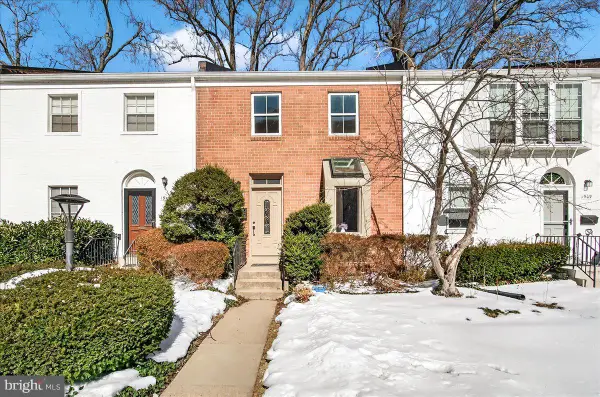 $465,000Active3 beds 3 baths1,266 sq. ft.
$465,000Active3 beds 3 baths1,266 sq. ft.1911 Lyttonsville Rd #1911, SILVER SPRING, MD 20910
MLS# MDMC2212760Listed by: COMPASS - New
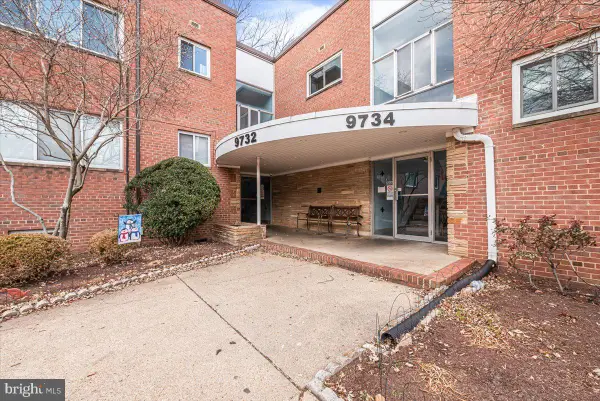 $125,000Active3 beds 1 baths1,060 sq. ft.
$125,000Active3 beds 1 baths1,060 sq. ft.9734 Glen Ave #201-97, SILVER SPRING, MD 20910
MLS# MDMC2216606Listed by: ASHLAND AUCTION GROUP LLC - Coming Soon
 $549,900Coming Soon3 beds 3 baths
$549,900Coming Soon3 beds 3 baths2228 Highfly Ter #2228, SILVER SPRING, MD 20902
MLS# MDMC2216304Listed by: COMPASS - Coming Soon
 $355,000Coming Soon4 beds 2 baths
$355,000Coming Soon4 beds 2 baths12628 Farnell Dr, SILVER SPRING, MD 20906
MLS# MDMC2216536Listed by: EXP REALTY, LLC - Coming Soon
 $650,000Coming Soon4 beds 3 baths
$650,000Coming Soon4 beds 3 baths12624 Billington Rd, SILVER SPRING, MD 20904
MLS# MDMC2216544Listed by: REDFIN CORP - Coming Soon
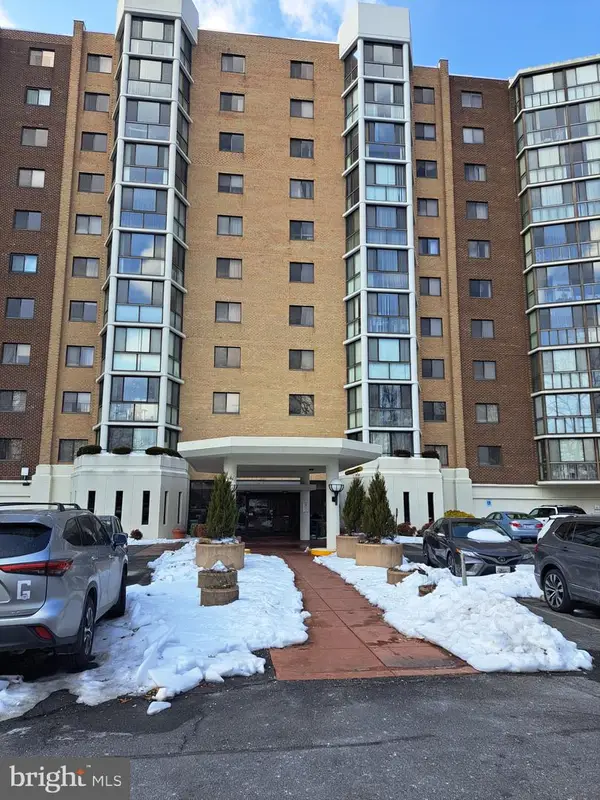 $210,000Coming Soon2 beds 2 baths
$210,000Coming Soon2 beds 2 baths15115 Interlachen Dr #3-506, SILVER SPRING, MD 20906
MLS# MDMC2216550Listed by: IRON VALLEY REAL ESTATE OF CENTRAL MD - Open Sat, 12 to 2pmNew
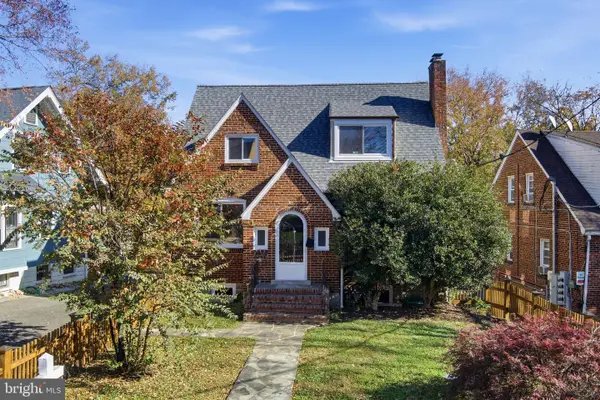 $939,000Active4 beds 4 baths3,145 sq. ft.
$939,000Active4 beds 4 baths3,145 sq. ft.8209 Flower Ave, TAKOMA PARK, MD 20912
MLS# MDMC2216516Listed by: CUPID REAL ESTATE - Open Sat, 12 to 2pmNew
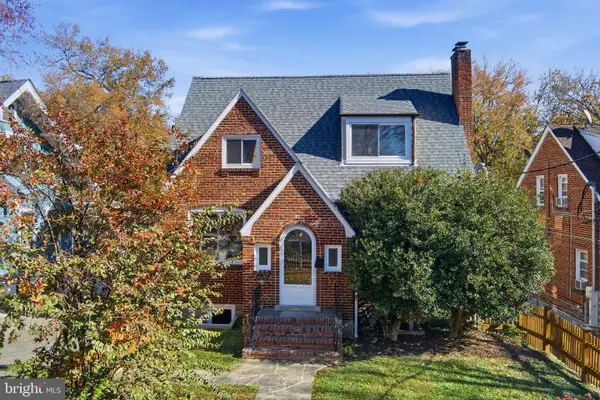 $939,000Active4 beds -- baths3,145 sq. ft.
$939,000Active4 beds -- baths3,145 sq. ft.8209 Flower Ave, TAKOMA PARK, MD 20912
MLS# MDMC2216514Listed by: CUPID REAL ESTATE - New
 $724,900Active5 beds 3 baths3,162 sq. ft.
$724,900Active5 beds 3 baths3,162 sq. ft.115 Lillian Ln, SILVER SPRING, MD 20904
MLS# MDMC2216472Listed by: SAMSON PROPERTIES  $635,000Pending3 beds 2 baths1,550 sq. ft.
$635,000Pending3 beds 2 baths1,550 sq. ft.9322 Caroline Ave, SILVER SPRING, MD 20901
MLS# MDMC2216442Listed by: TTR SOTHEBY'S INTERNATIONAL REALTY

