30 Silver Moon Dr, SILVER SPRING, MD 20904
Local realty services provided by:Better Homes and Gardens Real Estate Capital Area
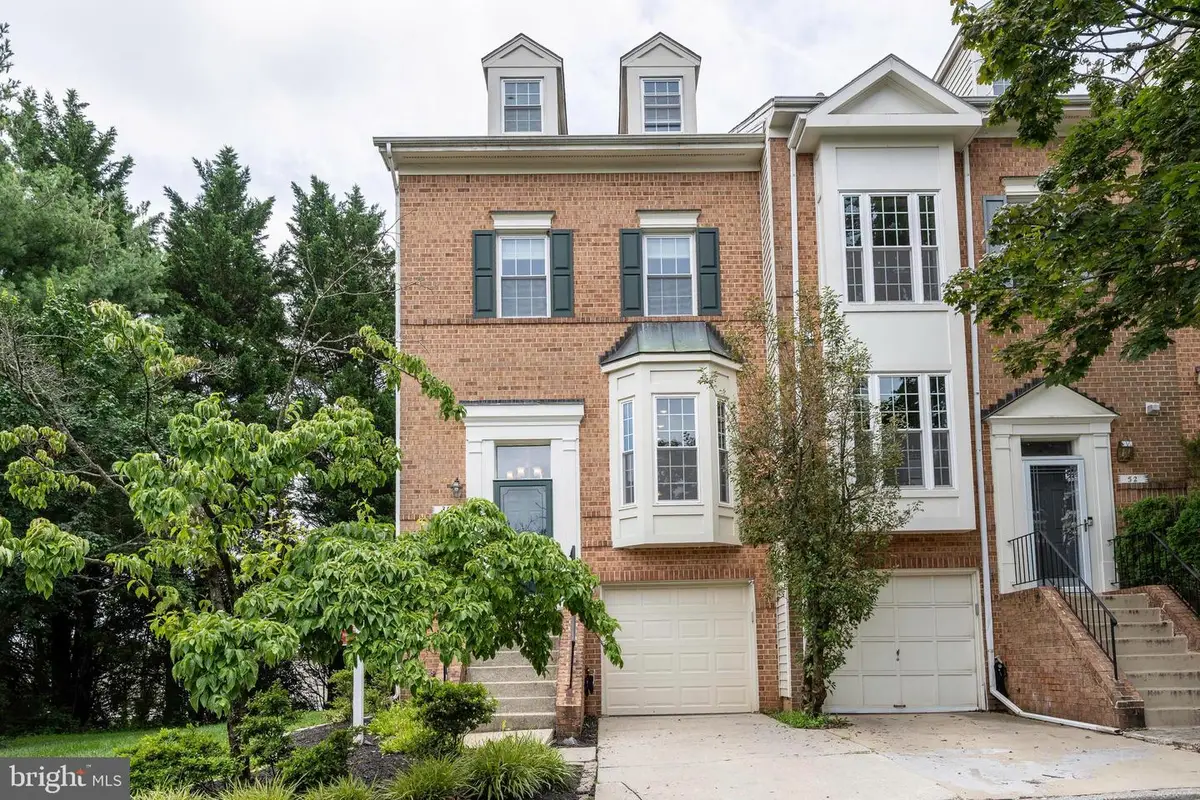
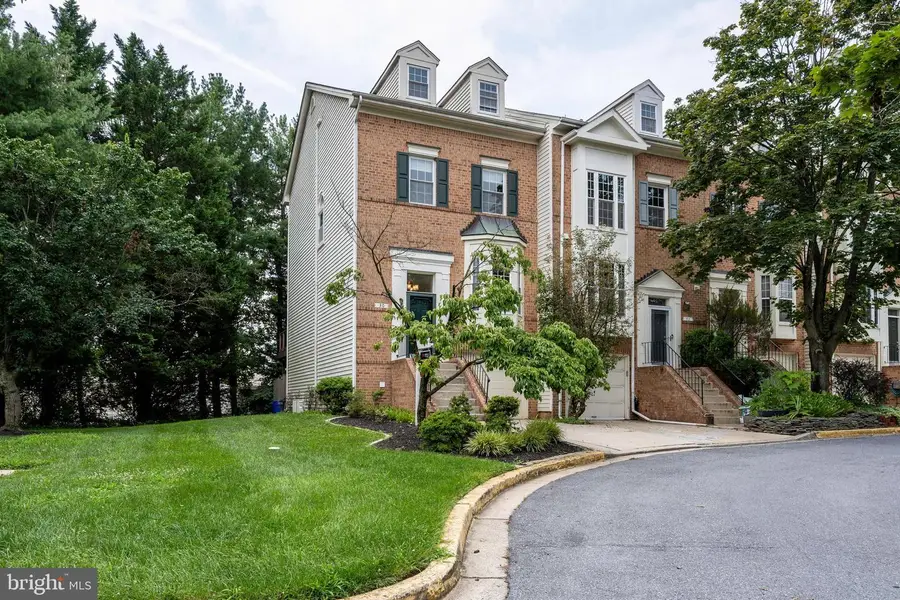
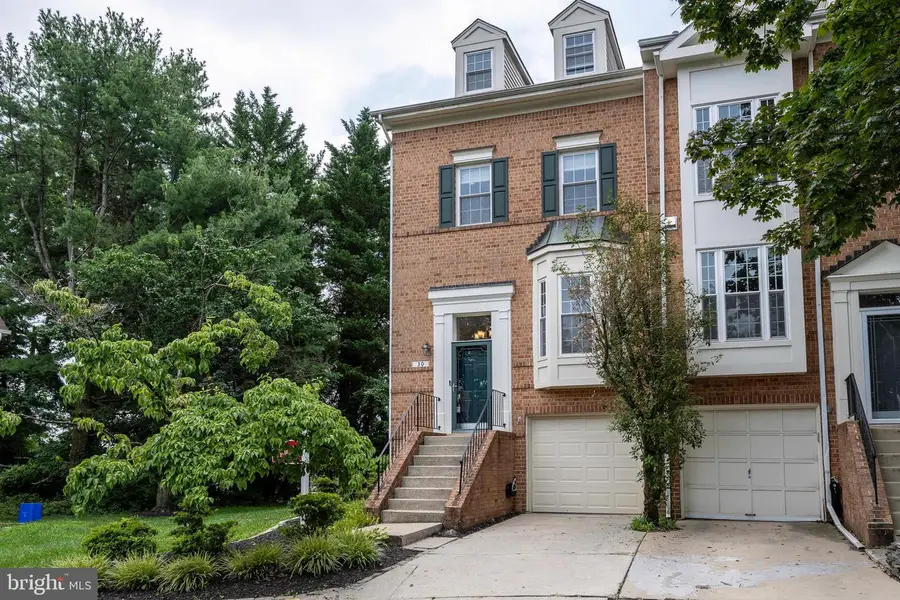
30 Silver Moon Dr,SILVER SPRING, MD 20904
$560,000
- 3 Beds
- 3 Baths
- 2,280 sq. ft.
- Townhouse
- Pending
Listed by:jeannette a westcott
Office:keller williams realty centre
MLS#:MDMC2190588
Source:BRIGHTMLS
Price summary
- Price:$560,000
- Price per sq. ft.:$245.61
- Monthly HOA dues:$100
About this home
OFFER DEADLINE, TUESDAY 7/22 AT 12PM. Welcome to 30 Silver Moon Drive, a beautifully maintained end-unit townhome offering space, style, and modern comforts in the vibrant Silver Spring community of Nottingham Woods. With fresh paint throughout, high ceilings, and abundant natural light, this home combines an inviting layout with thoughtful updates, making it the perfect place to call home. Step inside to the bright and airy main level, where gleaming hardwood floors extend throughout. To your right, the spacious kitchen features a breakfast bar, ample cabinetry, and plenty of room to prepare and enjoy meals. Just off the kitchen, a designated dining area flows seamlessly into the living room, where vaulted ceilings and a cozy fireplace create a warm and open atmosphere. Large windows frame the space with natural light, while sliding doors lead directly from the living room to a composite deck—ideal for morning coffee, outdoor dining, or simply enjoying the peaceful surroundings. A convenient half bath completes this level. Upstairs, you’ll find two generously sized bedrooms and a full bath, offering comfort and flexibility for family, guests, or a home office. Just a few steps up is the private primary suite, an expansive retreat with hardwood floors, abundant closet space, and an enormous en suite bath. Here, you’ll find a luxurious soaking tub, a large walk-in shower, dual vanities, and a separate makeup vanity area, creating a true spa-like experience at home. The fully finished lower level offers even more living space with a versatile recreation room—perfect to use as an in-home media room, home gym, rec room or play area. A second fireplace adds cozy ambiance, while direct access to a fenced-in private patio makes it easy to extend your living space outdoors. This level also includes the laundry area and access to the garage, which is equipped with a Tesla charging station for added convenience. As part of a well-maintained community, residents enjoy access to amenities including a tennis court and playground. The location is ideal, offering easy access to shopping, dining, local parks, and major commuter routes, making travel to downtown Silver Spring, Washington D.C., and beyond simple and convenient. Don’t miss your chance to own this beautiful end-unit townhome that truly offers it all—schedule your private tour of 30 Silver Moon Drive today!
Contact an agent
Home facts
- Year built:1989
- Listing Id #:MDMC2190588
- Added:30 day(s) ago
- Updated:August 15, 2025 at 07:30 AM
Rooms and interior
- Bedrooms:3
- Total bathrooms:3
- Full bathrooms:2
- Half bathrooms:1
- Living area:2,280 sq. ft.
Heating and cooling
- Cooling:Ceiling Fan(s), Central A/C, Ductless/Mini-Split, Programmable Thermostat
- Heating:Electric, Heat Pump(s)
Structure and exterior
- Roof:Composite
- Year built:1989
- Building area:2,280 sq. ft.
- Lot area:0.04 Acres
Schools
- High school:SPRINGBROOK
Utilities
- Water:Public
- Sewer:Public Sewer
Finances and disclosures
- Price:$560,000
- Price per sq. ft.:$245.61
- Tax amount:$5,061 (2024)
New listings near 30 Silver Moon Dr
- Open Sun, 1 to 4pmNew
 $600,000Active4 beds 3 baths1,384 sq. ft.
$600,000Active4 beds 3 baths1,384 sq. ft.8915 Whitney St, SILVER SPRING, MD 20901
MLS# MDMC2195512Listed by: RLAH @PROPERTIES - Coming Soon
 $1,065,000Coming Soon5 beds 6 baths
$1,065,000Coming Soon5 beds 6 baths1105 Verbena Ct, SILVER SPRING, MD 20906
MLS# MDMC2195078Listed by: KELLER WILLIAMS REALTY - Coming Soon
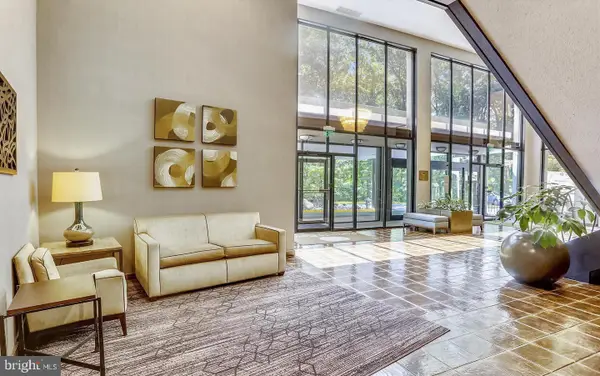 $297,000Coming Soon2 beds 1 baths
$297,000Coming Soon2 beds 1 baths9039 Sligo Creek Pkwy #202, SILVER SPRING, MD 20901
MLS# MDMC2195090Listed by: KW METRO CENTER - New
 $189,900Active2 beds 2 baths976 sq. ft.
$189,900Active2 beds 2 baths976 sq. ft.3976 Bel Pre Rd #1, SILVER SPRING, MD 20906
MLS# MDMC2195262Listed by: THE AGENCY DC - Coming Soon
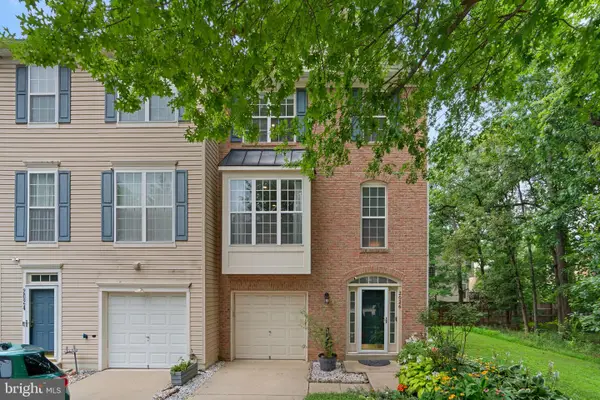 $600,000Coming Soon3 beds 4 baths
$600,000Coming Soon3 beds 4 baths2026 Wheaton Haven Ct, SILVER SPRING, MD 20902
MLS# MDMC2195472Listed by: KELLER WILLIAMS REALTY CENTRE - Coming Soon
 $539,900Coming Soon4 beds 2 baths
$539,900Coming Soon4 beds 2 baths2601 Avena St, SILVER SPRING, MD 20902
MLS# MDMC2192070Listed by: THE AGENCY DC - New
 $305,000Active2 beds 2 baths1,261 sq. ft.
$305,000Active2 beds 2 baths1,261 sq. ft.2900 N Leisure World Blvd #209, SILVER SPRING, MD 20906
MLS# MDMC2194980Listed by: TAYLOR PROPERTIES - New
 $250,000Active2 beds 2 baths1,030 sq. ft.
$250,000Active2 beds 2 baths1,030 sq. ft.15301 Beaverbrook Ct #92-2b, SILVER SPRING, MD 20906
MLS# MDMC2195012Listed by: WEICHERT, REALTORS - Coming Soon
 $549,900Coming Soon3 beds 3 baths
$549,900Coming Soon3 beds 3 baths15129 Deer Valley Ter, SILVER SPRING, MD 20906
MLS# MDMC2195414Listed by: JPAR STELLAR LIVING - New
 $799,000Active5 beds 4 baths2,250 sq. ft.
$799,000Active5 beds 4 baths2,250 sq. ft.10000 Reddick Dr, SILVER SPRING, MD 20901
MLS# MDMC2195308Listed by: REALTY ADVANTAGE OF MARYLAND LLC
