301 Reserve Gate Ter, SILVER SPRING, MD 20905
Local realty services provided by:Better Homes and Gardens Real Estate Cassidon Realty
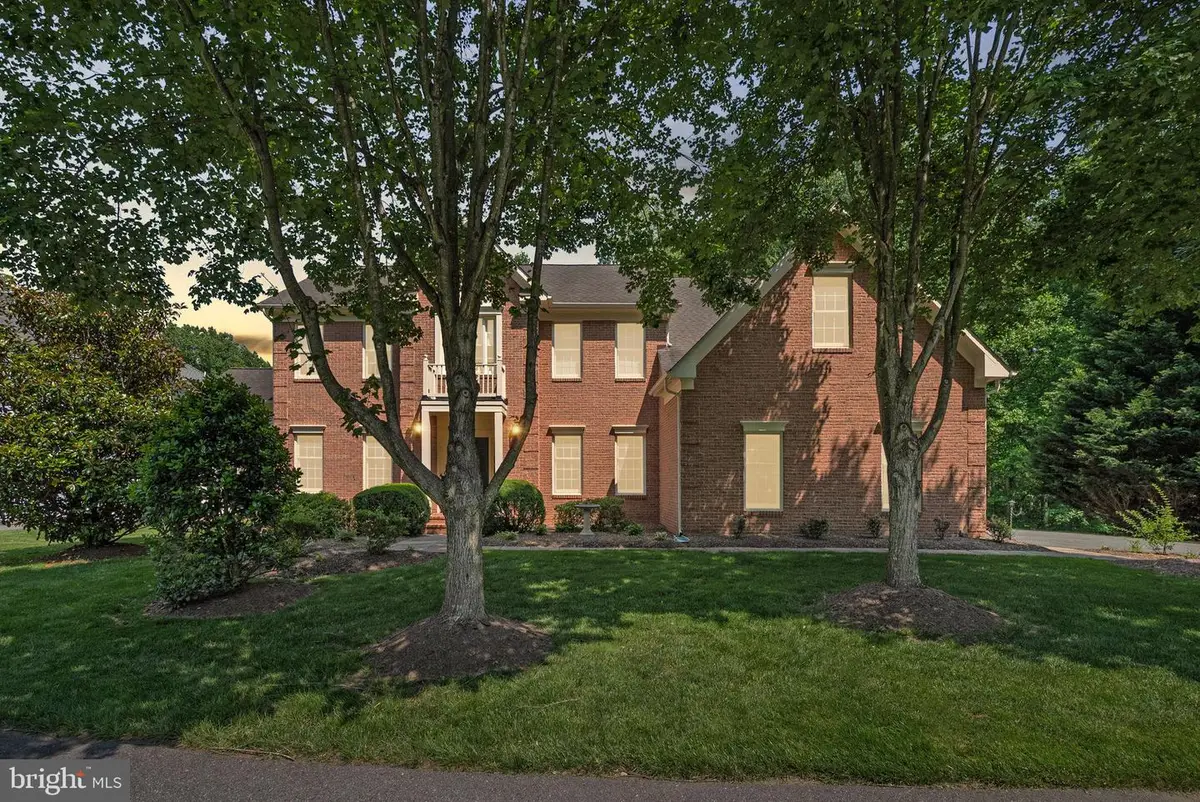
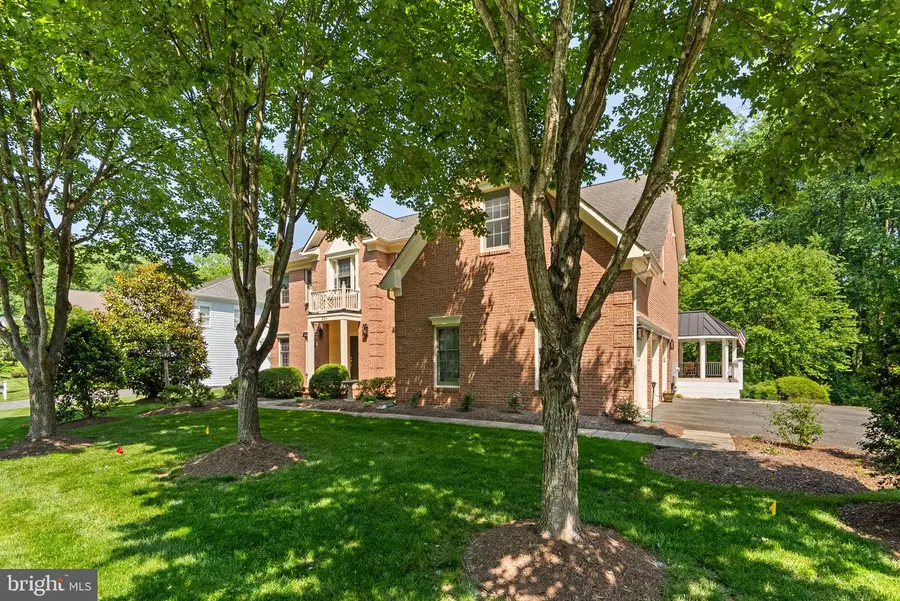
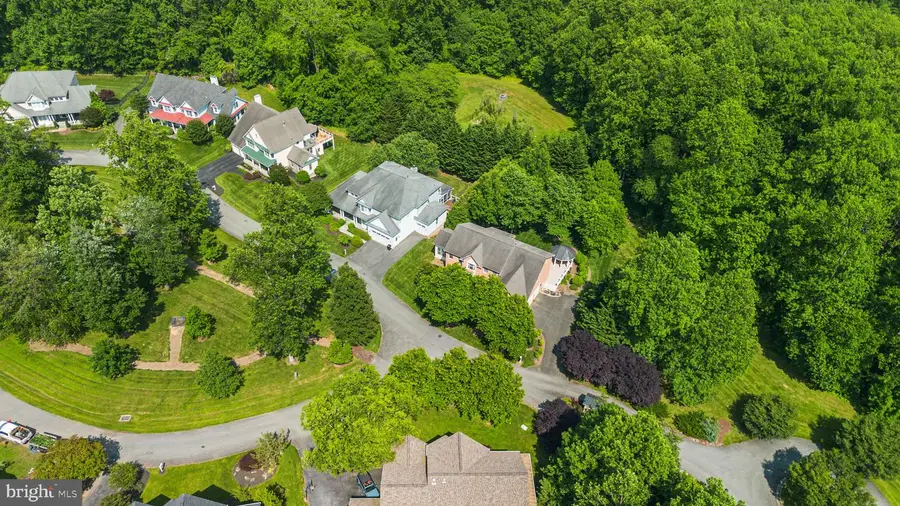
301 Reserve Gate Ter,SILVER SPRING, MD 20905
$1,295,000
- 5 Beds
- 5 Baths
- 6,465 sq. ft.
- Single family
- Pending
Listed by:kenneth m abramowitz
Office:re/max town center
MLS#:MDMC2180898
Source:BRIGHTMLS
Price summary
- Price:$1,295,000
- Price per sq. ft.:$200.31
- Monthly HOA dues:$98.83
About this home
RARELY AVAILABLE IN THE RESERVE, FIRST ONE ON MARKET SINCE 2023! PRIVATE OASIS BACKING TO ALMOST 20 ACRES OF PRESERVED PARKLAND. OVER 6,400 SQ FT OF ELEGANT LIVING SPACE ON A PRIVATE CUL-DE-SAC. GOES TO OLNEY SCHOOLS! Welcome to 301 Reserve Gate Terrace, an extraordinary residence nestled in the highly sought-after Reserve section in the Ashton Preserve community. Lightly lived-in and meticulously cared for by its original owner, this impressive Brookline model is positioned on a beautifully landscaped .38-acre lot that backs to an expansive, roughly 20-acre wooded preserve—offering the rare combination of privacy, views, and tranquility.
With more than 6,400 square feet of finished living space across three thoughtfully designed levels, this 5-bedroom, 4.5-bathroom, 3-car garage estate delivers elegance, functionality, and modern sophistication at every turn. From the moment you step through the grand two-story foyer, you’re greeted by rich hardwood flooring and soaring ceilings, setting the tone for the refined finishes that follow.
The main level boasts a formal living and dining room, a full-sized private office overlooking lush greenery, and a breathtaking two-story family room centered around a beautiful fireplace. Natural light floods the sunroom addition, featuring floor-to-ceiling windows on three sides and scenic views of the backyard. At the heart of the home lies the gourmet chef’s kitchen, with gleaming stainless steel appliances (1 year old), granite countertops, double oven, a large island with 5-burner cooktop, butler’s pantry, and oversized sink framed by windows that offer peaceful views of the treetops beyond.
Upstairs, you’ll find four generously sized bedrooms, all with hardwood flooring. The primary suite is a true retreat, complete with a separate sitting room, bedroom-sized walk-in closet, and a luxurious bath featuring dual vanities, soaking tub, and separate shower. A guest suite with its own full bath and two additional bedrooms connected by a Jack-and-Jill bath complete the upper level.
The fully finished walk-out lower is nearly 2,500 square feet and includes a dedicated media room, bedroom with full bath, second family room with fireplace, and multiple recreation and flex spaces perfect for entertaining, fitness, or play. Dual-zone HVAC system was updated in 2016.
Step outside to the custom Trex deck with a charming gazebo, ideal for dining al fresco while surrounded by the serenity of mature trees.
The home is located in a private cul-de-sac featuring a charming community green space with gazebo and sitting areas. Just 10 minutes to downtown Olney, this residence is a rare offering in a neighborhood where homes are rarely available.
Don’t miss your opportunity to experience luxury, space, and serenity all in one unforgettable address.
Contact an agent
Home facts
- Year built:2004
- Listing Id #:MDMC2180898
- Added:70 day(s) ago
- Updated:August 15, 2025 at 07:30 AM
Rooms and interior
- Bedrooms:5
- Total bathrooms:5
- Full bathrooms:4
- Half bathrooms:1
- Living area:6,465 sq. ft.
Heating and cooling
- Cooling:Central A/C
- Heating:Central, Natural Gas
Structure and exterior
- Year built:2004
- Building area:6,465 sq. ft.
- Lot area:0.38 Acres
Schools
- High school:SHERWOOD
- Middle school:WILLIAM H. FARQUHAR
- Elementary school:SHERWOOD
Utilities
- Water:Public
- Sewer:Public Sewer
Finances and disclosures
- Price:$1,295,000
- Price per sq. ft.:$200.31
- Tax amount:$12,243 (2024)
New listings near 301 Reserve Gate Ter
- Open Sun, 1 to 4pmNew
 $600,000Active4 beds 3 baths1,384 sq. ft.
$600,000Active4 beds 3 baths1,384 sq. ft.8915 Whitney St, SILVER SPRING, MD 20901
MLS# MDMC2195512Listed by: RLAH @PROPERTIES - Coming Soon
 $1,065,000Coming Soon5 beds 6 baths
$1,065,000Coming Soon5 beds 6 baths1105 Verbena Ct, SILVER SPRING, MD 20906
MLS# MDMC2195078Listed by: KELLER WILLIAMS REALTY - Coming Soon
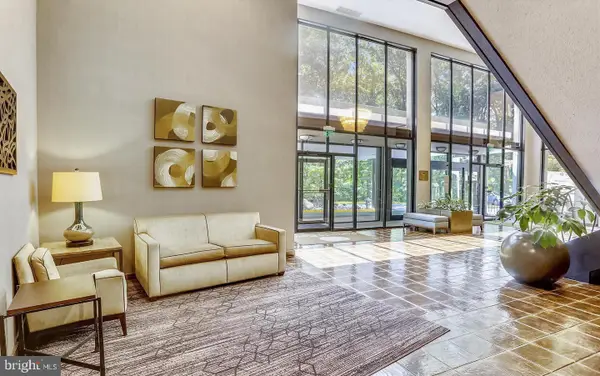 $297,000Coming Soon2 beds 1 baths
$297,000Coming Soon2 beds 1 baths9039 Sligo Creek Pkwy #202, SILVER SPRING, MD 20901
MLS# MDMC2195090Listed by: KW METRO CENTER - New
 $189,900Active2 beds 2 baths976 sq. ft.
$189,900Active2 beds 2 baths976 sq. ft.3976 Bel Pre Rd #1, SILVER SPRING, MD 20906
MLS# MDMC2195262Listed by: THE AGENCY DC - Coming Soon
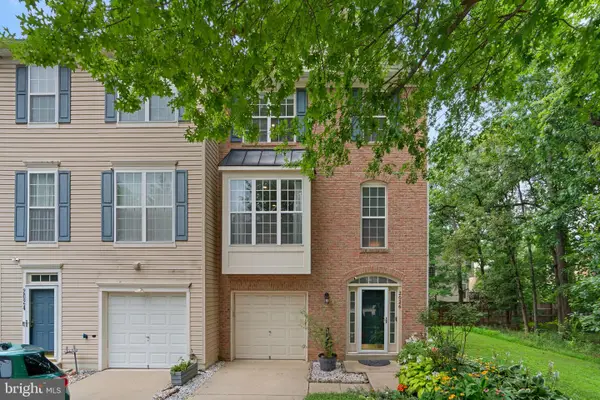 $600,000Coming Soon3 beds 4 baths
$600,000Coming Soon3 beds 4 baths2026 Wheaton Haven Ct, SILVER SPRING, MD 20902
MLS# MDMC2195472Listed by: KELLER WILLIAMS REALTY CENTRE - Coming Soon
 $539,900Coming Soon4 beds 2 baths
$539,900Coming Soon4 beds 2 baths2601 Avena St, SILVER SPRING, MD 20902
MLS# MDMC2192070Listed by: THE AGENCY DC - New
 $305,000Active2 beds 2 baths1,261 sq. ft.
$305,000Active2 beds 2 baths1,261 sq. ft.2900 N Leisure World Blvd #209, SILVER SPRING, MD 20906
MLS# MDMC2194980Listed by: TAYLOR PROPERTIES - New
 $250,000Active2 beds 2 baths1,030 sq. ft.
$250,000Active2 beds 2 baths1,030 sq. ft.15301 Beaverbrook Ct #92-2b, SILVER SPRING, MD 20906
MLS# MDMC2195012Listed by: WEICHERT, REALTORS - Coming Soon
 $549,900Coming Soon3 beds 3 baths
$549,900Coming Soon3 beds 3 baths15129 Deer Valley Ter, SILVER SPRING, MD 20906
MLS# MDMC2195414Listed by: JPAR STELLAR LIVING - New
 $799,000Active5 beds 4 baths2,250 sq. ft.
$799,000Active5 beds 4 baths2,250 sq. ft.10000 Reddick Dr, SILVER SPRING, MD 20901
MLS# MDMC2195308Listed by: REALTY ADVANTAGE OF MARYLAND LLC
