303 Plymouth St, SILVER SPRING, MD 20901
Local realty services provided by:Better Homes and Gardens Real Estate Premier
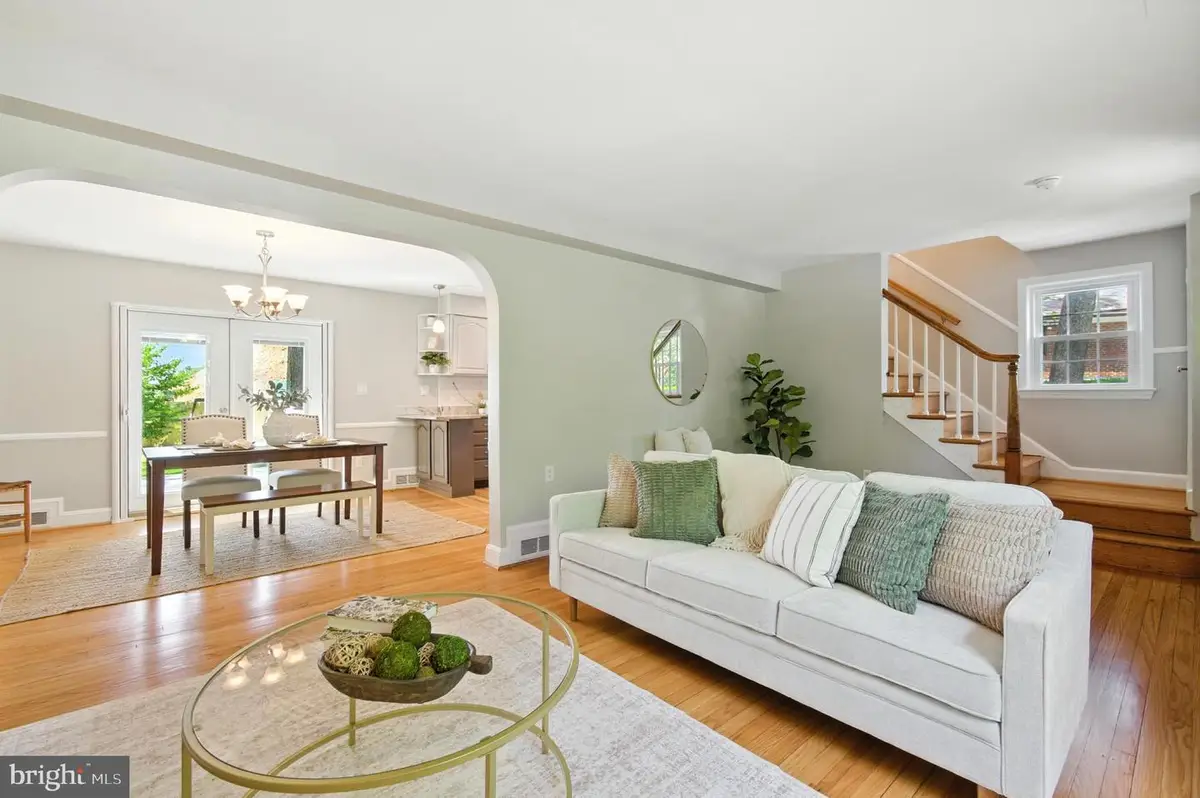
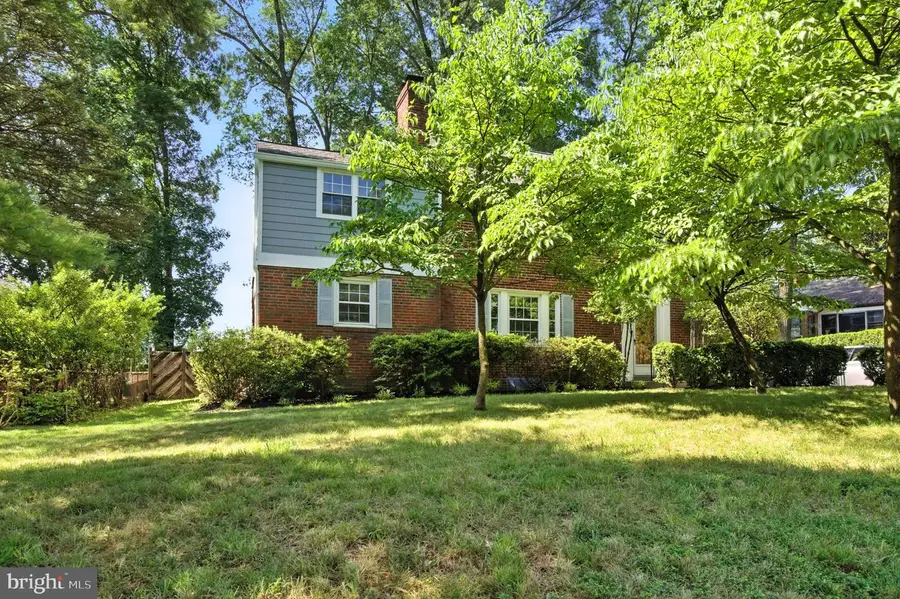
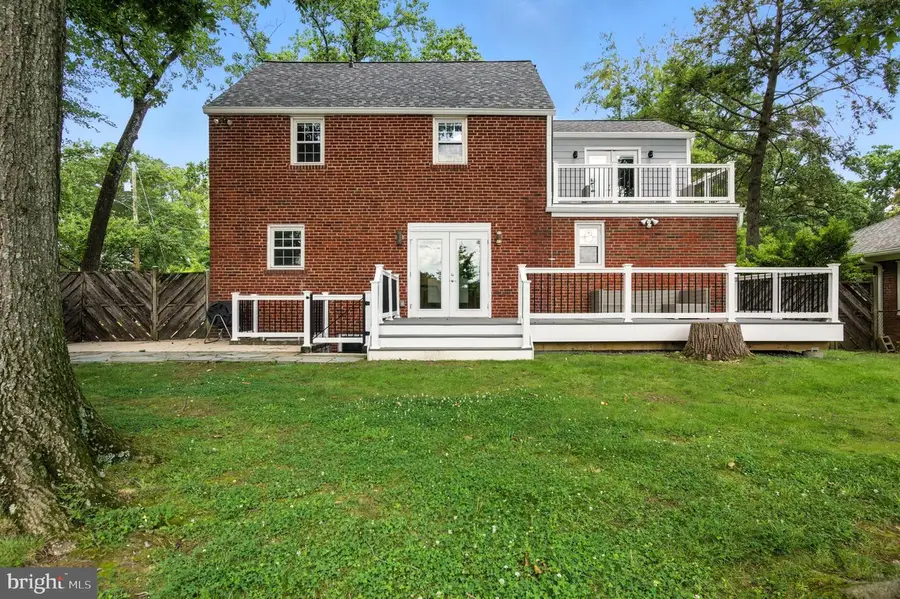
303 Plymouth St,SILVER SPRING, MD 20901
$829,000
- 4 Beds
- 4 Baths
- 2,225 sq. ft.
- Single family
- Active
Listed by:robyn kim
Office:compass
MLS#:MDMC2186150
Source:BRIGHTMLS
Price summary
- Price:$829,000
- Price per sq. ft.:$372.58
About this home
Welcome to 303 Plymouth Street! A beautifully updated 4-bedroom, 3.5-bath colonial that blends timeless charm, thoughtful upgrades, and a prime walkable location.
Inside, the renovated kitchen shines with granite countertops, stainless steel appliances, and ample cabinet space—ideal for everyday meals or entertaining. French doors off the dining area open to a maintenance-free deck, great for grilling, outdoor dining, or simply relaxing.
A re-imagined main-level ensuite bedroom offers comfort and flexibility—perfect for guests, multi-generational living, or a private home office. Travel upstairs, and you will find three additional bedrooms including a stunning new addition featuring a primary ensuite with cathedral ceiling, complete with a spa-inspired bathroom, a walk-in closet, and a private balcony-- a perfect spot for morning coffee or winding down at sunset overlooking the fully fenced backyard.
The finished basement provides bonus space for as a rec room, a home office space or a workout area, and the electric powered shed out back is ideal for a workshop or extra storage.
Tucked into an established neighborhood that backs to soon-to be constructed Purple Line Metro stop, this home is just a short walk to the community park(Long Branch-Arliss Neighborhood Park) public library, shopping, and restaurants.
With comfort, versatility, and location all in one, this home is a true standout!
Contact an agent
Home facts
- Year built:1940
- Listing Id #:MDMC2186150
- Added:21 day(s) ago
- Updated:August 15, 2025 at 01:53 PM
Rooms and interior
- Bedrooms:4
- Total bathrooms:4
- Full bathrooms:3
- Half bathrooms:1
- Living area:2,225 sq. ft.
Heating and cooling
- Cooling:Ceiling Fan(s), Central A/C, Heat Pump(s), Multi Units, Programmable Thermostat
- Heating:Electric, Heat Pump - Gas BackUp, Heat Pump(s), Natural Gas, Programmable Thermostat
Structure and exterior
- Roof:Architectural Shingle
- Year built:1940
- Building area:2,225 sq. ft.
- Lot area:0.19 Acres
Schools
- High school:MONTGOMERY BLAIR
Utilities
- Water:Public
- Sewer:Public Sewer
Finances and disclosures
- Price:$829,000
- Price per sq. ft.:$372.58
- Tax amount:$7,063 (2024)
New listings near 303 Plymouth St
- New
 $140,000Active1 beds 1 baths784 sq. ft.
$140,000Active1 beds 1 baths784 sq. ft.1900 Lyttonsville Rd #818, SILVER SPRING, MD 20910
MLS# MDMC2195536Listed by: LIST LITE REAL ESTATE - Coming Soon
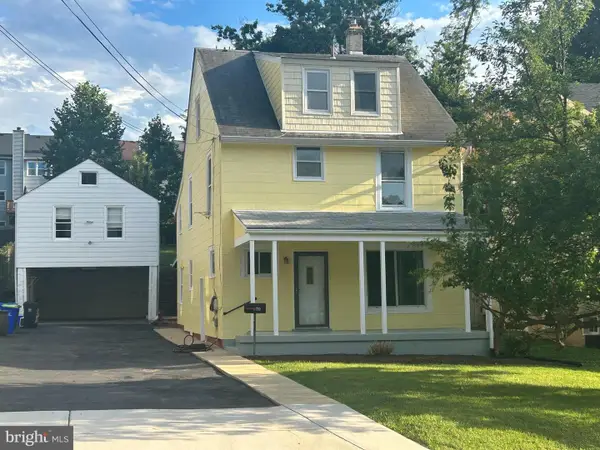 $799,000Coming Soon3 beds 2 baths
$799,000Coming Soon3 beds 2 baths710 Silver Spring Ave, SILVER SPRING, MD 20910
MLS# MDMC2194402Listed by: LONG & FOSTER REAL ESTATE, INC. - Coming Soon
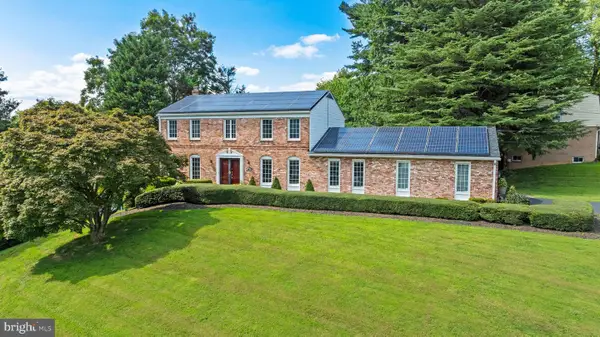 $859,000Coming Soon4 beds 4 baths
$859,000Coming Soon4 beds 4 baths601 Stone House Ln, SILVER SPRING, MD 20905
MLS# MDMC2194870Listed by: HAGAN REALTY - Open Sun, 1 to 4pmNew
 $600,000Active4 beds 3 baths1,384 sq. ft.
$600,000Active4 beds 3 baths1,384 sq. ft.8915 Whitney St, SILVER SPRING, MD 20901
MLS# MDMC2195512Listed by: RLAH @PROPERTIES - Coming Soon
 $1,065,000Coming Soon5 beds 6 baths
$1,065,000Coming Soon5 beds 6 baths1105 Verbena Ct, SILVER SPRING, MD 20906
MLS# MDMC2195078Listed by: KELLER WILLIAMS REALTY - Coming Soon
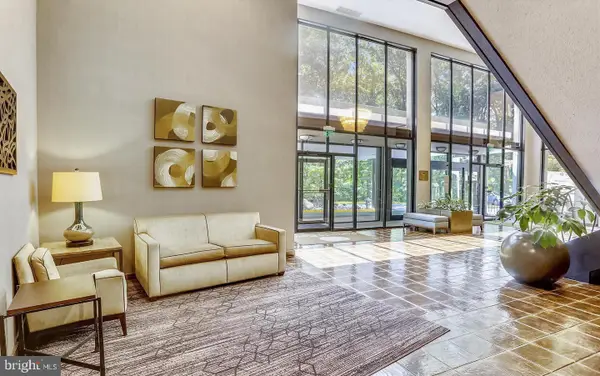 $297,000Coming Soon2 beds 1 baths
$297,000Coming Soon2 beds 1 baths9039 Sligo Creek Pkwy #202, SILVER SPRING, MD 20901
MLS# MDMC2195090Listed by: KW METRO CENTER - New
 $189,900Active2 beds 2 baths976 sq. ft.
$189,900Active2 beds 2 baths976 sq. ft.3976 Bel Pre Rd #1, SILVER SPRING, MD 20906
MLS# MDMC2195262Listed by: THE AGENCY DC - Coming Soon
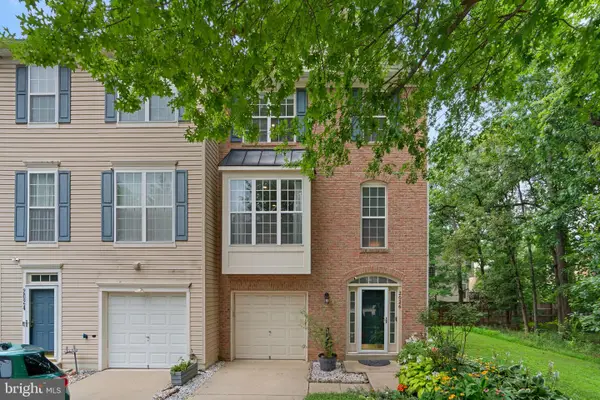 $600,000Coming Soon3 beds 4 baths
$600,000Coming Soon3 beds 4 baths2026 Wheaton Haven Ct, SILVER SPRING, MD 20902
MLS# MDMC2195472Listed by: KELLER WILLIAMS REALTY CENTRE - Coming Soon
 $539,900Coming Soon4 beds 2 baths
$539,900Coming Soon4 beds 2 baths2601 Avena St, SILVER SPRING, MD 20902
MLS# MDMC2192070Listed by: THE AGENCY DC - New
 $305,000Active2 beds 2 baths1,261 sq. ft.
$305,000Active2 beds 2 baths1,261 sq. ft.2900 N Leisure World Blvd #209, SILVER SPRING, MD 20906
MLS# MDMC2194980Listed by: TAYLOR PROPERTIES

