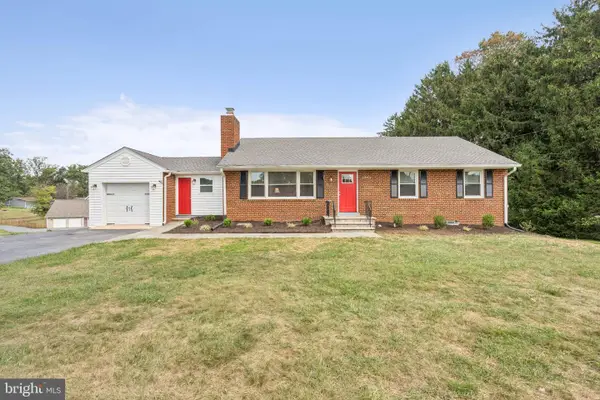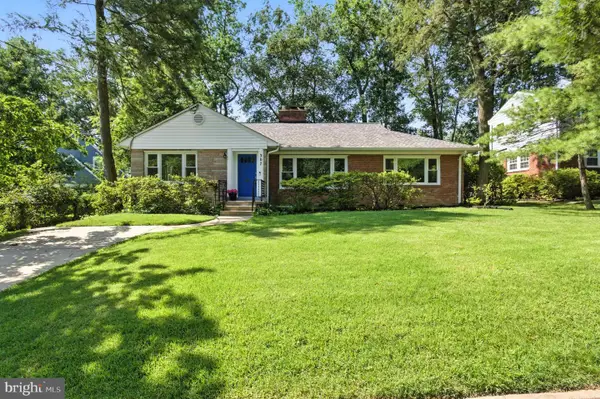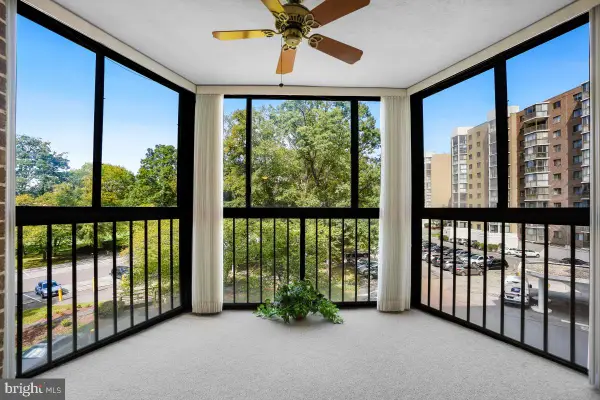3514 Doc Berlin Dr, Silver Spring, MD 20906
Local realty services provided by:Better Homes and Gardens Real Estate GSA Realty
Listed by:dolores m maloney
Office:long & foster real estate, inc.
MLS#:MDMC2190870
Source:BRIGHTMLS
Price summary
- Price:$889,000
- Price per sq. ft.:$253.64
- Monthly HOA dues:$95
About this home
Welcome to 3514 Doc Berlin Dr, where space, comfort and natural beauty meet. This exceptional 5 bedroom and 4.5 bath home offers a versatile layout and thoughtful design in a peaceful setting. On the main level, you will find high ceilings and hardwood floors, a beautiful chef's kitchen with an impressive granite island and plenty of seating, double wall ovens, a gas cooktop and plenty of cabinet space. The kitchen provides excellent flow with the open floor plan to the living, dining areas as well as connection to the deck and stone patio for indoor/outdoor entertaining! There is a gas fireplace in the living room, an office space, powder room, pantry and mudroom space just off the garage that round out the main floor.
With 2 ensuite bedrooms on the upper level, including a luxurious primary suite- this home is ideal for multi-generational living or frequent guests. The primary suite features 2 spacious closets, a soaking tub, a separate shower and access to the marvelous screened-in sun porch overlooking the lovely backyard. The upstairs also includes a grand loft space flooded with natural light, a convenient laundry room, updated luxury vinyl plank flooring, two other bedrooms and a hall bath.
The finished lower level is truly a bonus with a large recreation area, new carpeting, a bedroom with an egress window, full bath, a bonus room and a Murphy bed that conveys. There are walkout stairs to the fenced-in backyard. There is a lovely stone patio, mature plantings and a back gate that gives direct access to the tot lot and community walking path. Solar panels provide energy efficiency.
There are so many features to this beautiful home in a vibrant community with close access to the ICC and other commuter routes. The friendly neighborhood is only 10 years old and is convenient to shops, restaurants, parks, trails and recreation areas.
Contact an agent
Home facts
- Year built:2016
- Listing ID #:MDMC2190870
- Added:69 day(s) ago
- Updated:October 01, 2025 at 07:32 AM
Rooms and interior
- Bedrooms:5
- Total bathrooms:5
- Full bathrooms:4
- Half bathrooms:1
- Living area:3,505 sq. ft.
Heating and cooling
- Cooling:Central A/C
- Heating:Natural Gas, Programmable Thermostat
Structure and exterior
- Roof:Asphalt
- Year built:2016
- Building area:3,505 sq. ft.
- Lot area:0.1 Acres
Schools
- High school:ROCKVILLE
- Middle school:EARLE B. WOOD
- Elementary school:FLOWER VALLEY
Utilities
- Water:Public
- Sewer:Public Sewer
Finances and disclosures
- Price:$889,000
- Price per sq. ft.:$253.64
- Tax amount:$2,511 (2016)
New listings near 3514 Doc Berlin Dr
- Open Sun, 11am to 1pmNew
 $625,000Active3 beds 3 baths2,040 sq. ft.
$625,000Active3 beds 3 baths2,040 sq. ft.2320 Nees Ln, SILVER SPRING, MD 20905
MLS# MDMC2202102Listed by: COLDWELL BANKER REALTY - Coming Soon
 $270,000Coming Soon3 beds 2 baths
$270,000Coming Soon3 beds 2 baths15311 Beaverbrook Ct #90-2e, SILVER SPRING, MD 20906
MLS# MDMC2202178Listed by: SAMSON PROPERTIES - Coming Soon
 $895,000Coming Soon5 beds 4 baths
$895,000Coming Soon5 beds 4 baths2209 Ellis St, SILVER SPRING, MD 20910
MLS# MDMC2202028Listed by: SAMSON PROPERTIES - Open Sat, 12:30 to 2:30pmNew
 $209,000Active2 beds 2 baths783 sq. ft.
$209,000Active2 beds 2 baths783 sq. ft.1605 Carriage House Ter #h, SILVER SPRING, MD 20904
MLS# MDMC2202106Listed by: LONG & FOSTER REAL ESTATE, INC. - Coming Soon
 $775,000Coming Soon3 beds 3 baths
$775,000Coming Soon3 beds 3 baths1804 Briggs Chaney Rd, SILVER SPRING, MD 20905
MLS# MDMC2200670Listed by: COMPASS - Open Sun, 1 to 3pmNew
 $649,000Active4 beds 2 baths1,754 sq. ft.
$649,000Active4 beds 2 baths1,754 sq. ft.307 Plymouth St, SILVER SPRING, MD 20901
MLS# MDMC2202020Listed by: COMPASS - Open Sun, 1 to 4pmNew
 $225,000Active2 beds 2 baths990 sq. ft.
$225,000Active2 beds 2 baths990 sq. ft.15107 Interlachen Dr #2-321, SILVER SPRING, MD 20906
MLS# MDMC2202088Listed by: WEICHERT, REALTORS - Coming Soon
 $479,000Coming Soon3 beds 2 baths
$479,000Coming Soon3 beds 2 baths12904 Flack St, SILVER SPRING, MD 20906
MLS# MDMC2202078Listed by: KELLER WILLIAMS CAPITAL PROPERTIES - Coming Soon
 $825,000Coming Soon4 beds 3 baths
$825,000Coming Soon4 beds 3 baths1716 Gayfields Dr, SILVER SPRING, MD 20906
MLS# MDMC2201740Listed by: CUMMINGS & CO REALTORS - Coming Soon
 $679,000Coming Soon3 beds 2 baths
$679,000Coming Soon3 beds 2 baths824 Philadelphia Ave, SILVER SPRING, MD 20910
MLS# MDMC2200960Listed by: TAYLOR PROPERTIES
