3817 Brightview St, SILVER SPRING, MD 20902
Local realty services provided by:Better Homes and Gardens Real Estate Reserve
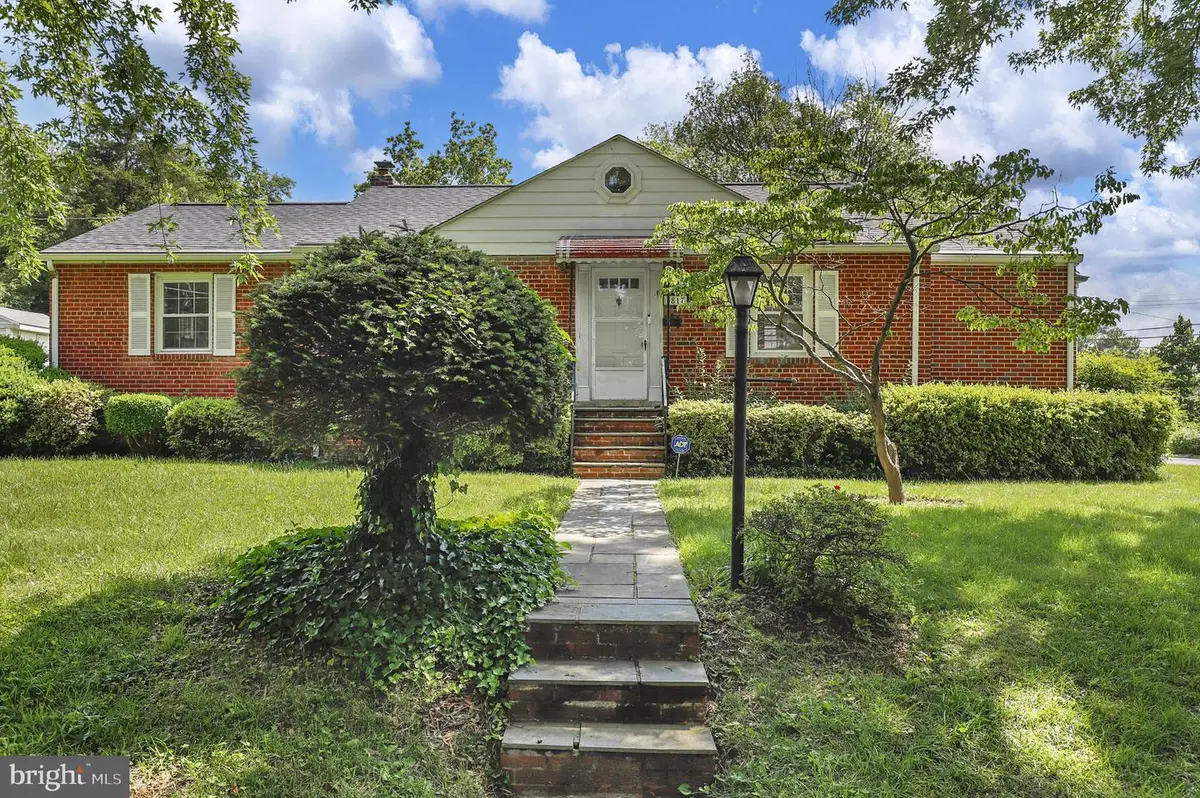
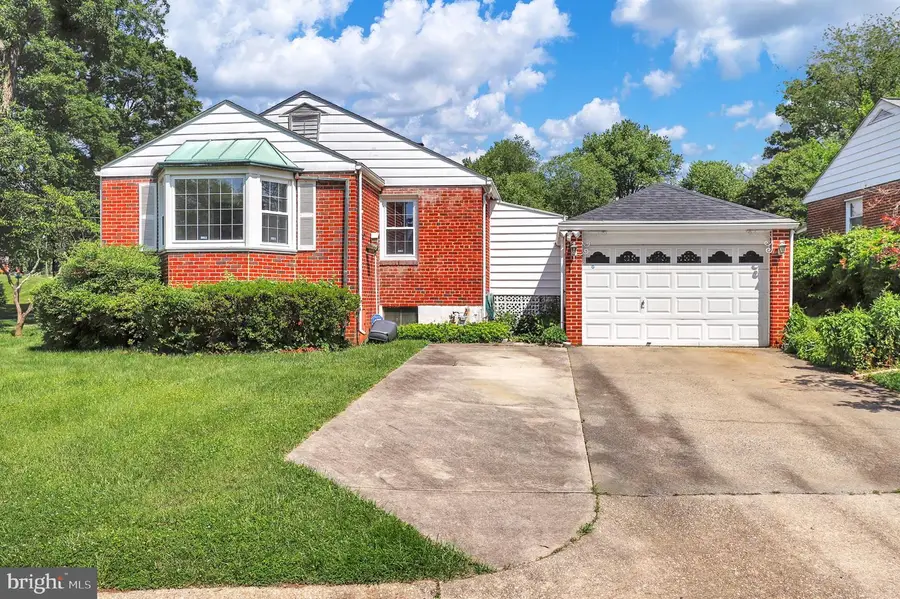
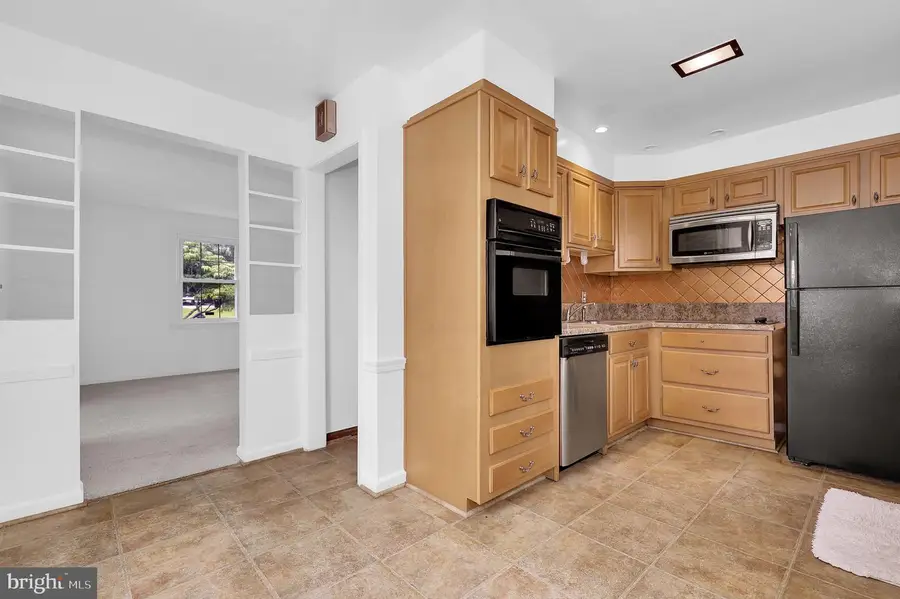
3817 Brightview St,SILVER SPRING, MD 20902
$550,000
- 3 Beds
- 3 Baths
- 2,800 sq. ft.
- Single family
- Active
Listed by:mandy kaur
Office:redfin corp
MLS#:MDMC2175602
Source:BRIGHTMLS
Price summary
- Price:$550,000
- Price per sq. ft.:$196.43
About this home
Welcome to 3817 Brightview Street, nestled on a premium corner lot in the sought-after Connecticut Avenue Estates community. This spacious 2300 sq ft rambler offers versatility and room to grow, with 3 generously sized bedrooms and 2.5 bathrooms across two fully finished levels—all with no HOA and no restrictions.
Ideally located just minutes from the Glenmont Metro and major commuter routes, including I-495 and MD-200, this home offers convenience and accessibility in the heart of Wheaton, Silver Spring. You’ll also enjoy close proximity to shopping, dining, and recreational amenities, including nearby access to the scenic Matthew Henson Trail connecting to Rock Creek Park.
Step inside to find a freshly painted interior with brand-new carpet throughout, creating a bright and welcoming atmosphere. The main level features a sunlit living room, a formal dining room, and a central kitchen with direct access to both the backyard and the attached one-car garage. The primary suite is privately tucked away from the other bedrooms and features ample closet space and its en-suite bath.
The kitchen serves as the heart of the home, offering the perfect canvas for your updates and personal touches.
Downstairs, the fully finished lower level, with a separate private entrance, includes one additional room, a half bathroom, a large laundry and utility room, and an expansive recreation area. Whether you envision a home gym, media room, guest suite, or rental opportunity, this level provides exceptional flexibility.
Out back, enjoy a private fenced-in yard ideal for outdoor entertaining. Host summer BBQs, relax under the stars, or create your own garden oasis. The garage is equipped with electricity, offering great space for a workshop or additional storage. A large concrete driveway provides ample parking for multiple vehicles.
This is your chance to own a spacious home in an unbeatable Montgomery County location with endless potential. Whether you're an investor or a homeowner ready to make it your own, 3817 Brightview offers a rare opportunity. Come explore the possibilities today—before it’s gone!
Contact an agent
Home facts
- Year built:1950
- Listing Id #:MDMC2175602
- Added:120 day(s) ago
- Updated:August 15, 2025 at 01:42 PM
Rooms and interior
- Bedrooms:3
- Total bathrooms:3
- Full bathrooms:2
- Half bathrooms:1
- Living area:2,800 sq. ft.
Heating and cooling
- Cooling:Central A/C
- Heating:90% Forced Air, Natural Gas
Structure and exterior
- Year built:1950
- Building area:2,800 sq. ft.
- Lot area:0.2 Acres
Schools
- High school:WHEATON
- Middle school:A. MARIO LOIEDERMAN
- Elementary school:SARGENT SHRIVER
Utilities
- Water:Public
- Sewer:Public Sewer
Finances and disclosures
- Price:$550,000
- Price per sq. ft.:$196.43
- Tax amount:$5,430 (2024)
New listings near 3817 Brightview St
- New
 $140,000Active1 beds 1 baths784 sq. ft.
$140,000Active1 beds 1 baths784 sq. ft.1900 Lyttonsville Rd #818, SILVER SPRING, MD 20910
MLS# MDMC2195536Listed by: LIST LITE REAL ESTATE - Coming Soon
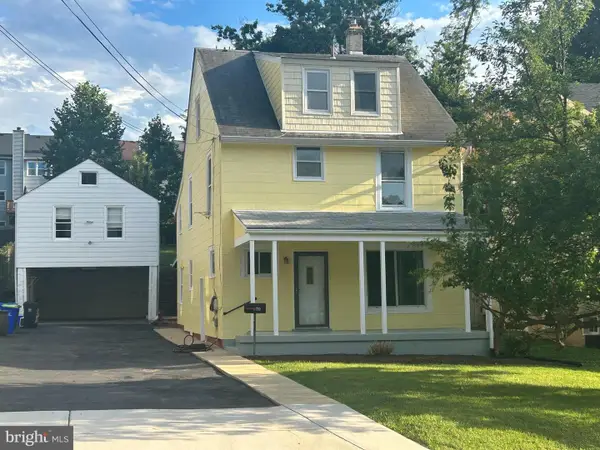 $799,000Coming Soon3 beds 2 baths
$799,000Coming Soon3 beds 2 baths710 Silver Spring Ave, SILVER SPRING, MD 20910
MLS# MDMC2194402Listed by: LONG & FOSTER REAL ESTATE, INC. - Coming Soon
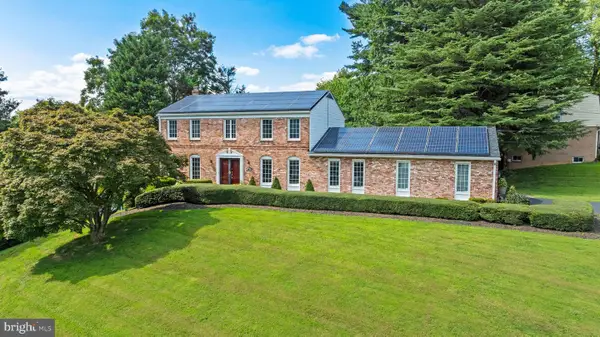 $859,000Coming Soon4 beds 4 baths
$859,000Coming Soon4 beds 4 baths601 Stone House Ln, SILVER SPRING, MD 20905
MLS# MDMC2194870Listed by: HAGAN REALTY - Open Sun, 1 to 4pmNew
 $600,000Active4 beds 3 baths1,384 sq. ft.
$600,000Active4 beds 3 baths1,384 sq. ft.8915 Whitney St, SILVER SPRING, MD 20901
MLS# MDMC2195512Listed by: RLAH @PROPERTIES - Coming Soon
 $1,065,000Coming Soon5 beds 6 baths
$1,065,000Coming Soon5 beds 6 baths1105 Verbena Ct, SILVER SPRING, MD 20906
MLS# MDMC2195078Listed by: KELLER WILLIAMS REALTY - Coming Soon
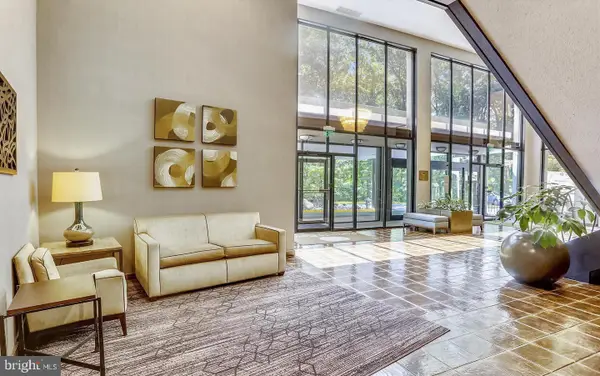 $297,000Coming Soon2 beds 1 baths
$297,000Coming Soon2 beds 1 baths9039 Sligo Creek Pkwy #202, SILVER SPRING, MD 20901
MLS# MDMC2195090Listed by: KW METRO CENTER - New
 $189,900Active2 beds 2 baths976 sq. ft.
$189,900Active2 beds 2 baths976 sq. ft.3976 Bel Pre Rd #1, SILVER SPRING, MD 20906
MLS# MDMC2195262Listed by: THE AGENCY DC - Coming Soon
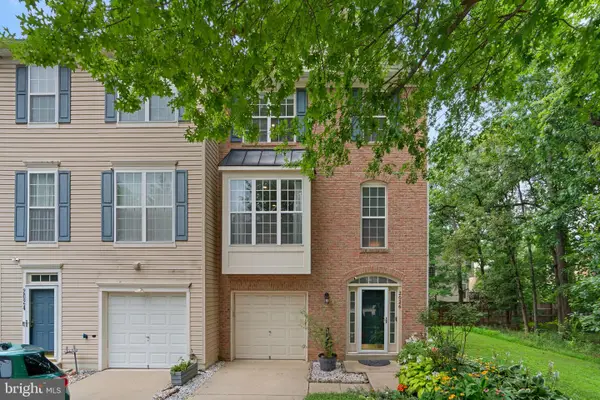 $600,000Coming Soon3 beds 4 baths
$600,000Coming Soon3 beds 4 baths2026 Wheaton Haven Ct, SILVER SPRING, MD 20902
MLS# MDMC2195472Listed by: KELLER WILLIAMS REALTY CENTRE - Coming Soon
 $539,900Coming Soon4 beds 2 baths
$539,900Coming Soon4 beds 2 baths2601 Avena St, SILVER SPRING, MD 20902
MLS# MDMC2192070Listed by: THE AGENCY DC - New
 $305,000Active2 beds 2 baths1,261 sq. ft.
$305,000Active2 beds 2 baths1,261 sq. ft.2900 N Leisure World Blvd #209, SILVER SPRING, MD 20906
MLS# MDMC2194980Listed by: TAYLOR PROPERTIES

