4104 Tulare Dr, Silver Spring, MD 20906
Local realty services provided by:Better Homes and Gardens Real Estate GSA Realty
4104 Tulare Dr,Silver Spring, MD 20906
$799,900
- 3 Beds
- 4 Baths
- 3,680 sq. ft.
- Single family
- Active
Upcoming open houses
- Sat, Feb 1412:00 pm - 03:30 pm
Listed by: ping wan
Office: samson properties
MLS#:MDMC2195402
Source:BRIGHTMLS
Price summary
- Price:$799,900
- Price per sq. ft.:$217.36
About this home
The seller is flexible and open to negotiation-all serious offers are welcome!
Welcome to 4104 Tulare Dr, a warm and inviting home nestled in a quiet, family-friendly neighborhood of Silver Spring. Filled with natural light and modern updates, this spacious home offers the perfect setting for both everyday living and special family moments. The open-concept kitchen and dining area make it easy to cook, connect, and create memories together. Enjoy the cozy living room, generous bedrooms, The main level includes a convenient entry-level bedrooms and luxurious bathrooms, including a walk-in shower and a stall shower, ensuring comfort and accessibility for all. and a fully finished lower level—ideal for playtime, movie nights, or guest suits. Step outside to a fenced backyard where kids can play safely and everyone can unwind. The property also includes an oversized attached garage with additional storage space, ensuring that all your needs are met. This home has seen thoughtful upgrades over the years. In 2002, a spacious addition was built and two garages were added, along with a new HVAC system. The kitchen was beautifully renovated in 2013, and in 2015, a new heat pump was installed to enhance comfort and efficiency. Most recently, the roof was replaced in October 2023, ensuring peace of mind for years to come. Location is key, and this property is ideally positioned within 1 to 3 miles of a metro/subway station, Conveniently located near great schools, parks, shops, and Metro access, this home truly has everything a family could wish for. Come see why 4104 Tulare Dr is a place where your family can grow, laugh, and feel right at home.
Contact an agent
Home facts
- Year built:1957
- Listing ID #:MDMC2195402
- Added:132 day(s) ago
- Updated:February 13, 2026 at 05:37 AM
Rooms and interior
- Bedrooms:3
- Total bathrooms:4
- Full bathrooms:3
- Half bathrooms:1
- Living area:3,680 sq. ft.
Heating and cooling
- Cooling:Central A/C
- Heating:Electric, Forced Air, Heat Pump(s), Natural Gas
Structure and exterior
- Roof:Architectural Shingle
- Year built:1957
- Building area:3,680 sq. ft.
- Lot area:0.21 Acres
Schools
- High school:WHEATON
- Middle school:A. MARIO LOIEDERMAN
- Elementary school:VIERS MILL
Utilities
- Water:Public
- Sewer:Public Sewer
Finances and disclosures
- Price:$799,900
- Price per sq. ft.:$217.36
- Tax amount:$7,984 (2024)
New listings near 4104 Tulare Dr
- New
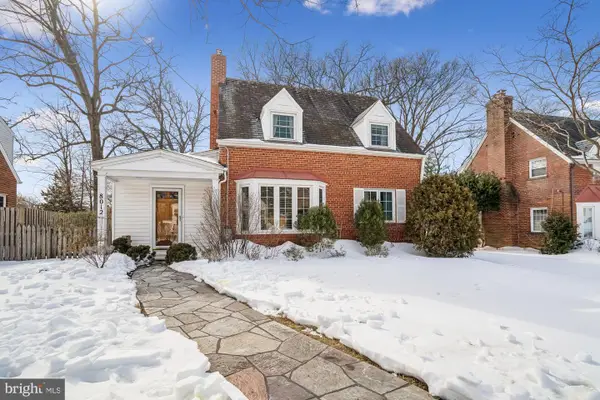 $700,000Active3 beds 2 baths1,571 sq. ft.
$700,000Active3 beds 2 baths1,571 sq. ft.8012 Barron St, TAKOMA PARK, MD 20912
MLS# MDMC2215830Listed by: WEICHERT, REALTORS - Open Sat, 1 to 3pmNew
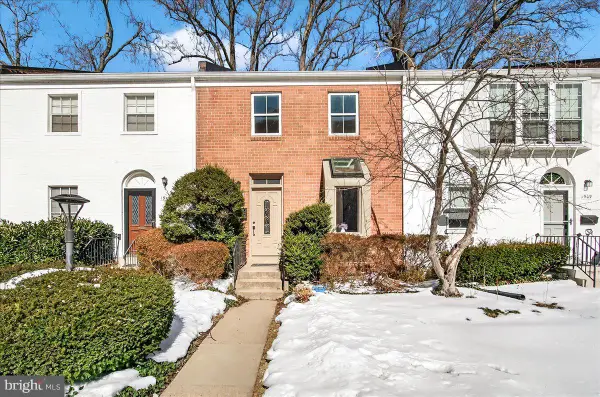 $465,000Active3 beds 3 baths1,266 sq. ft.
$465,000Active3 beds 3 baths1,266 sq. ft.1911 Lyttonsville Rd #1911, SILVER SPRING, MD 20910
MLS# MDMC2212760Listed by: COMPASS - New
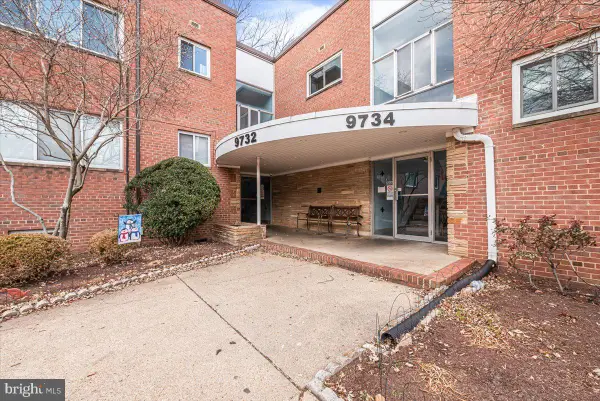 $125,000Active3 beds 1 baths1,060 sq. ft.
$125,000Active3 beds 1 baths1,060 sq. ft.9734 Glen Ave #201-97, SILVER SPRING, MD 20910
MLS# MDMC2216606Listed by: ASHLAND AUCTION GROUP LLC - Coming Soon
 $549,900Coming Soon3 beds 3 baths
$549,900Coming Soon3 beds 3 baths2228 Highfly Ter #2228, SILVER SPRING, MD 20902
MLS# MDMC2216304Listed by: COMPASS - New
 $355,000Active4 beds 2 baths910 sq. ft.
$355,000Active4 beds 2 baths910 sq. ft.12628 Farnell Dr, SILVER SPRING, MD 20906
MLS# MDMC2216536Listed by: EXP REALTY, LLC - Coming Soon
 $650,000Coming Soon4 beds 3 baths
$650,000Coming Soon4 beds 3 baths12624 Billington Rd, SILVER SPRING, MD 20904
MLS# MDMC2216544Listed by: REDFIN CORP - Coming Soon
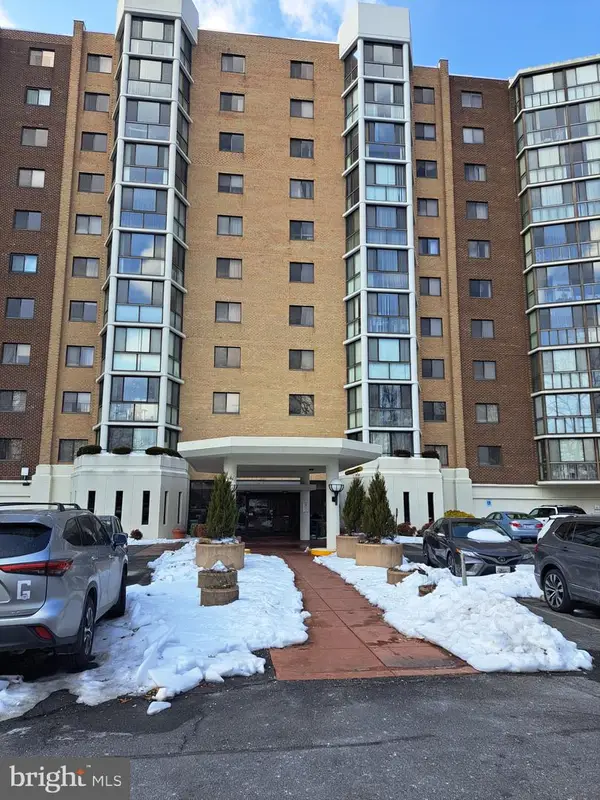 $210,000Coming Soon2 beds 2 baths
$210,000Coming Soon2 beds 2 baths15115 Interlachen Dr #3-506, SILVER SPRING, MD 20906
MLS# MDMC2216550Listed by: IRON VALLEY REAL ESTATE OF CENTRAL MD - Open Sat, 12 to 2pmNew
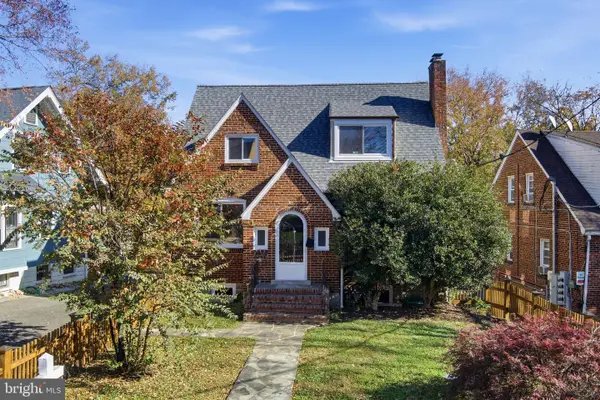 $939,000Active4 beds 4 baths3,145 sq. ft.
$939,000Active4 beds 4 baths3,145 sq. ft.8209 Flower Ave, TAKOMA PARK, MD 20912
MLS# MDMC2216516Listed by: CUPID REAL ESTATE - Open Sat, 12 to 2pmNew
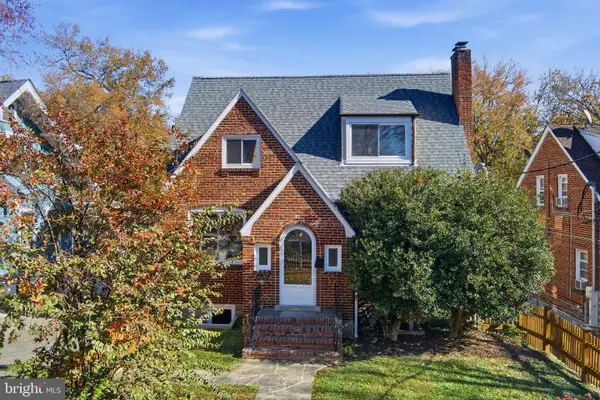 $939,000Active4 beds -- baths3,145 sq. ft.
$939,000Active4 beds -- baths3,145 sq. ft.8209 Flower Ave, TAKOMA PARK, MD 20912
MLS# MDMC2216514Listed by: CUPID REAL ESTATE - New
 $724,900Active5 beds 3 baths3,162 sq. ft.
$724,900Active5 beds 3 baths3,162 sq. ft.115 Lillian Ln, SILVER SPRING, MD 20904
MLS# MDMC2216472Listed by: SAMSON PROPERTIES

