412 Neale Ct, SILVER SPRING, MD 20901
Local realty services provided by:Better Homes and Gardens Real Estate Capital Area
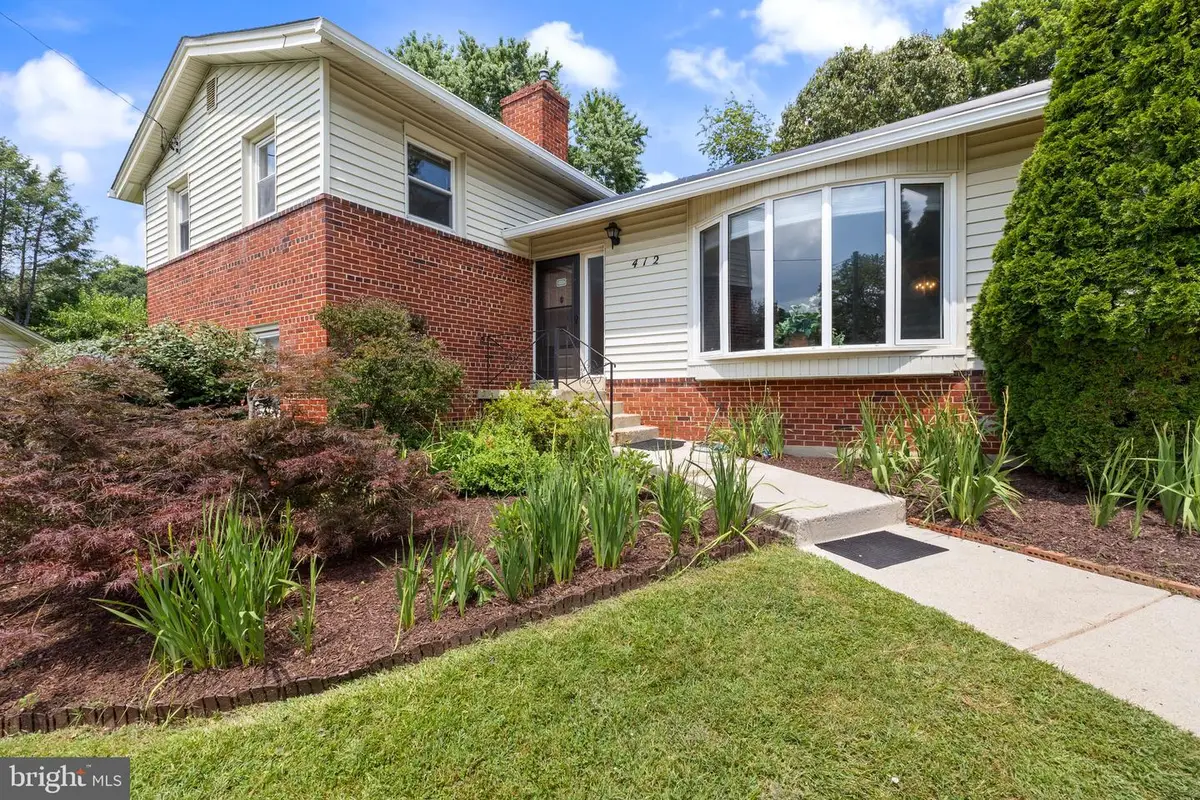
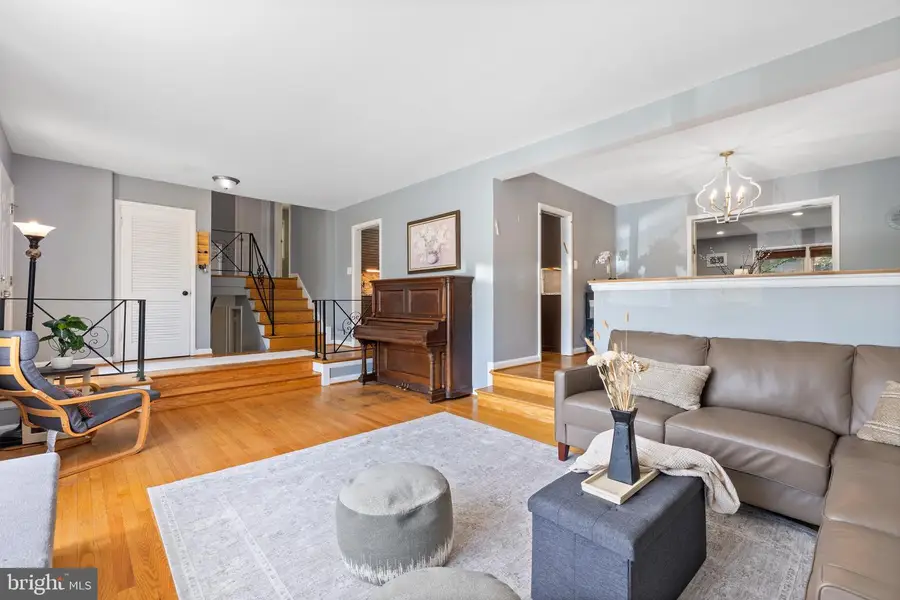
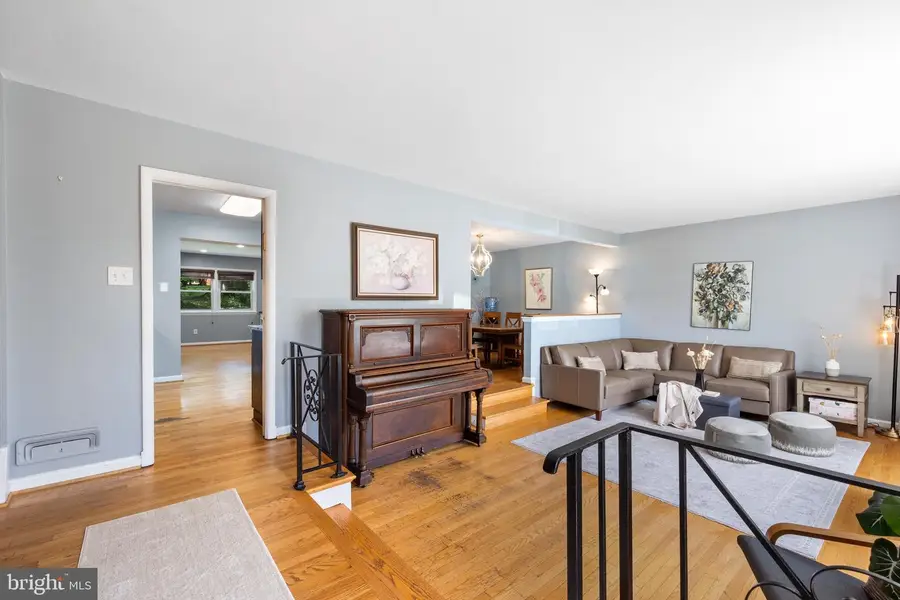
Listed by:chelsea l fantl
Office:nexthome envision
MLS#:MDMC2186256
Source:BRIGHTMLS
Price summary
- Price:$689,000
- Price per sq. ft.:$236.61
About this home
Welcome to 412 Neale Ct — Space, Flexibility & Location in One Exceptional Home:
A rare gem nestled at the heart of a quiet, private-feeling cul-de-sac. Sitting on an oversized lot, this spacious 6-bedroom, 3-bath home offers the perfect blend of flexibility, comfort, and convenience.
The thoughtfully designed layout features 3 bedrooms and 2 full baths on the upper level, plus 3 additional legal bedrooms and a full bath on the lower level—complete with a private exterior entrance ideal for in-laws, guests, or income-generating potential.
A large rear addition opens to a freshly painted deck with pergola, creating the perfect space for entertaining or simply relaxing in your own backyard oasis.
Need more space? The full sub-basement offers endless possibilities: home gym, workshop, creative studio, or bonus storage.
Additional highlights include:
✔️ Roof 2 years old
✔️HVAC replaced in 2016
✔️ Separate living areas on two levels
✔️ Oversized lot with great outdoor potential
✔️ Granite Counter tops and Stainless Steel appliances in the Kitchen
All of this just a 5-minute walk to Trader Joe’s, Starbucks, and a variety of shops and restaurants—a rare combination of space, flexibility, and location!
Contact an agent
Home facts
- Year built:1957
- Listing Id #:MDMC2186256
- Added:50 day(s) ago
- Updated:August 15, 2025 at 07:30 AM
Rooms and interior
- Bedrooms:6
- Total bathrooms:3
- Full bathrooms:3
- Living area:2,912 sq. ft.
Heating and cooling
- Cooling:Central A/C
- Heating:Natural Gas
Structure and exterior
- Year built:1957
- Building area:2,912 sq. ft.
- Lot area:0.33 Acres
Utilities
- Water:Public
- Sewer:Public Sewer
Finances and disclosures
- Price:$689,000
- Price per sq. ft.:$236.61
- Tax amount:$7,161 (2024)
New listings near 412 Neale Ct
- Open Sun, 1 to 4pmNew
 $600,000Active4 beds 3 baths1,384 sq. ft.
$600,000Active4 beds 3 baths1,384 sq. ft.8915 Whitney St, SILVER SPRING, MD 20901
MLS# MDMC2195512Listed by: RLAH @PROPERTIES - Coming Soon
 $1,065,000Coming Soon5 beds 6 baths
$1,065,000Coming Soon5 beds 6 baths1105 Verbena Ct, SILVER SPRING, MD 20906
MLS# MDMC2195078Listed by: KELLER WILLIAMS REALTY - Coming Soon
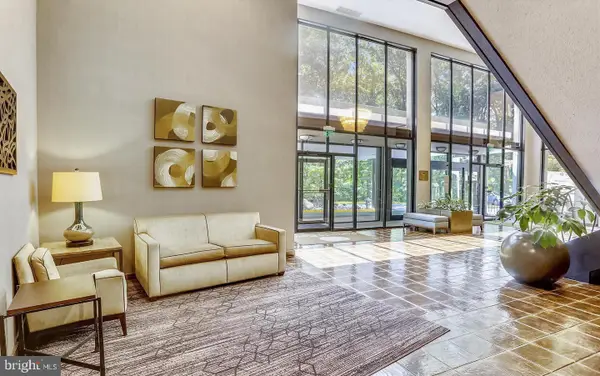 $297,000Coming Soon2 beds 1 baths
$297,000Coming Soon2 beds 1 baths9039 Sligo Creek Pkwy #202, SILVER SPRING, MD 20901
MLS# MDMC2195090Listed by: KW METRO CENTER - New
 $189,900Active2 beds 2 baths976 sq. ft.
$189,900Active2 beds 2 baths976 sq. ft.3976 Bel Pre Rd #1, SILVER SPRING, MD 20906
MLS# MDMC2195262Listed by: THE AGENCY DC - Coming Soon
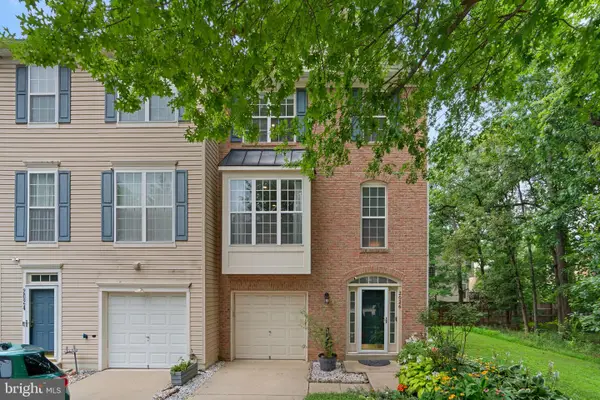 $600,000Coming Soon3 beds 4 baths
$600,000Coming Soon3 beds 4 baths2026 Wheaton Haven Ct, SILVER SPRING, MD 20902
MLS# MDMC2195472Listed by: KELLER WILLIAMS REALTY CENTRE - Coming Soon
 $539,900Coming Soon4 beds 2 baths
$539,900Coming Soon4 beds 2 baths2601 Avena St, SILVER SPRING, MD 20902
MLS# MDMC2192070Listed by: THE AGENCY DC - New
 $305,000Active2 beds 2 baths1,261 sq. ft.
$305,000Active2 beds 2 baths1,261 sq. ft.2900 N Leisure World Blvd #209, SILVER SPRING, MD 20906
MLS# MDMC2194980Listed by: TAYLOR PROPERTIES - New
 $250,000Active2 beds 2 baths1,030 sq. ft.
$250,000Active2 beds 2 baths1,030 sq. ft.15301 Beaverbrook Ct #92-2b, SILVER SPRING, MD 20906
MLS# MDMC2195012Listed by: WEICHERT, REALTORS - Coming Soon
 $549,900Coming Soon3 beds 3 baths
$549,900Coming Soon3 beds 3 baths15129 Deer Valley Ter, SILVER SPRING, MD 20906
MLS# MDMC2195414Listed by: JPAR STELLAR LIVING - New
 $799,000Active5 beds 4 baths2,250 sq. ft.
$799,000Active5 beds 4 baths2,250 sq. ft.10000 Reddick Dr, SILVER SPRING, MD 20901
MLS# MDMC2195308Listed by: REALTY ADVANTAGE OF MARYLAND LLC
