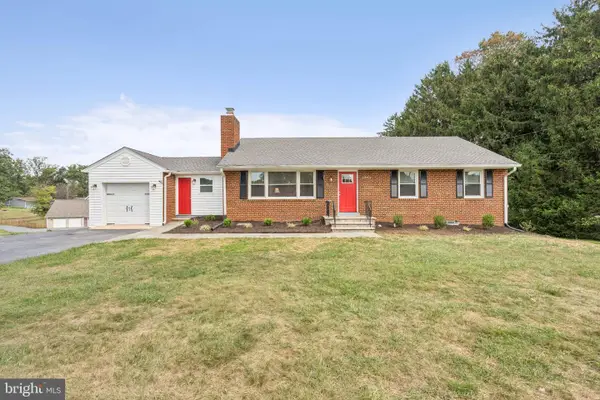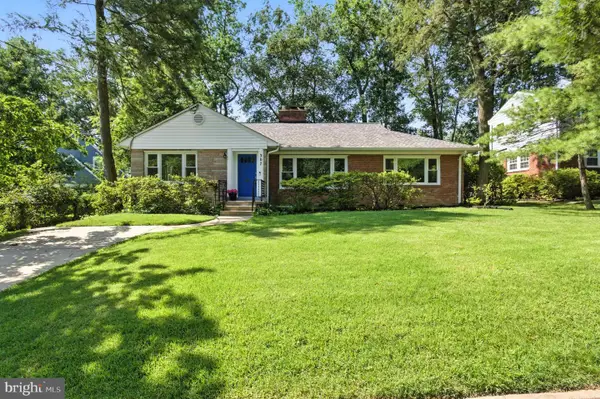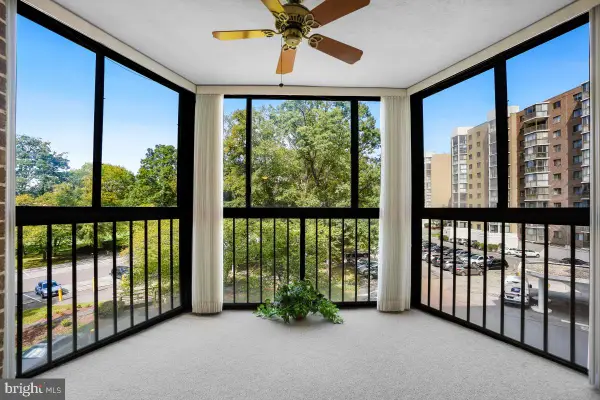416 Marshall Manor Dr, Silver Spring, MD 20905
Local realty services provided by:Better Homes and Gardens Real Estate Reserve
416 Marshall Manor Dr,Silver Spring, MD 20905
$915,000
- 3 Beds
- 4 Baths
- 5,000 sq. ft.
- Single family
- Pending
Listed by:mohammad s. haque
Office:saffron properties, llc.
MLS#:MDMC2201114
Source:BRIGHTMLS
Price summary
- Price:$915,000
- Price per sq. ft.:$183
About this home
One of a kind, custom built home on a gorgeous lot. This home has unique architectural features designed with a sense of movement and flow. The open-concept design is enhanced by spiral staircases that allows natural light to flow freely between levels. Additionally, the roof is equipped with solar panels reducing electricity bills & environmental impact. The home is sheltered by a canopy of mature trees with a combination of manicured grounds and vibrant, thriving greenery. Inside, you'll find large windows that blur the lines between indoor and out with tall vaulted ceilings adding a sense of grandeur. Wonderful for entertaining. Remodeled kitchen with granite counters with exit to an expansive deck. Breathtaking main bedroom suite that overlooks a family room. Lower level has a full bath, kitchen, movie room, rooms for office/den living, and an exit to a lovely side patio. Beautiful property.
Contact an agent
Home facts
- Year built:1978
- Listing ID #:MDMC2201114
- Added:6 day(s) ago
- Updated:October 01, 2025 at 07:32 AM
Rooms and interior
- Bedrooms:3
- Total bathrooms:4
- Full bathrooms:4
- Living area:5,000 sq. ft.
Heating and cooling
- Cooling:Ceiling Fan(s), Central A/C
- Heating:Natural Gas Available, Oil, Zoned
Structure and exterior
- Roof:Composite
- Year built:1978
- Building area:5,000 sq. ft.
- Lot area:0.51 Acres
Schools
- High school:PAINT BRANCH
- Middle school:BRIGGS CHANEY
- Elementary school:CLOVERLY
Utilities
- Water:Public
- Sewer:Public Sewer
Finances and disclosures
- Price:$915,000
- Price per sq. ft.:$183
- Tax amount:$5,261 (2010)
New listings near 416 Marshall Manor Dr
- Open Sun, 11am to 1pmNew
 $625,000Active3 beds 3 baths2,040 sq. ft.
$625,000Active3 beds 3 baths2,040 sq. ft.2320 Nees Ln, SILVER SPRING, MD 20905
MLS# MDMC2202102Listed by: COLDWELL BANKER REALTY - Coming Soon
 $270,000Coming Soon3 beds 2 baths
$270,000Coming Soon3 beds 2 baths15311 Beaverbrook Ct #90-2e, SILVER SPRING, MD 20906
MLS# MDMC2202178Listed by: SAMSON PROPERTIES - Coming Soon
 $895,000Coming Soon5 beds 4 baths
$895,000Coming Soon5 beds 4 baths2209 Ellis St, SILVER SPRING, MD 20910
MLS# MDMC2202028Listed by: SAMSON PROPERTIES - Open Sat, 12:30 to 2:30pmNew
 $209,000Active2 beds 2 baths783 sq. ft.
$209,000Active2 beds 2 baths783 sq. ft.1605 Carriage House Ter #h, SILVER SPRING, MD 20904
MLS# MDMC2202106Listed by: LONG & FOSTER REAL ESTATE, INC. - Coming Soon
 $775,000Coming Soon3 beds 3 baths
$775,000Coming Soon3 beds 3 baths1804 Briggs Chaney Rd, SILVER SPRING, MD 20905
MLS# MDMC2200670Listed by: COMPASS - Open Sun, 1 to 3pmNew
 $649,000Active4 beds 2 baths1,754 sq. ft.
$649,000Active4 beds 2 baths1,754 sq. ft.307 Plymouth St, SILVER SPRING, MD 20901
MLS# MDMC2202020Listed by: COMPASS - Open Sun, 1 to 4pmNew
 $225,000Active2 beds 2 baths990 sq. ft.
$225,000Active2 beds 2 baths990 sq. ft.15107 Interlachen Dr #2-321, SILVER SPRING, MD 20906
MLS# MDMC2202088Listed by: WEICHERT, REALTORS - Coming Soon
 $479,000Coming Soon3 beds 2 baths
$479,000Coming Soon3 beds 2 baths12904 Flack St, SILVER SPRING, MD 20906
MLS# MDMC2202078Listed by: KELLER WILLIAMS CAPITAL PROPERTIES - Coming Soon
 $825,000Coming Soon4 beds 3 baths
$825,000Coming Soon4 beds 3 baths1716 Gayfields Dr, SILVER SPRING, MD 20906
MLS# MDMC2201740Listed by: CUMMINGS & CO REALTORS - Coming Soon
 $679,000Coming Soon3 beds 2 baths
$679,000Coming Soon3 beds 2 baths824 Philadelphia Ave, SILVER SPRING, MD 20910
MLS# MDMC2200960Listed by: TAYLOR PROPERTIES
