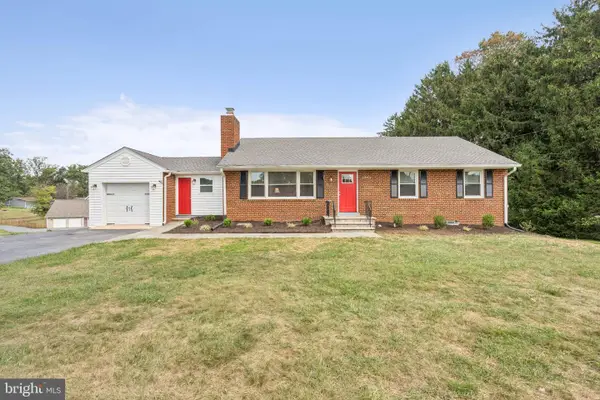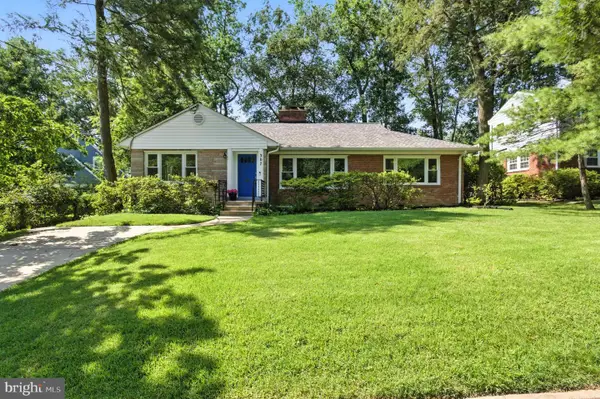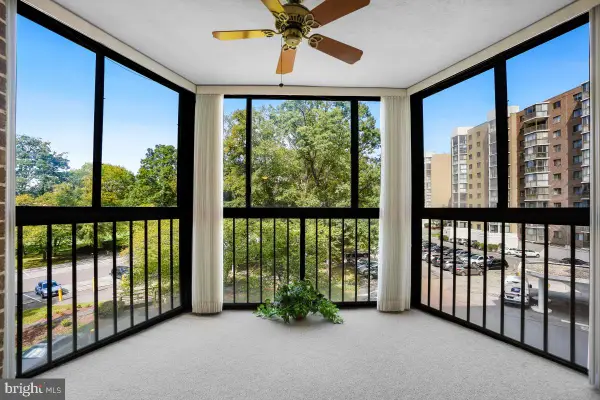416 Penwood Rd, Silver Spring, MD 20901
Local realty services provided by:Better Homes and Gardens Real Estate Premier
416 Penwood Rd,Silver Spring, MD 20901
$649,000
- 4 Beds
- 2 Baths
- 1,848 sq. ft.
- Single family
- Pending
Listed by:cari h. jordan
Office:rlah @properties
MLS#:MDMC2184232
Source:BRIGHTMLS
Price summary
- Price:$649,000
- Price per sq. ft.:$351.19
About this home
OPEN HOUSE Sunday, 9/14, from 2-4 PM- Beautifully updated rambler is bathed in natural light and full of thoughtful renovations designed for modern living. The bright, open-concept main level features gleaming hardwood floors, elegant crown and shoe molding, and oversized picture windows that bring the outdoors in. The stunning, fully remodeled kitchen (2019) is a chef’s dream, with luxurious quartzite countertops, custom cabinetry, designer tile backsplash, a double oven range, and a picturesque window overlooking the backyard. Step outside to a private side patio, ideal for al fresco dining, alongside a charming custom greenhouse—perfect for garden lovers. The main level also includes three spacious bedrooms (one with custom built-ins) and a beautifully renovated full bath (2020) with rich wood cabinetry and high-end finishes. The expansive lower level, remodeled in 2020, features soaring 9+ ft ceilings and a huge family room with dry bar and mini fridge—perfect for entertaining or relaxing. A fourth bedroom/home office includes a custom Murphy bed, large closet, and a stylish en-suite bath, which is also accessible from the family room. Outside, the fully fenced backyard offers ample space for entertaining, gardening, or simply enjoying the outdoors.
UPDATES:
Lower level remodel (2020)
Main level bathroom remodel (2020)
New front porch
Contact an agent
Home facts
- Year built:1949
- Listing ID #:MDMC2184232
- Added:101 day(s) ago
- Updated:October 01, 2025 at 07:32 AM
Rooms and interior
- Bedrooms:4
- Total bathrooms:2
- Full bathrooms:2
- Living area:1,848 sq. ft.
Heating and cooling
- Cooling:Central A/C
- Heating:Forced Air, Natural Gas
Structure and exterior
- Roof:Shingle
- Year built:1949
- Building area:1,848 sq. ft.
- Lot area:0.13 Acres
Schools
- High school:MONTGOMERY BLAIR
- Middle school:EASTERN
- Elementary school:PINE CREST
Utilities
- Water:Public
- Sewer:Public Sewer
Finances and disclosures
- Price:$649,000
- Price per sq. ft.:$351.19
- Tax amount:$7,070 (2024)
New listings near 416 Penwood Rd
- Open Sun, 11am to 1pmNew
 $625,000Active3 beds 3 baths2,040 sq. ft.
$625,000Active3 beds 3 baths2,040 sq. ft.2320 Nees Ln, SILVER SPRING, MD 20905
MLS# MDMC2202102Listed by: COLDWELL BANKER REALTY - Coming Soon
 $270,000Coming Soon3 beds 2 baths
$270,000Coming Soon3 beds 2 baths15311 Beaverbrook Ct #90-2e, SILVER SPRING, MD 20906
MLS# MDMC2202178Listed by: SAMSON PROPERTIES - Coming Soon
 $895,000Coming Soon5 beds 4 baths
$895,000Coming Soon5 beds 4 baths2209 Ellis St, SILVER SPRING, MD 20910
MLS# MDMC2202028Listed by: SAMSON PROPERTIES - Open Sat, 12:30 to 2:30pmNew
 $209,000Active2 beds 2 baths783 sq. ft.
$209,000Active2 beds 2 baths783 sq. ft.1605 Carriage House Ter #h, SILVER SPRING, MD 20904
MLS# MDMC2202106Listed by: LONG & FOSTER REAL ESTATE, INC. - Coming Soon
 $775,000Coming Soon3 beds 3 baths
$775,000Coming Soon3 beds 3 baths1804 Briggs Chaney Rd, SILVER SPRING, MD 20905
MLS# MDMC2200670Listed by: COMPASS - Open Sun, 1 to 3pmNew
 $649,000Active4 beds 2 baths1,754 sq. ft.
$649,000Active4 beds 2 baths1,754 sq. ft.307 Plymouth St, SILVER SPRING, MD 20901
MLS# MDMC2202020Listed by: COMPASS - Open Sun, 1 to 4pmNew
 $225,000Active2 beds 2 baths990 sq. ft.
$225,000Active2 beds 2 baths990 sq. ft.15107 Interlachen Dr #2-321, SILVER SPRING, MD 20906
MLS# MDMC2202088Listed by: WEICHERT, REALTORS - Coming Soon
 $479,000Coming Soon3 beds 2 baths
$479,000Coming Soon3 beds 2 baths12904 Flack St, SILVER SPRING, MD 20906
MLS# MDMC2202078Listed by: KELLER WILLIAMS CAPITAL PROPERTIES - Coming Soon
 $825,000Coming Soon4 beds 3 baths
$825,000Coming Soon4 beds 3 baths1716 Gayfields Dr, SILVER SPRING, MD 20906
MLS# MDMC2201740Listed by: CUMMINGS & CO REALTORS - Coming Soon
 $679,000Coming Soon3 beds 2 baths
$679,000Coming Soon3 beds 2 baths824 Philadelphia Ave, SILVER SPRING, MD 20910
MLS# MDMC2200960Listed by: TAYLOR PROPERTIES
