420 Lamberton Dr, SILVER SPRING, MD 20902
Local realty services provided by:Better Homes and Gardens Real Estate Community Realty
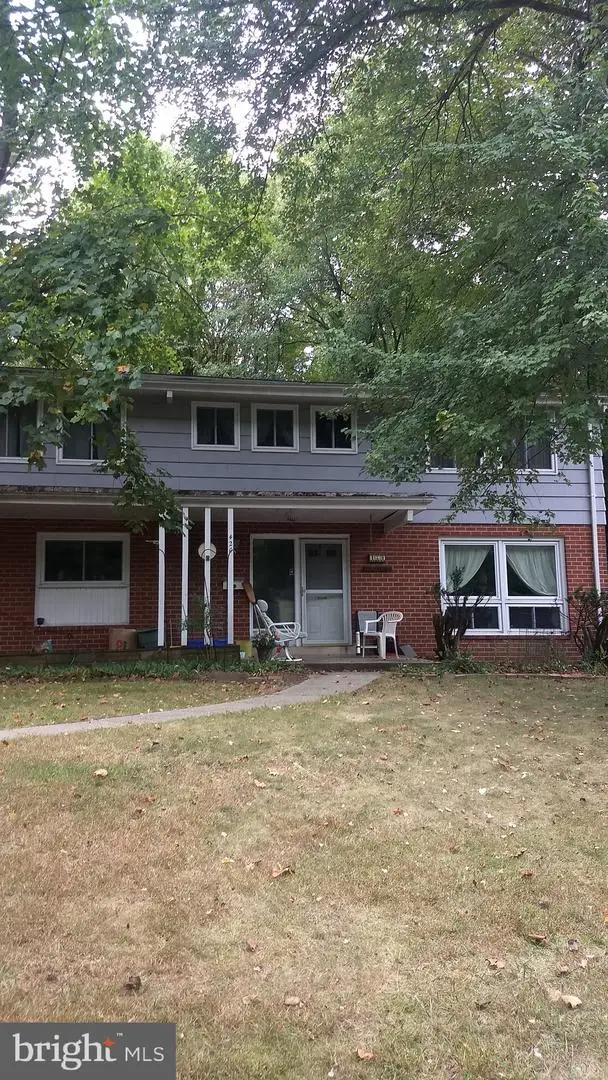
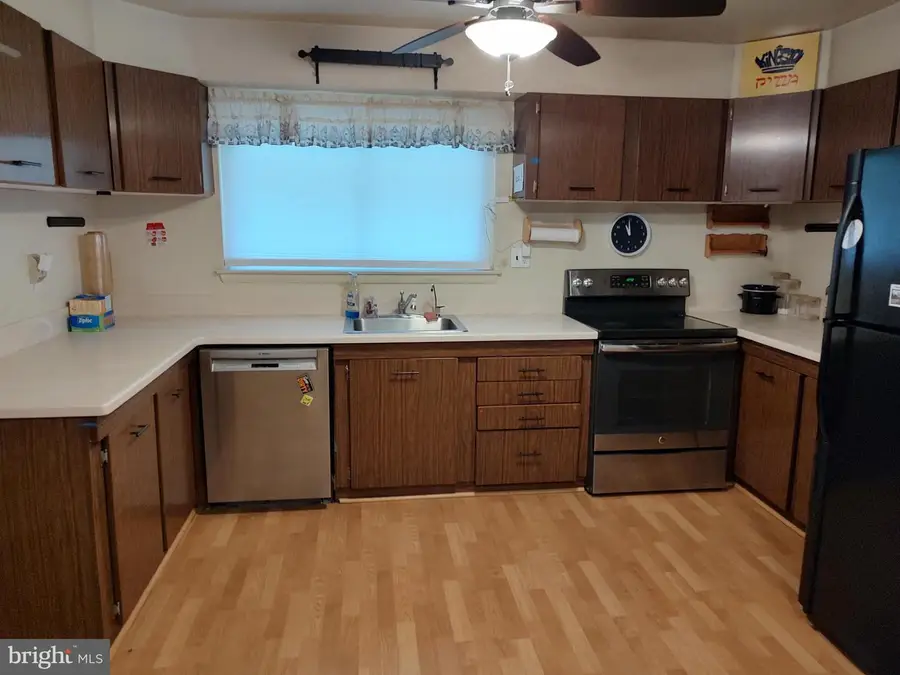
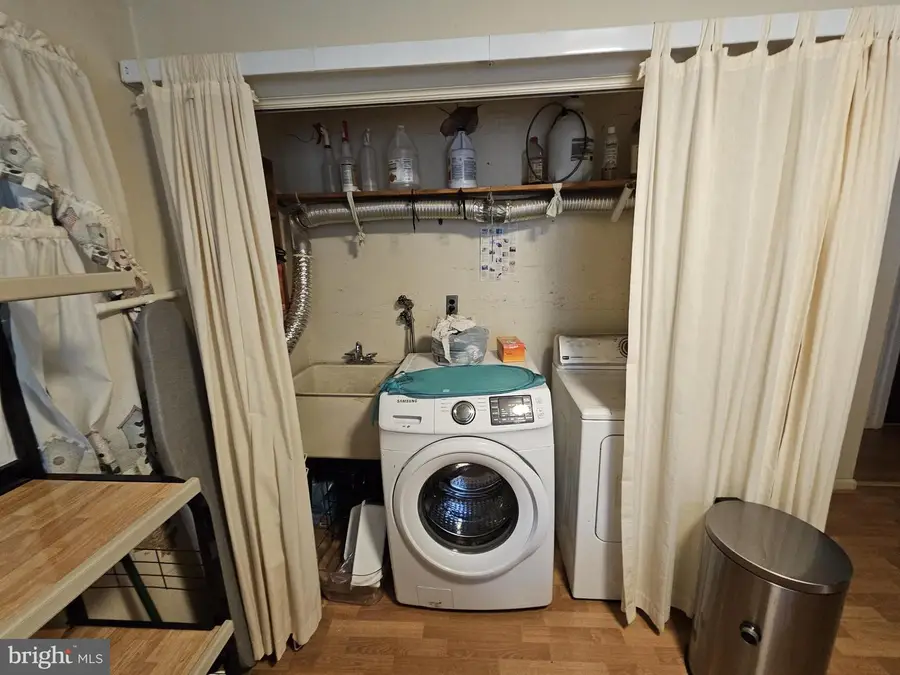
420 Lamberton Dr,SILVER SPRING, MD 20902
$549,000
- 4 Beds
- 3 Baths
- 2,176 sq. ft.
- Single family
- Pending
Listed by:adam s bashein
Office:re/max realty group
MLS#:MDMC2192508
Source:BRIGHTMLS
Price summary
- Price:$549,000
- Price per sq. ft.:$252.3
About this home
The seller's lender says that the seller's mortgage, which is in the low 3s, may be assumable! Perfect Opportunity for Buyers with Vision or Investors! Discover the potential in this spacious mid-century modern home located on the tree-lined section of Lamberton Drive in sought-after Kemp Mill. This 4-level home offers versatility, space, and great bones—ready for your updates and personal touch. Main Level: bright, open living and dining rooms with hardwood floors; spacious kitchen with access to a 2-level porch; convenient powder room and laundry
Upper Level 1: just a few steps up, a large family room with sliding doors to the porch. The top level features 4 bedrooms, including a primary suite with private bath. Flexible open hallway space—ideal for an office or homework station. The space creates an Option to relocate laundry to the bedroom level.
The expansive basement is read for you to customize to your wants and needs. The home is sold as is. You are welcome to do pre-offer inspections and walk-throughs with contractors. The home is very easy to show. Your new home is close to multiple community pools (membership required), parks, and trails. In addition, It is Convenient to public transportation and major commuter routes
Don’t miss this chance to own a unique home with huge potential in one of Silver Spring’s most desirable neighborhoods!
Contact an agent
Home facts
- Year built:1961
- Listing Id #:MDMC2192508
- Added:20 day(s) ago
- Updated:August 15, 2025 at 07:30 AM
Rooms and interior
- Bedrooms:4
- Total bathrooms:3
- Full bathrooms:2
- Half bathrooms:1
- Living area:2,176 sq. ft.
Heating and cooling
- Cooling:Central A/C
- Heating:Central, Natural Gas
Structure and exterior
- Year built:1961
- Building area:2,176 sq. ft.
- Lot area:0.28 Acres
Utilities
- Water:Public
- Sewer:Public Sewer
Finances and disclosures
- Price:$549,000
- Price per sq. ft.:$252.3
- Tax amount:$6,622 (2024)
New listings near 420 Lamberton Dr
- Open Sun, 1 to 4pmNew
 $600,000Active4 beds 3 baths1,384 sq. ft.
$600,000Active4 beds 3 baths1,384 sq. ft.8915 Whitney St, SILVER SPRING, MD 20901
MLS# MDMC2195512Listed by: RLAH @PROPERTIES - Coming Soon
 $1,065,000Coming Soon5 beds 6 baths
$1,065,000Coming Soon5 beds 6 baths1105 Verbena Ct, SILVER SPRING, MD 20906
MLS# MDMC2195078Listed by: KELLER WILLIAMS REALTY - Coming Soon
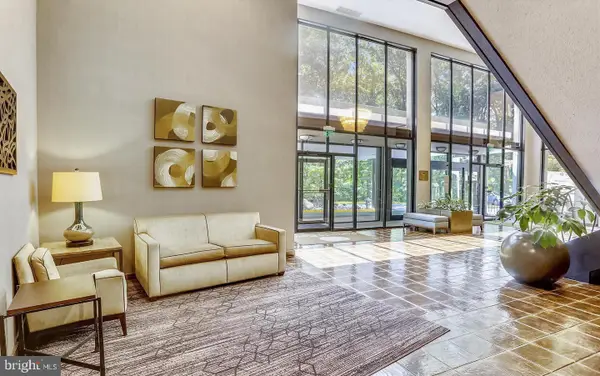 $297,000Coming Soon2 beds 1 baths
$297,000Coming Soon2 beds 1 baths9039 Sligo Creek Pkwy #202, SILVER SPRING, MD 20901
MLS# MDMC2195090Listed by: KW METRO CENTER - New
 $189,900Active2 beds 2 baths976 sq. ft.
$189,900Active2 beds 2 baths976 sq. ft.3976 Bel Pre Rd #1, SILVER SPRING, MD 20906
MLS# MDMC2195262Listed by: THE AGENCY DC - Coming Soon
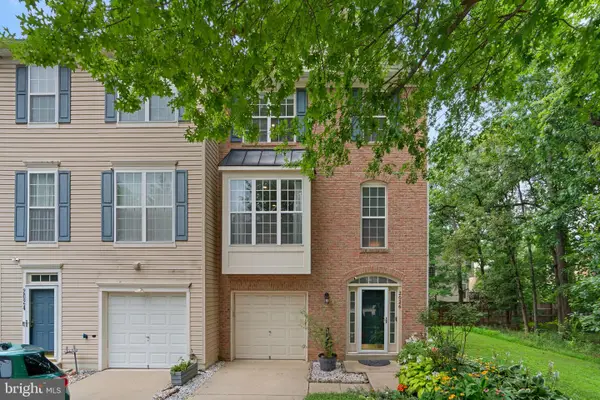 $600,000Coming Soon3 beds 4 baths
$600,000Coming Soon3 beds 4 baths2026 Wheaton Haven Ct, SILVER SPRING, MD 20902
MLS# MDMC2195472Listed by: KELLER WILLIAMS REALTY CENTRE - Coming Soon
 $539,900Coming Soon4 beds 2 baths
$539,900Coming Soon4 beds 2 baths2601 Avena St, SILVER SPRING, MD 20902
MLS# MDMC2192070Listed by: THE AGENCY DC - New
 $305,000Active2 beds 2 baths1,261 sq. ft.
$305,000Active2 beds 2 baths1,261 sq. ft.2900 N Leisure World Blvd #209, SILVER SPRING, MD 20906
MLS# MDMC2194980Listed by: TAYLOR PROPERTIES - New
 $250,000Active2 beds 2 baths1,030 sq. ft.
$250,000Active2 beds 2 baths1,030 sq. ft.15301 Beaverbrook Ct #92-2b, SILVER SPRING, MD 20906
MLS# MDMC2195012Listed by: WEICHERT, REALTORS - Coming Soon
 $549,900Coming Soon3 beds 3 baths
$549,900Coming Soon3 beds 3 baths15129 Deer Valley Ter, SILVER SPRING, MD 20906
MLS# MDMC2195414Listed by: JPAR STELLAR LIVING - New
 $799,000Active5 beds 4 baths2,250 sq. ft.
$799,000Active5 beds 4 baths2,250 sq. ft.10000 Reddick Dr, SILVER SPRING, MD 20901
MLS# MDMC2195308Listed by: REALTY ADVANTAGE OF MARYLAND LLC
