420 Saint Lawrence Dr, SILVER SPRING, MD 20901
Local realty services provided by:Better Homes and Gardens Real Estate Murphy & Co.
420 Saint Lawrence Dr,SILVER SPRING, MD 20901
$625,000
- 3 Beds
- 2 Baths
- 1,617 sq. ft.
- Single family
- Active
Upcoming open houses
- Sat, Sep 0602:00 pm - 04:00 pm
Listed by:donna kerr
Office:donna kerr group
MLS#:MDMC2197904
Source:BRIGHTMLS
Price summary
- Price:$625,000
- Price per sq. ft.:$386.52
About this home
Discover this picturesque home's perfect blend of tranquility, convenience, and comfort. Nestled in the highly sought-after Woodmoor neighborhood of Silver Spring, this incredibly designed and updated home offers a peaceful retreat within close reach of Woodmoor Shopping Center at Four Corners. Whether you like access to esteemed local schools, the scenic walking trails of Northwest Branch water shed, proximity to shopping, entertainment, public transportation, or easy Beltway access, 420 St. Lawrence Drive presents an idyllic haven in the heart of Montgomery County, Maryland. Close to downtown Silver Spring, this storybook oasis will delight the pickiest of buyers. The front entry porch welcomes you to the main level featuring a large living room with a wood-burning fireplace and a stunning renovated eat-in kitchen with new stove. Upstairs, you'll find 3 lovely bedrooms and a pretty updated full bath. The lower level hosts a spacious recreation room, a full bath, and a utility / storage room. All within minutes of downtown Silver Spring, Whole Foods, movies, shopping, restaurants, and awesome weekly Farmer's Market, this home's special blend of character, charm, attention to detail, and numerous upgrades will make you want to call it home. Roof 2025, Central Air Conditioner 2025, Water Heater 2019 , Furnace 2013, Modern Windows
Contact an agent
Home facts
- Year built:1948
- Listing ID #:MDMC2197904
- Added:1 day(s) ago
- Updated:September 05, 2025 at 01:46 PM
Rooms and interior
- Bedrooms:3
- Total bathrooms:2
- Full bathrooms:2
- Living area:1,617 sq. ft.
Heating and cooling
- Cooling:Central A/C
- Heating:Hot Water, Natural Gas
Structure and exterior
- Roof:Architectural Shingle
- Year built:1948
- Building area:1,617 sq. ft.
- Lot area:0.14 Acres
Schools
- High school:MONTGOMERY BLAIR
- Middle school:EASTERN
- Elementary school:MONTGOMERY KNOLLS
Utilities
- Water:Public
- Sewer:Public Sewer
Finances and disclosures
- Price:$625,000
- Price per sq. ft.:$386.52
- Tax amount:$6,396 (2024)
New listings near 420 Saint Lawrence Dr
- Coming Soon
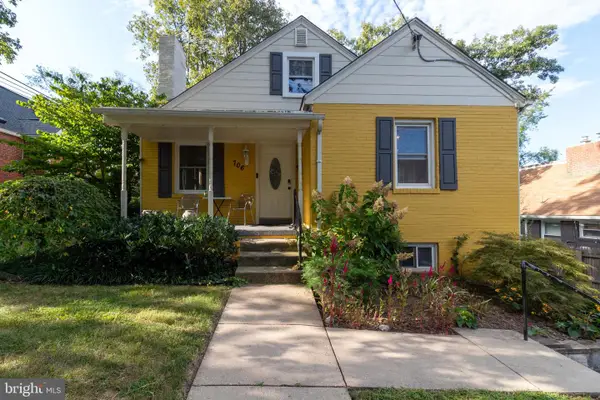 $600,000Coming Soon5 beds 2 baths
$600,000Coming Soon5 beds 2 baths706 Forest Glen Rd, SILVER SPRING, MD 20901
MLS# MDMC2198054Listed by: SAMSON PROPERTIES - Coming Soon
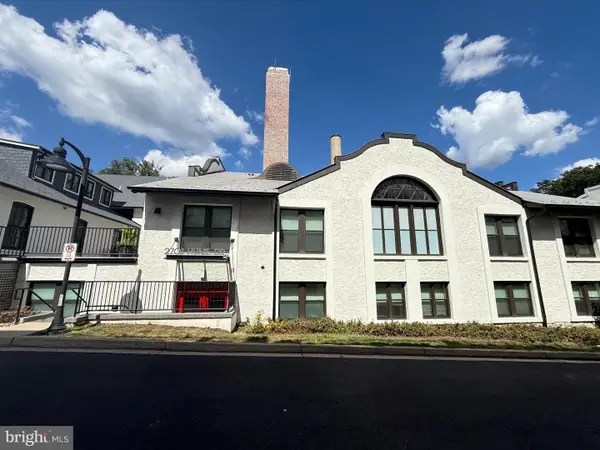 $900,000Coming Soon2 beds 3 baths
$900,000Coming Soon2 beds 3 baths2701 Hume Dr #1200, SILVER SPRING, MD 20910
MLS# MDMC2198458Listed by: KELLER WILLIAMS CAPITAL PROPERTIES - New
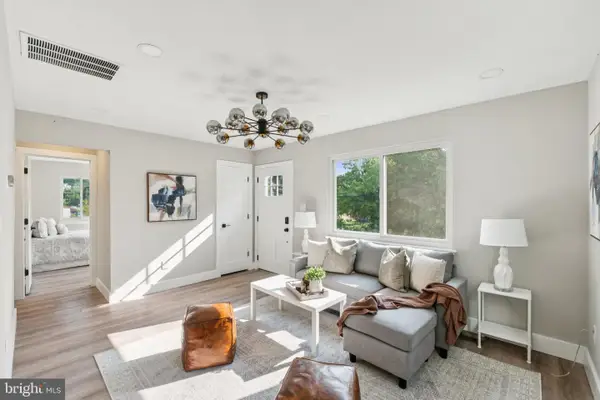 $549,999Active4 beds 3 baths1,188 sq. ft.
$549,999Active4 beds 3 baths1,188 sq. ft.10101 Greeley Ave, SILVER SPRING, MD 20902
MLS# MDMC2198444Listed by: KELLER WILLIAMS PREFERRED PROPERTIES - New
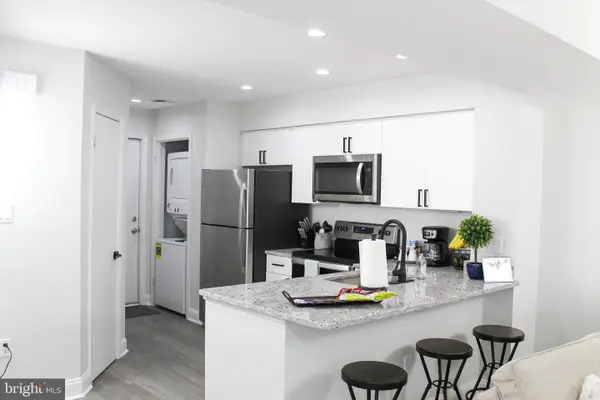 $199,997Active2 beds 1 baths715 sq. ft.
$199,997Active2 beds 1 baths715 sq. ft.1631 Carriage House Ter #1631-d, SILVER SPRING, MD 20904
MLS# MDMC2198448Listed by: RE/MAX REALTY SERVICES - Open Sat, 12 to 2pmNew
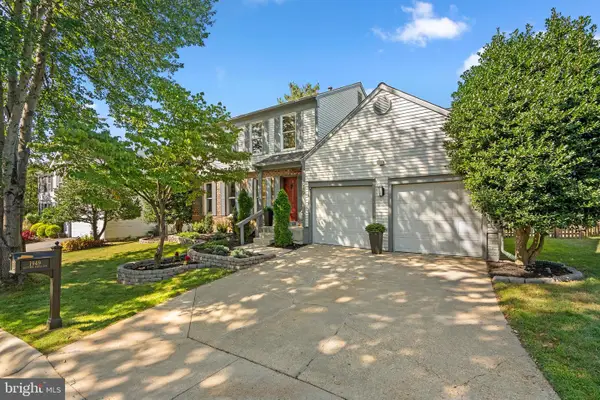 $719,000Active3 beds 4 baths2,643 sq. ft.
$719,000Active3 beds 4 baths2,643 sq. ft.1949 Autumn Ridge Cir, SILVER SPRING, MD 20906
MLS# MDMC2198308Listed by: COMPASS - Open Sun, 1 to 3pmNew
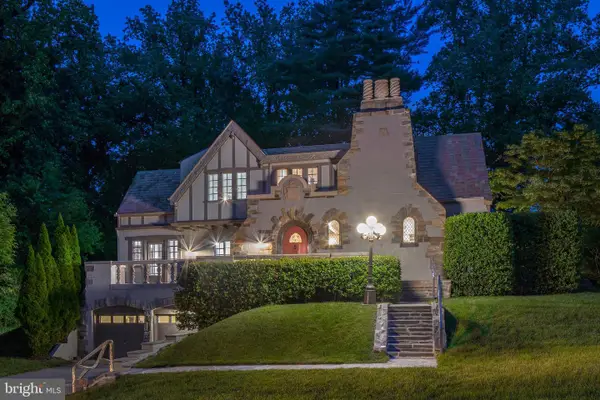 $2,000,000Active5 beds 6 baths4,372 sq. ft.
$2,000,000Active5 beds 6 baths4,372 sq. ft.302 Ellsworth Dr, SILVER SPRING, MD 20910
MLS# MDMC2197526Listed by: LONG & FOSTER REAL ESTATE, INC. - Coming SoonOpen Sun, 1 to 4pm
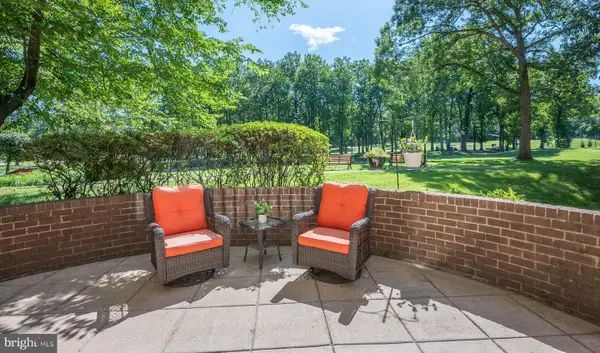 $178,500Coming Soon1 beds 1 baths
$178,500Coming Soon1 beds 1 baths15107 Interlachen Dr #2-102, SILVER SPRING, MD 20906
MLS# MDMC2185026Listed by: WEICHERT, REALTORS - Open Sun, 1 to 4pmNew
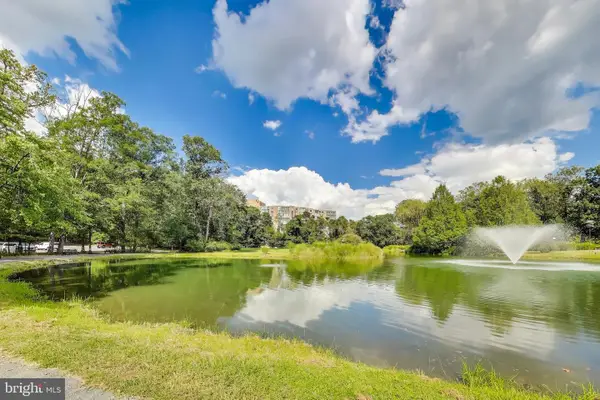 $170,000Active1 beds 1 baths850 sq. ft.
$170,000Active1 beds 1 baths850 sq. ft.15115 Interlachen Dr #3-802, SILVER SPRING, MD 20906
MLS# MDMC2197484Listed by: WEICHERT, REALTORS - Coming SoonOpen Sat, 11:30am to 1:30pm
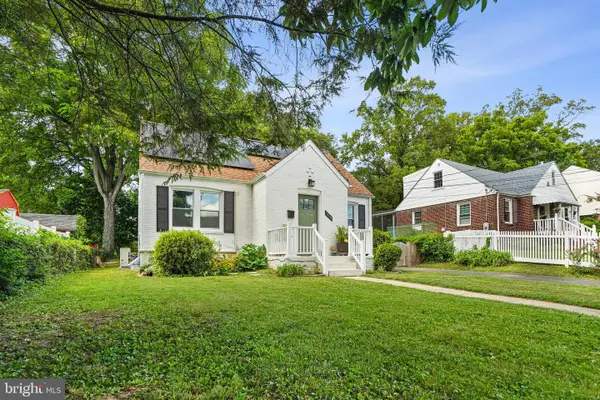 $650,000Coming Soon4 beds 3 baths
$650,000Coming Soon4 beds 3 baths10146 Sutherland Rd, SILVER SPRING, MD 20901
MLS# MDMC2197720Listed by: KELLER WILLIAMS CAPITAL PROPERTIES - Coming Soon
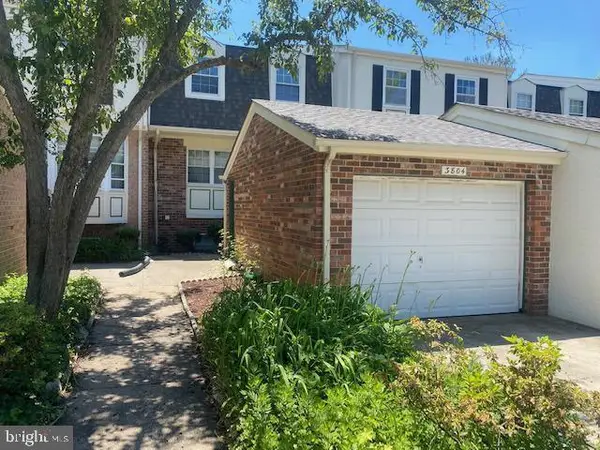 $399,000Coming Soon4 beds 4 baths
$399,000Coming Soon4 beds 4 baths3804 Dunsinane Dr #25-380, SILVER SPRING, MD 20906
MLS# MDMC2198316Listed by: RE/MAX EXCELLENCE REALTY
