4315 Fernhill Rd, Silver Spring, MD 20906
Local realty services provided by:Better Homes and Gardens Real Estate Premier
4315 Fernhill Rd,Silver Spring, MD 20906
$525,000
- 3 Beds
- 4 Baths
- - sq. ft.
- Single family
- Sold
Listed by:mandy kaur
Office:redfin corp
MLS#:MDMC2196528
Source:BRIGHTMLS
Sorry, we are unable to map this address
Price summary
- Price:$525,000
Contact an agent
Home facts
- Year built:1946
- Listing ID #:MDMC2196528
- Added:60 day(s) ago
- Updated:October 25, 2025 at 10:10 AM
Rooms and interior
- Bedrooms:3
- Total bathrooms:4
- Full bathrooms:3
- Half bathrooms:1
Heating and cooling
- Cooling:Central A/C
- Heating:Forced Air, Natural Gas
Structure and exterior
- Year built:1946
Schools
- High school:WHEATON
- Middle school:A. MARIO LOIEDERMAN
- Elementary school:VIERS MILL
Utilities
- Water:Public
- Sewer:Public Sewer
Finances and disclosures
- Price:$525,000
- Tax amount:$4,750 (2024)
New listings near 4315 Fernhill Rd
- New
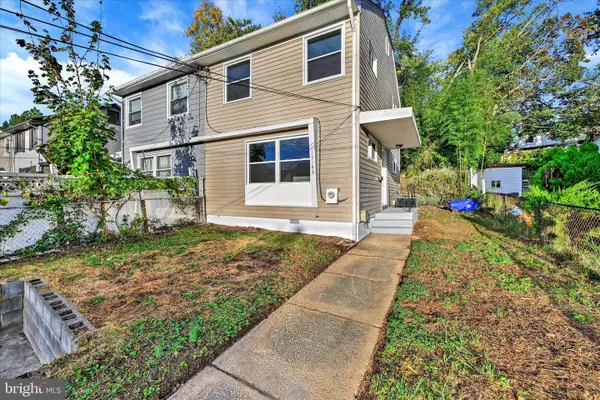 $429,900Active3 beds 1 baths1,008 sq. ft.
$429,900Active3 beds 1 baths1,008 sq. ft.12106 Bluhill Rd, SILVER SPRING, MD 20902
MLS# MDMC2204222Listed by: CUMMINGS & CO. REALTORS - New
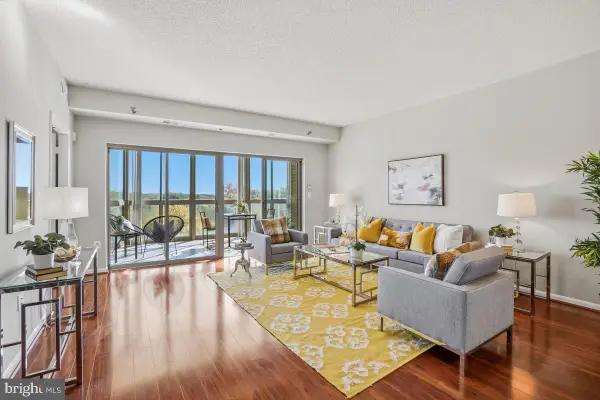 $249,900Active2 beds 2 baths1,087 sq. ft.
$249,900Active2 beds 2 baths1,087 sq. ft.3005 S Leisure World Blvd #624, SILVER SPRING, MD 20906
MLS# MDMC2204578Listed by: WEICHERT, REALTORS - Open Sun, 12 to 2pmNew
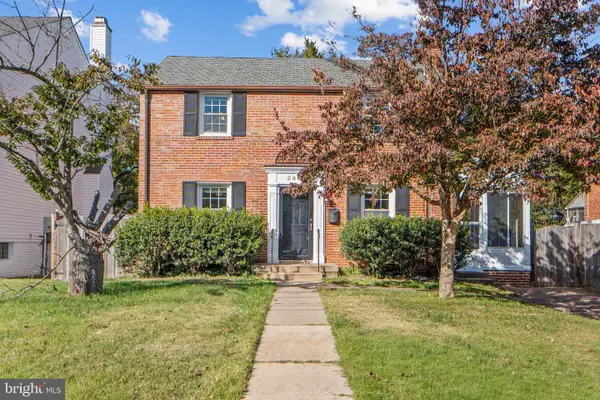 $600,000Active4 beds 2 baths2,205 sq. ft.
$600,000Active4 beds 2 baths2,205 sq. ft.2405 Homestead Dr, SILVER SPRING, MD 20902
MLS# MDMC2205520Listed by: LONG & FOSTER REAL ESTATE, INC. - New
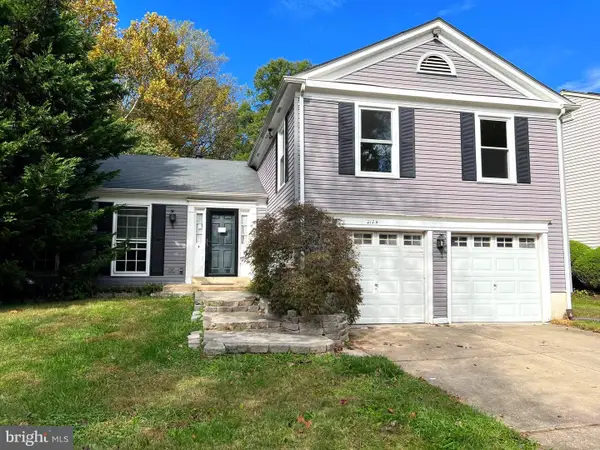 $529,000Active4 beds 3 baths1,952 sq. ft.
$529,000Active4 beds 3 baths1,952 sq. ft.2124 Aventurine Way, SILVER SPRING, MD 20904
MLS# MDMC2205526Listed by: REALTY ADVANTAGE OF MARYLAND LLC - Coming Soon
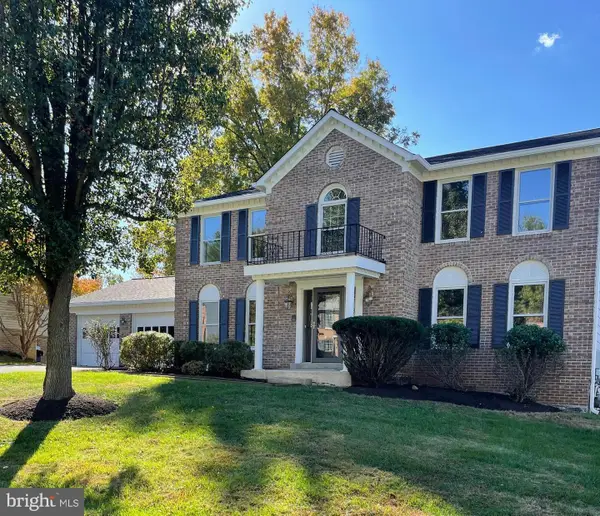 $775,000Coming Soon4 beds 3 baths
$775,000Coming Soon4 beds 3 baths17 Locustwood Ct, SILVER SPRING, MD 20905
MLS# MDMC2205716Listed by: RE/MAX REALTY CENTRE, INC. - Open Sat, 1 to 3pmNew
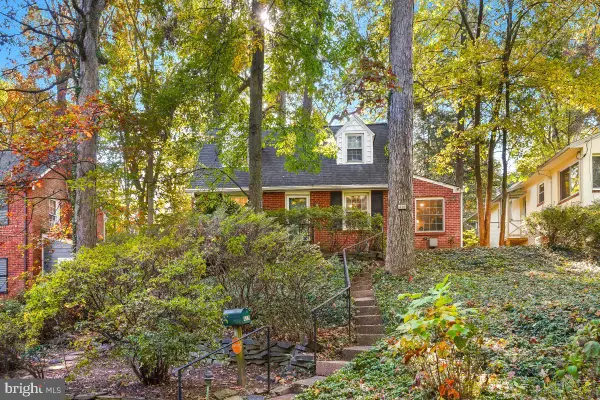 $725,000Active3 beds 3 baths1,266 sq. ft.
$725,000Active3 beds 3 baths1,266 sq. ft.410 Mississippi Ave, SILVER SPRING, MD 20910
MLS# MDMC2205512Listed by: LONG & FOSTER REAL ESTATE, INC. - Coming Soon
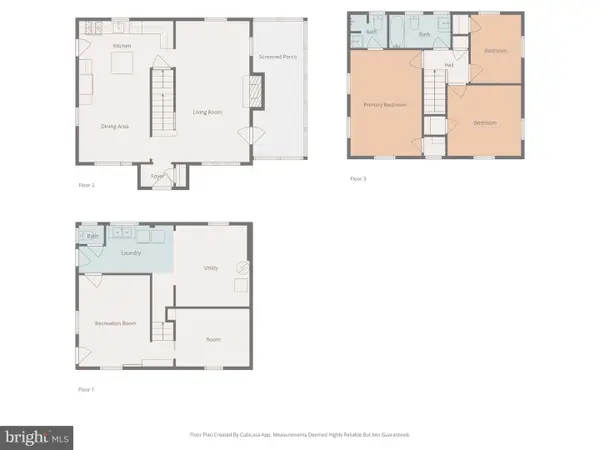 $550,000Coming Soon3 beds 3 baths
$550,000Coming Soon3 beds 3 baths905 Malcolm Dr, SILVER SPRING, MD 20901
MLS# MDMC2201286Listed by: SERHANT - New
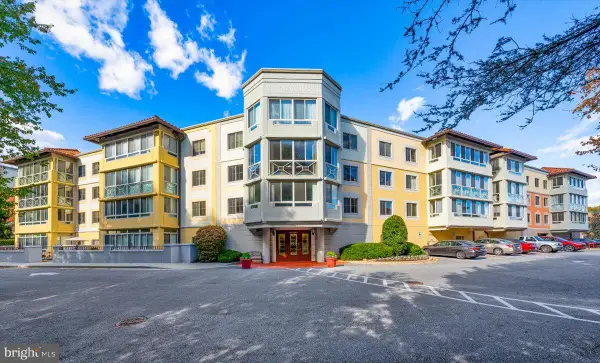 $280,000Active2 beds 2 baths1,136 sq. ft.
$280,000Active2 beds 2 baths1,136 sq. ft.14805 Pennfield Cir #201, SILVER SPRING, MD 20906
MLS# MDMC2205314Listed by: KELLER WILLIAMS REALTY CENTRE - Open Sun, 1 to 3pmNew
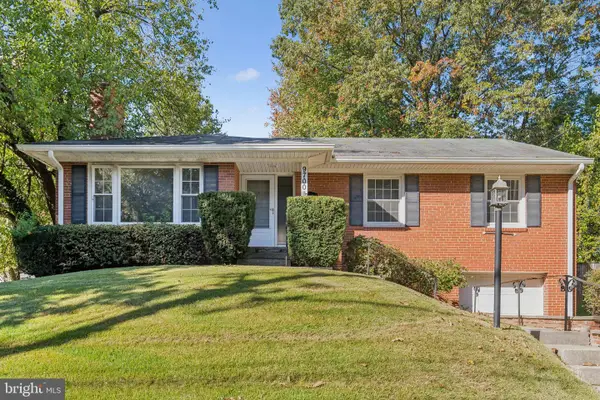 $574,999Active3 beds 3 baths2,113 sq. ft.
$574,999Active3 beds 3 baths2,113 sq. ft.9700 Dameron Dr, SILVER SPRING, MD 20910
MLS# MDMC2205178Listed by: TTR SOTHEBY'S INTERNATIONAL REALTY - Open Sat, 1 to 3pmNew
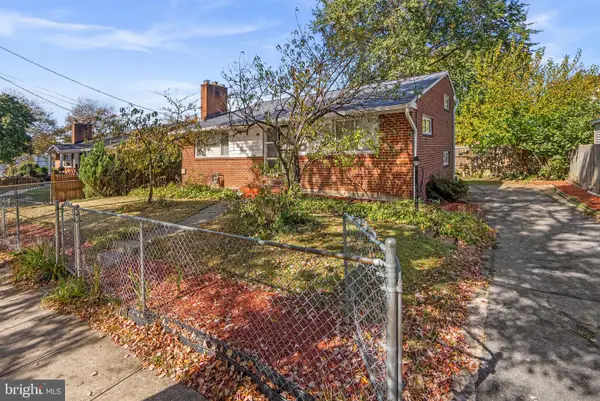 $519,900Active4 beds 2 baths2,240 sq. ft.
$519,900Active4 beds 2 baths2,240 sq. ft.3409 Janet Rd, SILVER SPRING, MD 20906
MLS# MDMC2205192Listed by: REDFIN CORP
