44 Silver Moon Dr, SILVER SPRING, MD 20904
Local realty services provided by:Better Homes and Gardens Real Estate Community Realty
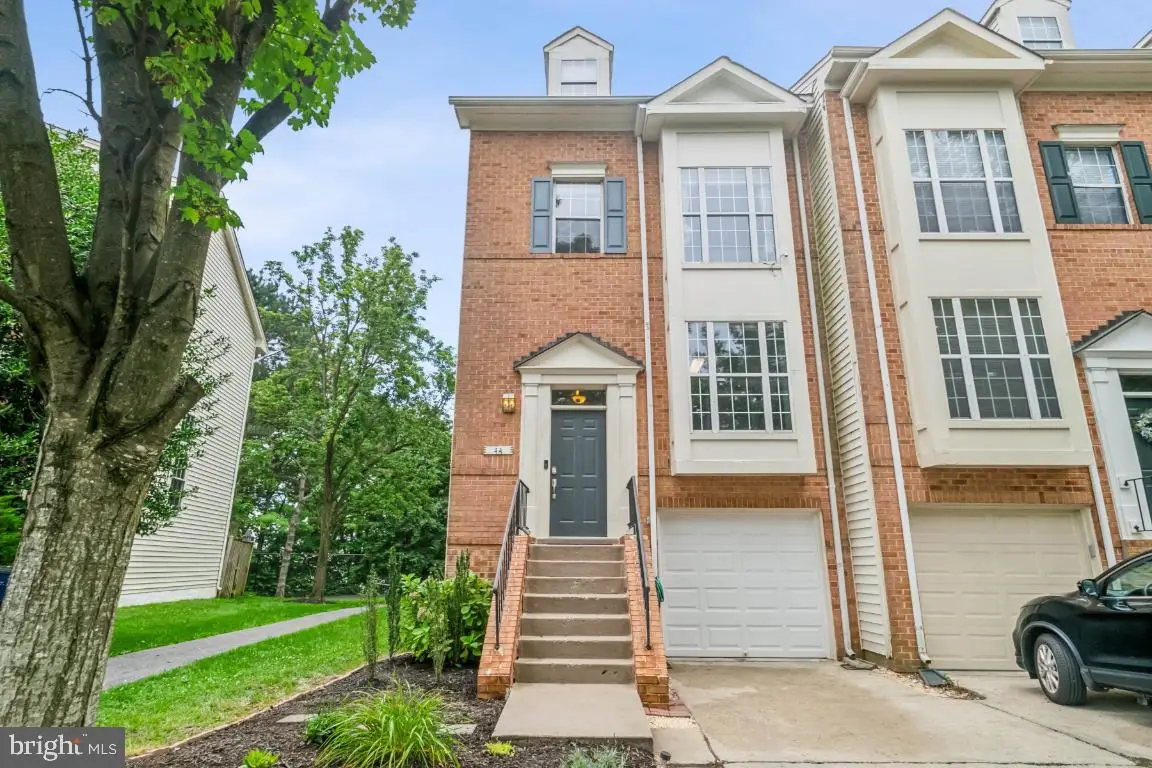
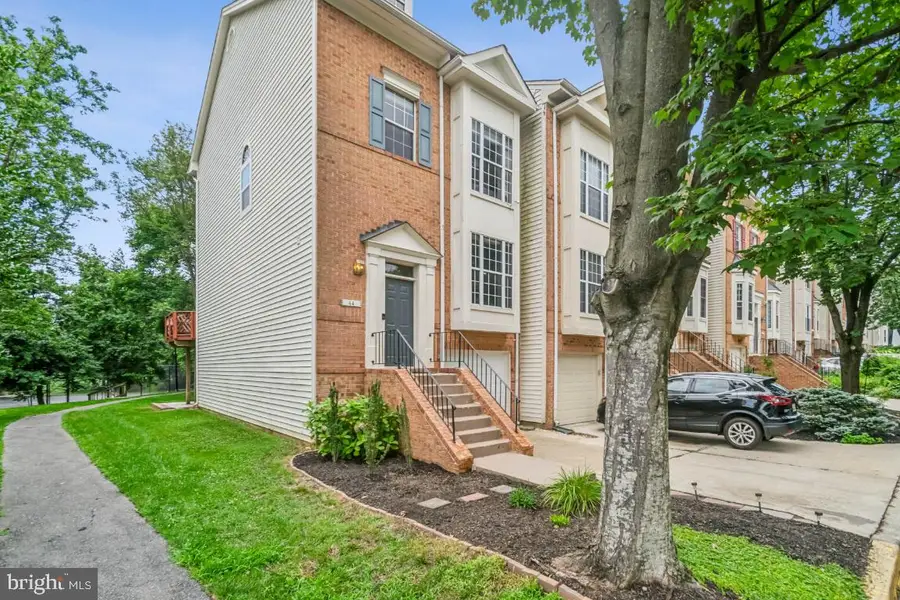
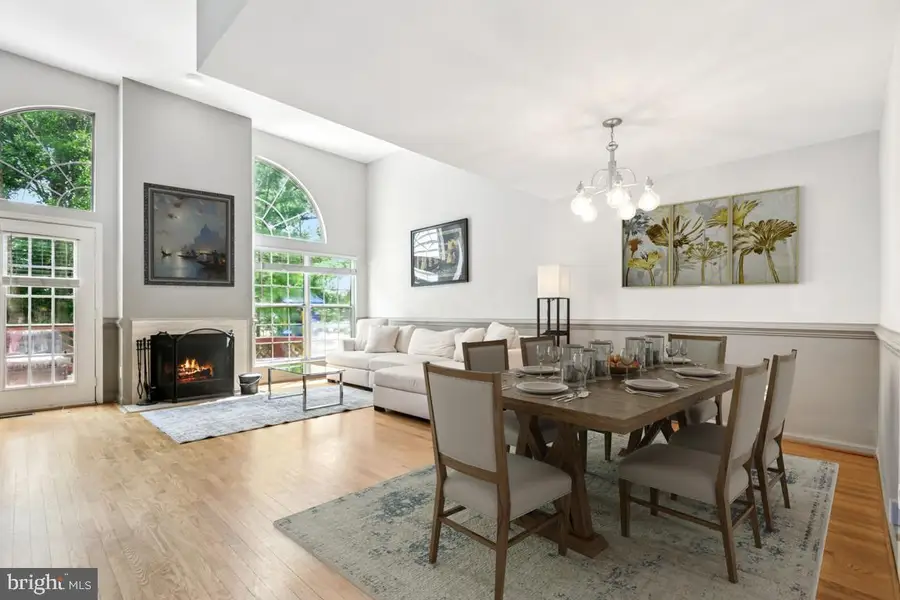
44 Silver Moon Dr,SILVER SPRING, MD 20904
$565,000
- 3 Beds
- 4 Baths
- 1,925 sq. ft.
- Townhouse
- Pending
Listed by:mulugeta a dessie
Office:exp realty, llc.
MLS#:MDMC2190472
Source:BRIGHTMLS
Price summary
- Price:$565,000
- Price per sq. ft.:$293.51
- Monthly HOA dues:$100
About this home
Distinctive End-Unit Townhome in Nottingham Woods/Sherwood Forest – Silver Spring MD near Washington DC.
Welcome to 44 Silver Moon Drive, a standout 3-bedroom, 4-bathroom end-unit townhome with a garage, located in the highly sought-after Nottingham Woods and Sherwood Forest community—one of Silver Spring’s most desirable neighborhoods known for its quiet streets, mature trees, and prime commuter access.
This uniquely designed, light-filled home offers a three-level layout that balances style, space, and functionality. The main level features polished hardwood floors, a bright eat-in kitchen, and an elegant dining area that opens to a dramatic vaulted-ceiling living room with a cozy wood-burning fireplace, the perfect setting for relaxing or entertaining.
Freshly painted inside and out, the home is truly move-in ready. The upper level offers three spacious bedrooms and two full bathrooms, including a private primary suite with Palladian windows, vaulted ceilings, a skylight with retractable shade, a walk-in closet, wall-mounted closet system, and a jetted tub equipped with built-in water jets that provide a relaxing and muscle-soothing experience. The jets, powered by water, are designed to massage your body, offering a therapeutic soak that prioritizes your comfort. The double quartz vanities and a walk-in shower make the primary room a complete gem.
Step outside from the main level to enjoy a rear deck and lower-level patio with views of the community tot lot and tennis courts—a peaceful outdoor setting perfect for entertaining or relaxing.
Recent updates include a new hot water heater, new stove and microwave, new refrigerator, clothes washer, dishwasher, and a recently serviced Carrier HVAC system. The roof is approximately 10 years old and in excellent condition.
The fully finished walkout lower level offers incredible versatility and privacy. Outfitted with its own kitchen, full bathroom, and private entrance, this self-contained space functions beautifully as an in-law suite, guest quarters, or potential income-generating apartment. This is like a 4th bed room with added features. Direct access to the built-in garage adds convenience and additional storage.
Located just minutes from the ICC-200, with quick access to I-95, I-495, and I-270, this home offers an easy commute to DC, Rockville, and Baltimore—and is close to parks, shops, dining, and more. Spacious, stylish, and full of possibilities, 44 Silver Moon Drive is a rare find in Nottingham Woods. Schedule your tour today—this one won’t last!
Contact an agent
Home facts
- Year built:1989
- Listing Id #:MDMC2190472
- Added:28 day(s) ago
- Updated:August 15, 2025 at 07:30 AM
Rooms and interior
- Bedrooms:3
- Total bathrooms:4
- Full bathrooms:3
- Half bathrooms:1
- Living area:1,925 sq. ft.
Heating and cooling
- Cooling:Central A/C
- Heating:Electric, Energy Star Heating System, Heat Pump(s), Humidifier
Structure and exterior
- Roof:Asphalt
- Year built:1989
- Building area:1,925 sq. ft.
- Lot area:0.04 Acres
Schools
- High school:SPRINGBROOK
- Middle school:WHITE OAK
- Elementary school:WESTOVER
Utilities
- Water:Public
- Sewer:Public Sewer
Finances and disclosures
- Price:$565,000
- Price per sq. ft.:$293.51
- Tax amount:$5,629 (2024)
New listings near 44 Silver Moon Dr
- Open Sun, 1 to 4pmNew
 $600,000Active4 beds 3 baths1,384 sq. ft.
$600,000Active4 beds 3 baths1,384 sq. ft.8915 Whitney St, SILVER SPRING, MD 20901
MLS# MDMC2195512Listed by: RLAH @PROPERTIES - Coming Soon
 $1,065,000Coming Soon5 beds 6 baths
$1,065,000Coming Soon5 beds 6 baths1105 Verbena Ct, SILVER SPRING, MD 20906
MLS# MDMC2195078Listed by: KELLER WILLIAMS REALTY - Coming Soon
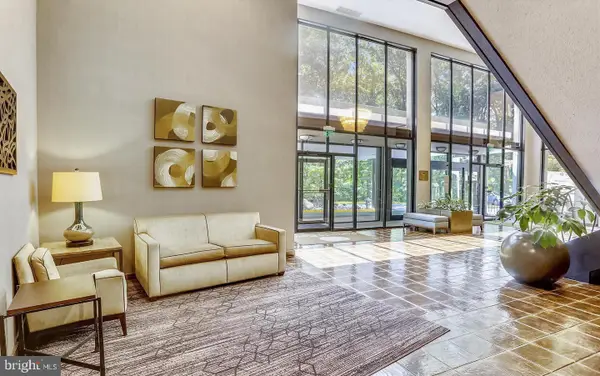 $297,000Coming Soon2 beds 1 baths
$297,000Coming Soon2 beds 1 baths9039 Sligo Creek Pkwy #202, SILVER SPRING, MD 20901
MLS# MDMC2195090Listed by: KW METRO CENTER - New
 $189,900Active2 beds 2 baths976 sq. ft.
$189,900Active2 beds 2 baths976 sq. ft.3976 Bel Pre Rd #1, SILVER SPRING, MD 20906
MLS# MDMC2195262Listed by: THE AGENCY DC - Coming Soon
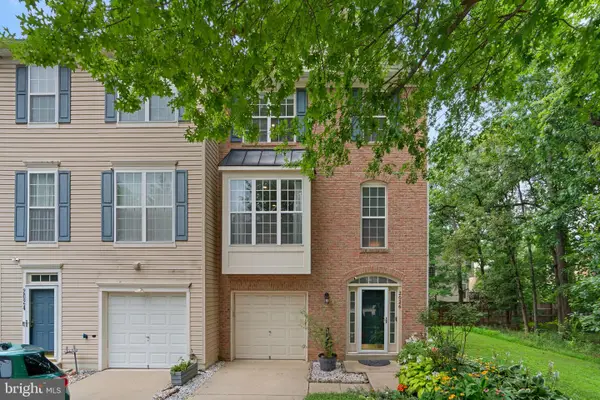 $600,000Coming Soon3 beds 4 baths
$600,000Coming Soon3 beds 4 baths2026 Wheaton Haven Ct, SILVER SPRING, MD 20902
MLS# MDMC2195472Listed by: KELLER WILLIAMS REALTY CENTRE - Coming Soon
 $539,900Coming Soon4 beds 2 baths
$539,900Coming Soon4 beds 2 baths2601 Avena St, SILVER SPRING, MD 20902
MLS# MDMC2192070Listed by: THE AGENCY DC - New
 $305,000Active2 beds 2 baths1,261 sq. ft.
$305,000Active2 beds 2 baths1,261 sq. ft.2900 N Leisure World Blvd #209, SILVER SPRING, MD 20906
MLS# MDMC2194980Listed by: TAYLOR PROPERTIES - New
 $250,000Active2 beds 2 baths1,030 sq. ft.
$250,000Active2 beds 2 baths1,030 sq. ft.15301 Beaverbrook Ct #92-2b, SILVER SPRING, MD 20906
MLS# MDMC2195012Listed by: WEICHERT, REALTORS - Coming Soon
 $549,900Coming Soon3 beds 3 baths
$549,900Coming Soon3 beds 3 baths15129 Deer Valley Ter, SILVER SPRING, MD 20906
MLS# MDMC2195414Listed by: JPAR STELLAR LIVING - New
 $799,000Active5 beds 4 baths2,250 sq. ft.
$799,000Active5 beds 4 baths2,250 sq. ft.10000 Reddick Dr, SILVER SPRING, MD 20901
MLS# MDMC2195308Listed by: REALTY ADVANTAGE OF MARYLAND LLC
