513 Jaystone Pl, SILVER SPRING, MD 20905
Local realty services provided by:Better Homes and Gardens Real Estate Capital Area
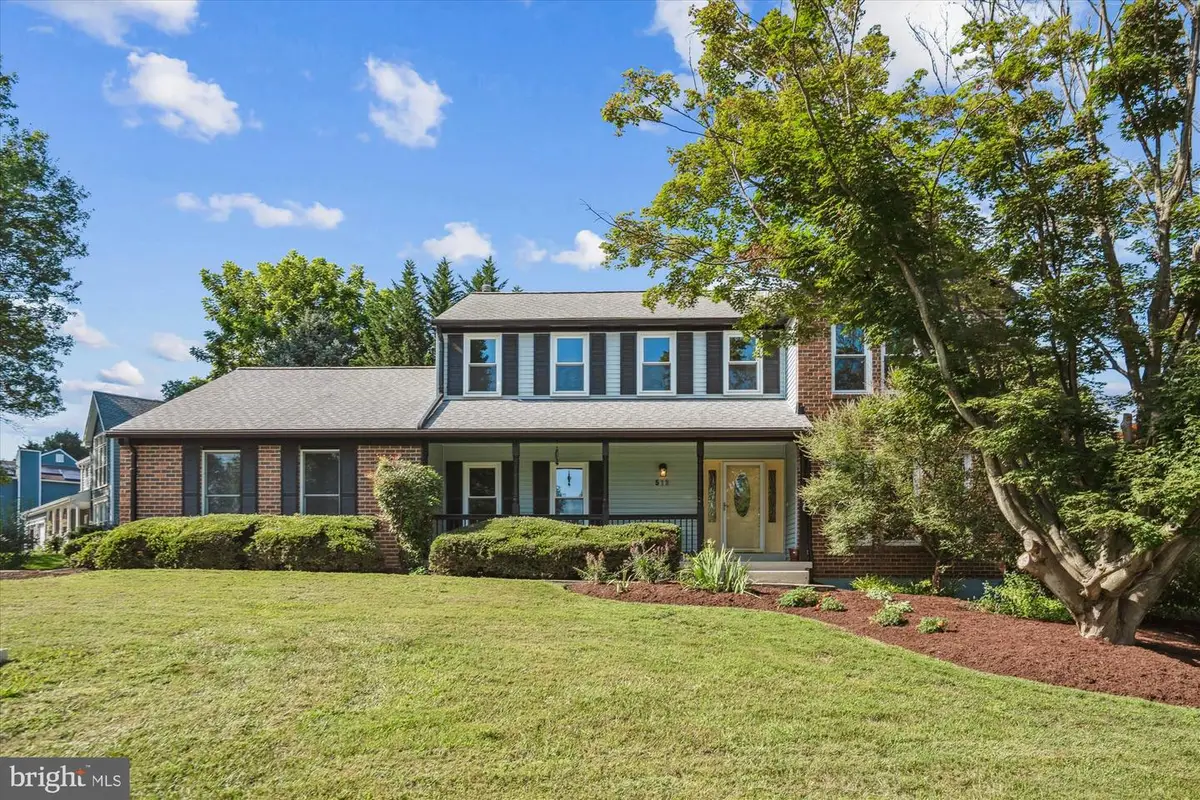
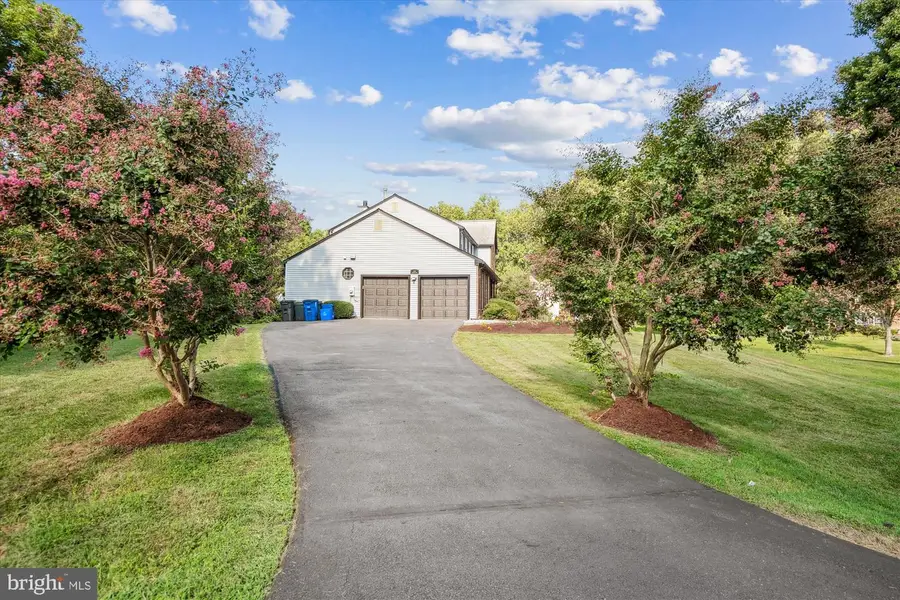
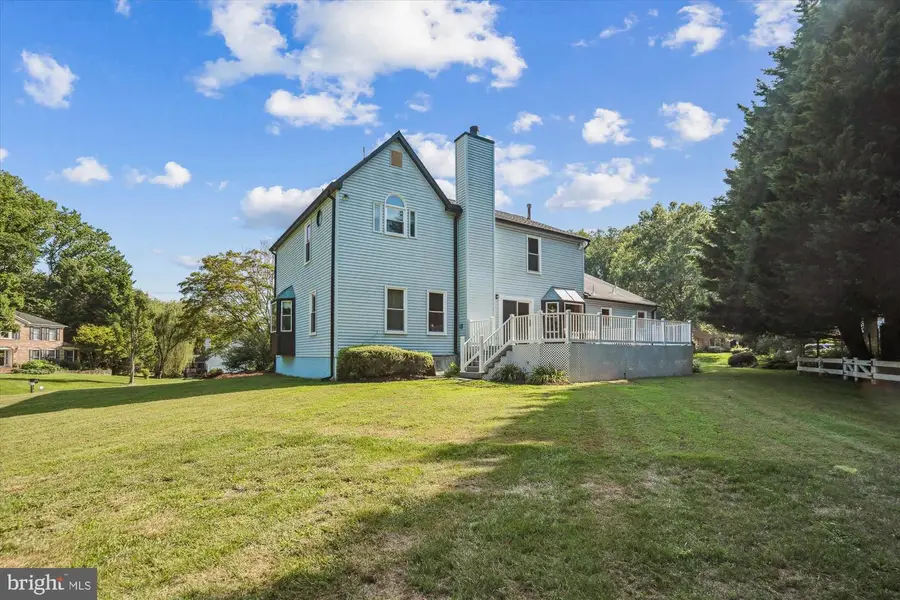
Listed by:susan m clements
Office:coldwell banker realty
MLS#:MDMC2190696
Source:BRIGHTMLS
Price summary
- Price:$750,000
- Price per sq. ft.:$248.34
About this home
Welcome to this beautifully updated home with thoughtful upgrades inside and out! Major improvements include a new roof (2014), gutter guards (2015), HVAC system (2018), and new windows (2023), offering peace of mind for years to come.
The main level features a versatile home office or 5th bedroom, a spacious family room with a wood-burning fireplace, and a chef’s kitchen complete with a DACOR six-burner gas range and all-new 2023 appliances, including a Frigidaire Gallery refrigerator and double wall oven. A charming bay window brightens both the kitchen and living room, while a beautiful slider opens to the spacious Trex deck (2016) overlooking the expansive back and side yards—perfect for outdoor entertaining, gardening, or lawn games.
Upstairs, the grand primary suite impresses with cathedral ceilings, designer windows, a large walk-in closet, and a luxuriously updated bath (2023) featuring a stylish walk-in shower, two 60" Carrera marble vanities, and a Jacuzzi soaking tub with Carrera marble surround. The hallway offers a triple-wide closet for even more storage.
The fully remodeled basement (2015) offers a generous living space with ceramic tile flooring, a full bath, and ample storage, including under-stair space. The laundry room includes a utility sink, large storage closet, and washer and dryer that convey.
Additional highlights include a two-car garage with recently replaced doors and a second refrigerator that conveys, a large storage shed, and a hot water heater with expansion tank. The owners maintain a Constellation Home insurance policy covering water and sewer lines from the street to the home, which may be transferable. Radon testing has been completed (results in documents), and all smoke and carbon monoxide detectors are updated, hard-wired, and battery-backed.
With so many updates, abundant storage, and flexible living spaces, this home is ready to welcome its next owners!
Contact an agent
Home facts
- Year built:1986
- Listing Id #:MDMC2190696
- Added:16 day(s) ago
- Updated:August 15, 2025 at 07:30 AM
Rooms and interior
- Bedrooms:4
- Total bathrooms:5
- Full bathrooms:3
- Half bathrooms:2
- Living area:3,020 sq. ft.
Heating and cooling
- Cooling:Central A/C
- Heating:90% Forced Air, Natural Gas
Structure and exterior
- Roof:Shingle
- Year built:1986
- Building area:3,020 sq. ft.
- Lot area:0.59 Acres
Schools
- High school:JAMES HUBERT BLAKE
- Middle school:WHITE OAK
- Elementary school:STONEGATE
Utilities
- Water:Public
- Sewer:Public Sewer
Finances and disclosures
- Price:$750,000
- Price per sq. ft.:$248.34
- Tax amount:$7,414 (2024)
New listings near 513 Jaystone Pl
- New
 $140,000Active1 beds 1 baths784 sq. ft.
$140,000Active1 beds 1 baths784 sq. ft.1900 Lyttonsville Rd #818, SILVER SPRING, MD 20910
MLS# MDMC2195536Listed by: LIST LITE REAL ESTATE - Coming Soon
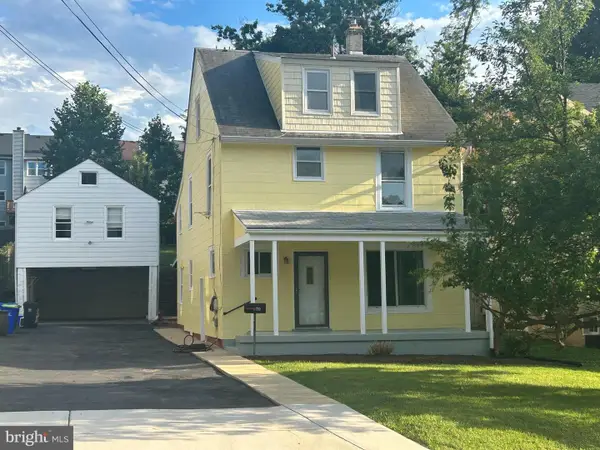 $799,000Coming Soon3 beds 2 baths
$799,000Coming Soon3 beds 2 baths710 Silver Spring Ave, SILVER SPRING, MD 20910
MLS# MDMC2194402Listed by: LONG & FOSTER REAL ESTATE, INC. - Coming Soon
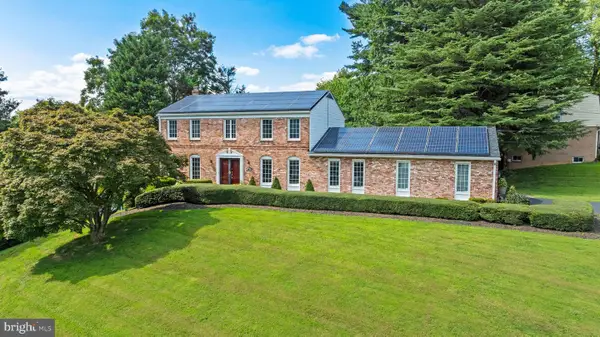 $859,000Coming Soon4 beds 4 baths
$859,000Coming Soon4 beds 4 baths601 Stone House Ln, SILVER SPRING, MD 20905
MLS# MDMC2194870Listed by: HAGAN REALTY - Open Sun, 1 to 4pmNew
 $600,000Active4 beds 3 baths1,384 sq. ft.
$600,000Active4 beds 3 baths1,384 sq. ft.8915 Whitney St, SILVER SPRING, MD 20901
MLS# MDMC2195512Listed by: RLAH @PROPERTIES - Coming Soon
 $1,065,000Coming Soon5 beds 6 baths
$1,065,000Coming Soon5 beds 6 baths1105 Verbena Ct, SILVER SPRING, MD 20906
MLS# MDMC2195078Listed by: KELLER WILLIAMS REALTY - Coming Soon
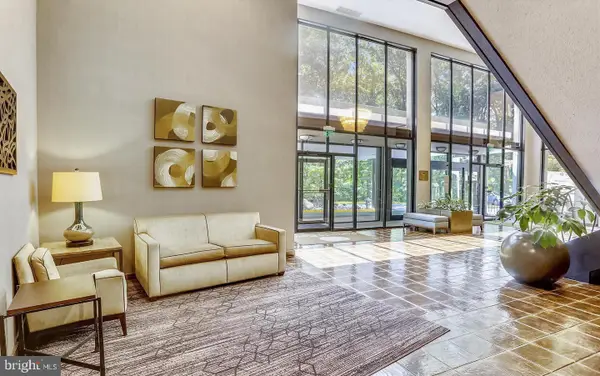 $297,000Coming Soon2 beds 1 baths
$297,000Coming Soon2 beds 1 baths9039 Sligo Creek Pkwy #202, SILVER SPRING, MD 20901
MLS# MDMC2195090Listed by: KW METRO CENTER - New
 $189,900Active2 beds 2 baths976 sq. ft.
$189,900Active2 beds 2 baths976 sq. ft.3976 Bel Pre Rd #1, SILVER SPRING, MD 20906
MLS# MDMC2195262Listed by: THE AGENCY DC - Coming Soon
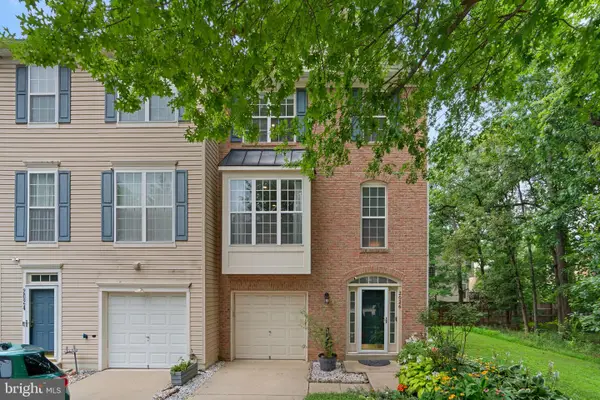 $600,000Coming Soon3 beds 4 baths
$600,000Coming Soon3 beds 4 baths2026 Wheaton Haven Ct, SILVER SPRING, MD 20902
MLS# MDMC2195472Listed by: KELLER WILLIAMS REALTY CENTRE - Coming Soon
 $539,900Coming Soon4 beds 2 baths
$539,900Coming Soon4 beds 2 baths2601 Avena St, SILVER SPRING, MD 20902
MLS# MDMC2192070Listed by: THE AGENCY DC - New
 $305,000Active2 beds 2 baths1,261 sq. ft.
$305,000Active2 beds 2 baths1,261 sq. ft.2900 N Leisure World Blvd #209, SILVER SPRING, MD 20906
MLS# MDMC2194980Listed by: TAYLOR PROPERTIES

