609 Eldrid Dr, SILVER SPRING, MD 20904
Local realty services provided by:Better Homes and Gardens Real Estate Capital Area
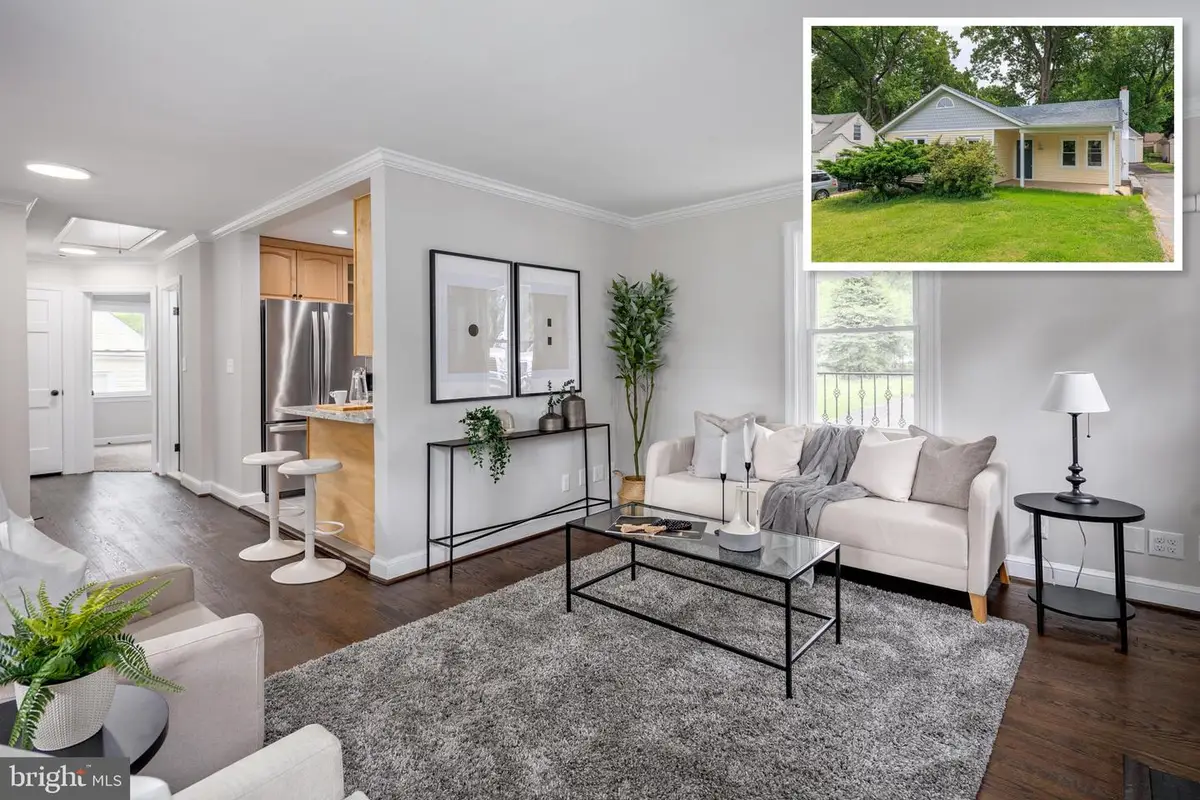
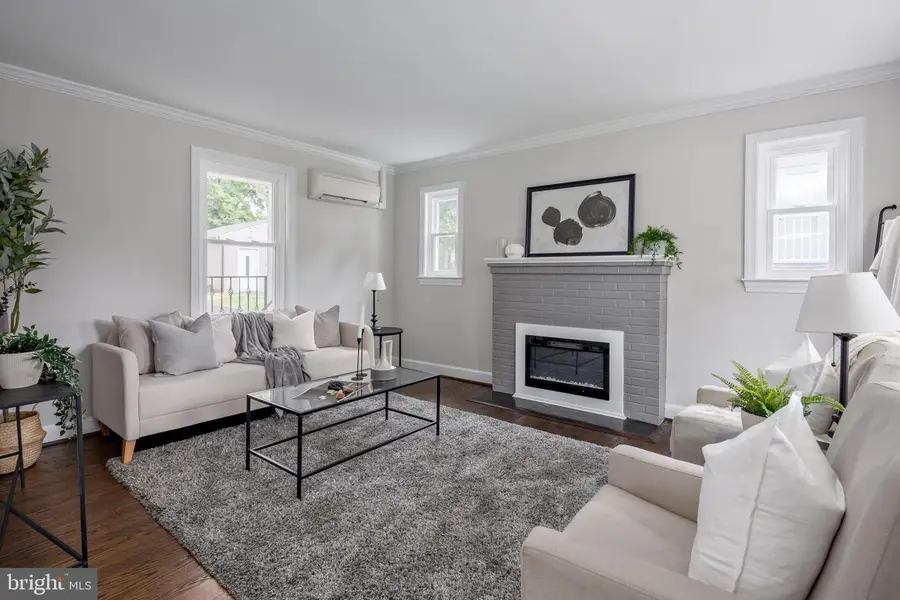
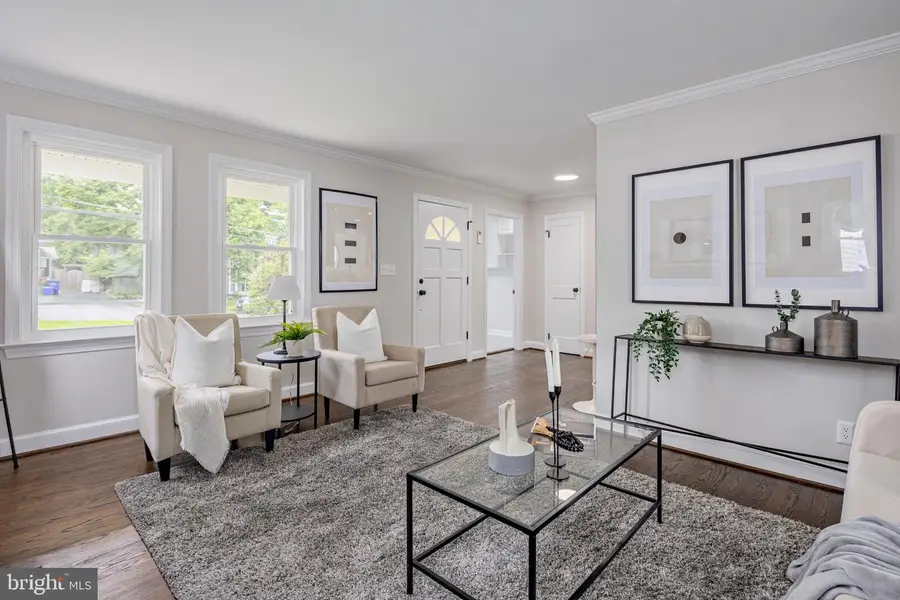
609 Eldrid Dr,SILVER SPRING, MD 20904
$559,900
- 4 Beds
- 3 Baths
- 2,132 sq. ft.
- Single family
- Pending
Listed by:daniel j colacicco
Office:berkshire hathaway homeservices homesale realty
MLS#:MDMC2182566
Source:BRIGHTMLS
Price summary
- Price:$559,900
- Price per sq. ft.:$262.62
About this home
Welcome to this beautifully updated ranch-style home nestled on a peaceful street—offering comfort, space, and modern upgrades throughout. Step inside to discover a fully renovated kitchen featuring custom cabinetry, granite countertops, and stainless steel appliances—perfect for any home chef. The main level boasts a spacious master suite with a stunning ensuite bathroom adorned with custom ceramic tile. Two additional bedrooms and a stylishly renovated full hall bathroom complete the main floor. Downstairs, the fully finished basement offers an additional living area, a fourth bedroom, and a second ensuite bath—ideal for guests or extended family. Enjoy outdoor living on the deck just off the kitchen, overlooking a spacious yard with a large detached garage and additional storage in the shed. With numerous updates and thoughtful renovations, this move-in ready home checks all the boxes! Schedule a showing today!
Contact an agent
Home facts
- Year built:1951
- Listing Id #:MDMC2182566
- Added:82 day(s) ago
- Updated:August 15, 2025 at 10:12 AM
Rooms and interior
- Bedrooms:4
- Total bathrooms:3
- Full bathrooms:3
- Living area:2,132 sq. ft.
Heating and cooling
- Cooling:Ductless/Mini-Split
- Heating:Electric, Wall Unit
Structure and exterior
- Year built:1951
- Building area:2,132 sq. ft.
- Lot area:0.29 Acres
Utilities
- Water:Public
- Sewer:Public Sewer
Finances and disclosures
- Price:$559,900
- Price per sq. ft.:$262.62
- Tax amount:$4,950 (2024)
New listings near 609 Eldrid Dr
- Open Sun, 1 to 4pmNew
 $600,000Active4 beds 3 baths1,384 sq. ft.
$600,000Active4 beds 3 baths1,384 sq. ft.8915 Whitney St, SILVER SPRING, MD 20901
MLS# MDMC2195512Listed by: RLAH @PROPERTIES - Coming Soon
 $1,065,000Coming Soon5 beds 6 baths
$1,065,000Coming Soon5 beds 6 baths1105 Verbena Ct, SILVER SPRING, MD 20906
MLS# MDMC2195078Listed by: KELLER WILLIAMS REALTY - Coming Soon
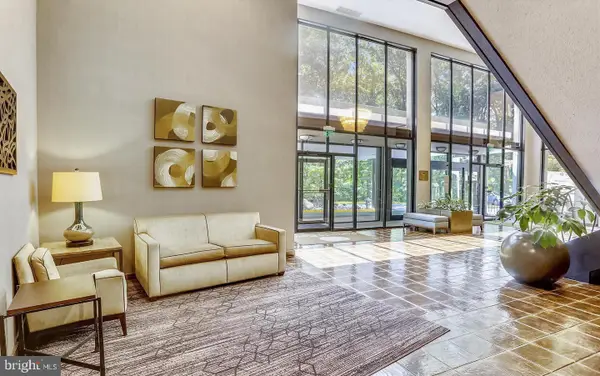 $297,000Coming Soon2 beds 1 baths
$297,000Coming Soon2 beds 1 baths9039 Sligo Creek Pkwy #202, SILVER SPRING, MD 20901
MLS# MDMC2195090Listed by: KW METRO CENTER - New
 $189,900Active2 beds 2 baths976 sq. ft.
$189,900Active2 beds 2 baths976 sq. ft.3976 Bel Pre Rd #1, SILVER SPRING, MD 20906
MLS# MDMC2195262Listed by: THE AGENCY DC - Coming Soon
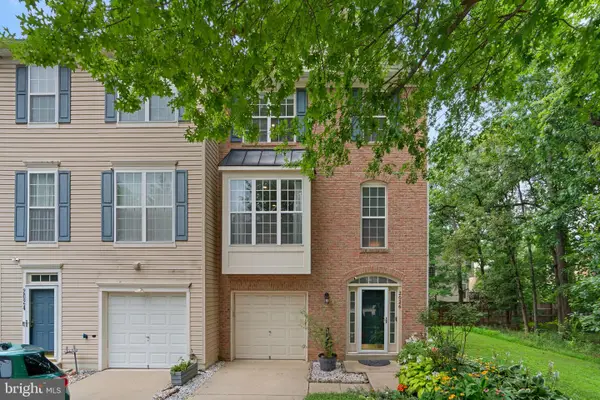 $600,000Coming Soon3 beds 4 baths
$600,000Coming Soon3 beds 4 baths2026 Wheaton Haven Ct, SILVER SPRING, MD 20902
MLS# MDMC2195472Listed by: KELLER WILLIAMS REALTY CENTRE - Coming Soon
 $539,900Coming Soon4 beds 2 baths
$539,900Coming Soon4 beds 2 baths2601 Avena St, SILVER SPRING, MD 20902
MLS# MDMC2192070Listed by: THE AGENCY DC - New
 $305,000Active2 beds 2 baths1,261 sq. ft.
$305,000Active2 beds 2 baths1,261 sq. ft.2900 N Leisure World Blvd #209, SILVER SPRING, MD 20906
MLS# MDMC2194980Listed by: TAYLOR PROPERTIES - New
 $250,000Active2 beds 2 baths1,030 sq. ft.
$250,000Active2 beds 2 baths1,030 sq. ft.15301 Beaverbrook Ct #92-2b, SILVER SPRING, MD 20906
MLS# MDMC2195012Listed by: WEICHERT, REALTORS - Coming Soon
 $549,900Coming Soon3 beds 3 baths
$549,900Coming Soon3 beds 3 baths15129 Deer Valley Ter, SILVER SPRING, MD 20906
MLS# MDMC2195414Listed by: JPAR STELLAR LIVING - New
 $799,000Active5 beds 4 baths2,250 sq. ft.
$799,000Active5 beds 4 baths2,250 sq. ft.10000 Reddick Dr, SILVER SPRING, MD 20901
MLS# MDMC2195308Listed by: REALTY ADVANTAGE OF MARYLAND LLC
