713 Ritchie Ave, SILVER SPRING, MD 20910
Local realty services provided by:Better Homes and Gardens Real Estate Valley Partners
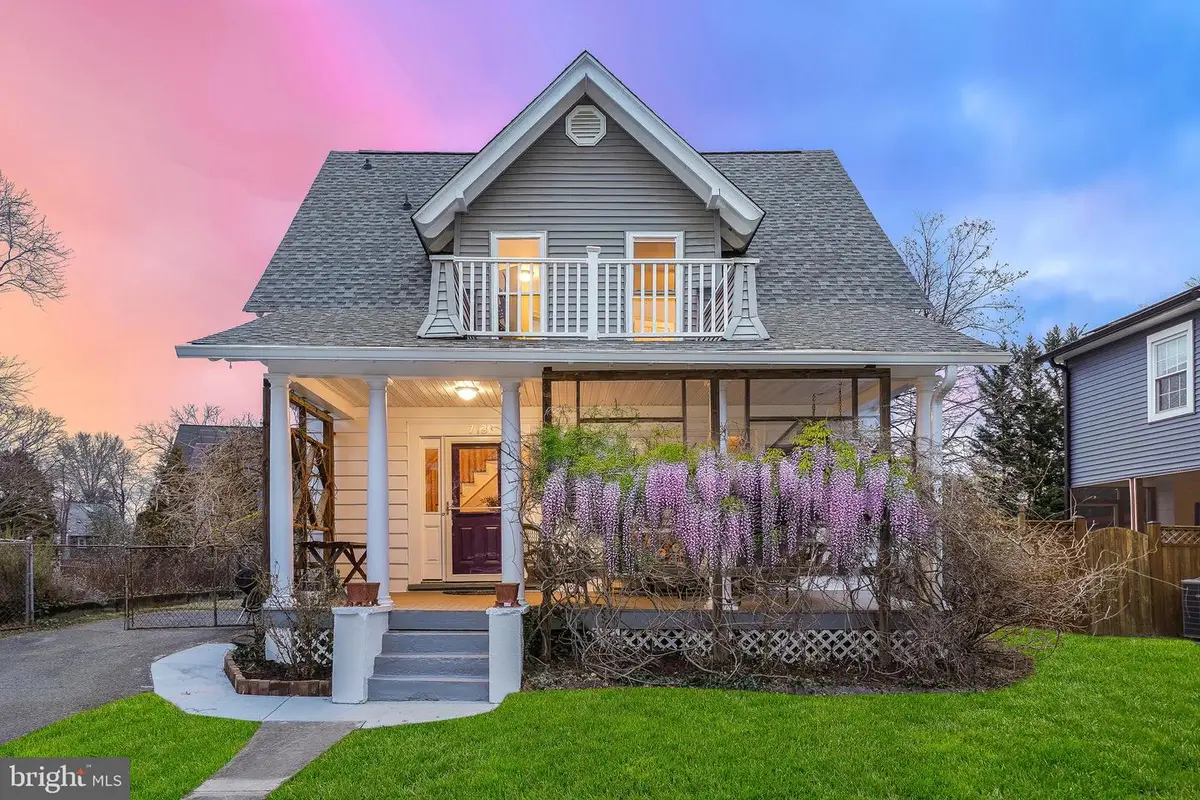
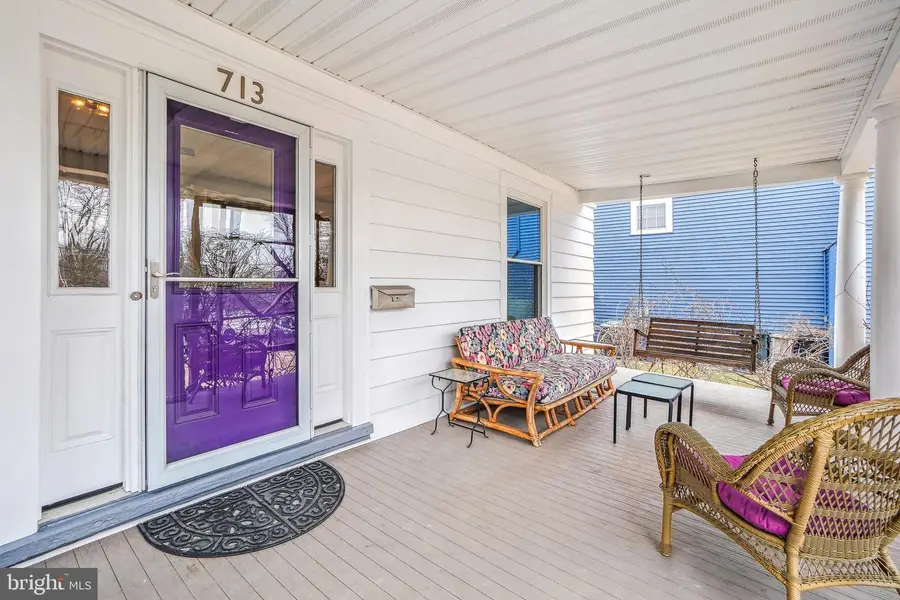
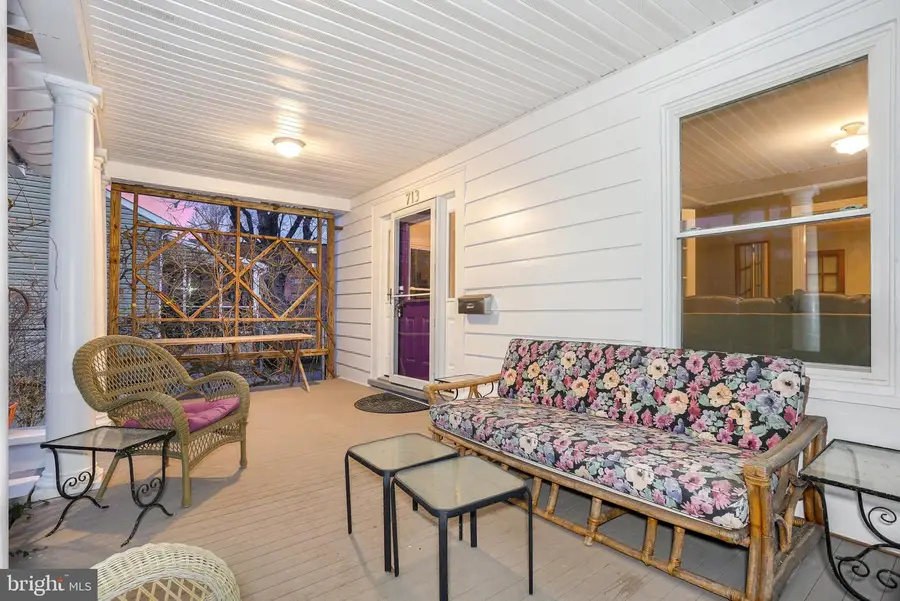
Listed by:daniel f metcalf
Office:perennial real estate
MLS#:MDMC2165106
Source:BRIGHTMLS
Price summary
- Price:$675,000
- Price per sq. ft.:$506
About this home
Welcome to 713 Ritchie Avenue, an enchanting Bungalow home with a main-level primary bedroom suite, nestled in the heart of vibrant and friendly East Silver Spring. Built circa 1904, this residence boasts a historical charm and its distinctive architectural details, including vintage fittings, five-paneled wood doors, original hardwood floors, and an abundance of charming nooks and crannies.- balanced by a number of system improvements, including replacement windows, a newer roof and gutters, and other contemporary systems, and an updated, eat-in kitchen!
This thoughtfully designed home features a covered front porch draped with wisteria vines. The welcoming foyer leads to the sun-lit living room through French doors, where crown molding adds a touch of elegance. The living room seamlessly connects to the dining room, which enjoys abundant natural light from two exposures and includes a convenient built-in China cabinet. The spacious, updated kitchen is highlighted by stone and wood countertops, display shelving, a custom banquette, gas cooking, ample prep space, and access to the side yard with garden boxes.
The primary bedroom addition offers built-in shelving, peaceful backyard views, an updated attached bathroom, and a laundry closet. The main level also includes a coat closet for added storage.
Upstairs, there are three light-filled bedrooms with stunning wood flooring, a renovated bathroom, and a delightful nook. The lower-level basement is unfinished and provides excellent storage capacity.
Outside, the expansive, level fenced backyard features multiple garden beds, offering an ideal setting for outdoor entertaining and recreation. Additional highlights include a shed, a private driveway, and a covered front porch. This house will delight you at every turn!
Enjoy the unique character of this welcoming neighborhood, which provides a wonderful sense of community and easy access to shopping, dining, and entertainment in both downtown Silver Spring and eclectic Takoma Park. Located approximately 0.9 miles from the MARC Train Station and the Red Line Metro Station, this home offers outstanding connectivity and urban convenience.
Contact an agent
Home facts
- Year built:1904
- Listing Id #:MDMC2165106
- Added:182 day(s) ago
- Updated:August 15, 2025 at 07:30 AM
Rooms and interior
- Bedrooms:4
- Total bathrooms:2
- Full bathrooms:2
- Living area:1,334 sq. ft.
Heating and cooling
- Cooling:Ceiling Fan(s), Central A/C
- Heating:Forced Air, Natural Gas
Structure and exterior
- Year built:1904
- Building area:1,334 sq. ft.
- Lot area:0.23 Acres
Schools
- High school:MONTGOMERY BLAIR
- Middle school:TAKOMA PARK
- Elementary school:EAST SILVER SPRING
Utilities
- Water:Public
- Sewer:Public Sewer
Finances and disclosures
- Price:$675,000
- Price per sq. ft.:$506
- Tax amount:$6,279 (2024)
New listings near 713 Ritchie Ave
- Open Sun, 1 to 4pmNew
 $600,000Active4 beds 3 baths1,384 sq. ft.
$600,000Active4 beds 3 baths1,384 sq. ft.8915 Whitney St, SILVER SPRING, MD 20901
MLS# MDMC2195512Listed by: RLAH @PROPERTIES - Coming Soon
 $1,065,000Coming Soon5 beds 6 baths
$1,065,000Coming Soon5 beds 6 baths1105 Verbena Ct, SILVER SPRING, MD 20906
MLS# MDMC2195078Listed by: KELLER WILLIAMS REALTY - Coming Soon
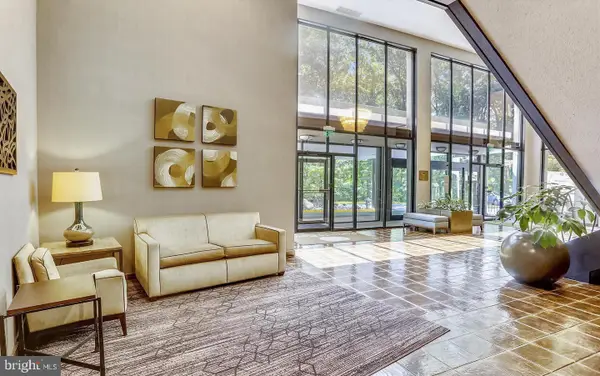 $297,000Coming Soon2 beds 1 baths
$297,000Coming Soon2 beds 1 baths9039 Sligo Creek Pkwy #202, SILVER SPRING, MD 20901
MLS# MDMC2195090Listed by: KW METRO CENTER - New
 $189,900Active2 beds 2 baths976 sq. ft.
$189,900Active2 beds 2 baths976 sq. ft.3976 Bel Pre Rd #1, SILVER SPRING, MD 20906
MLS# MDMC2195262Listed by: THE AGENCY DC - Coming Soon
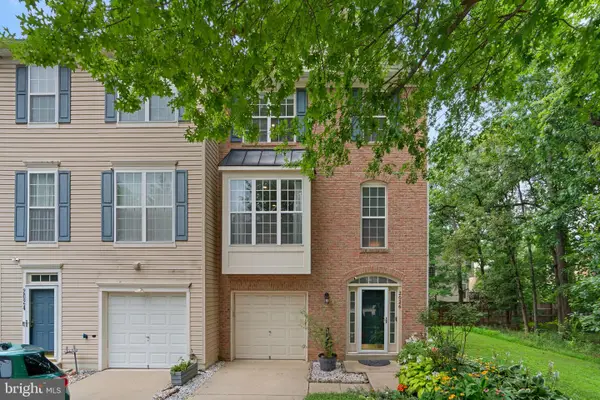 $600,000Coming Soon3 beds 4 baths
$600,000Coming Soon3 beds 4 baths2026 Wheaton Haven Ct, SILVER SPRING, MD 20902
MLS# MDMC2195472Listed by: KELLER WILLIAMS REALTY CENTRE - Coming Soon
 $539,900Coming Soon4 beds 2 baths
$539,900Coming Soon4 beds 2 baths2601 Avena St, SILVER SPRING, MD 20902
MLS# MDMC2192070Listed by: THE AGENCY DC - New
 $305,000Active2 beds 2 baths1,261 sq. ft.
$305,000Active2 beds 2 baths1,261 sq. ft.2900 N Leisure World Blvd #209, SILVER SPRING, MD 20906
MLS# MDMC2194980Listed by: TAYLOR PROPERTIES - New
 $250,000Active2 beds 2 baths1,030 sq. ft.
$250,000Active2 beds 2 baths1,030 sq. ft.15301 Beaverbrook Ct #92-2b, SILVER SPRING, MD 20906
MLS# MDMC2195012Listed by: WEICHERT, REALTORS - Coming Soon
 $549,900Coming Soon3 beds 3 baths
$549,900Coming Soon3 beds 3 baths15129 Deer Valley Ter, SILVER SPRING, MD 20906
MLS# MDMC2195414Listed by: JPAR STELLAR LIVING - New
 $799,000Active5 beds 4 baths2,250 sq. ft.
$799,000Active5 beds 4 baths2,250 sq. ft.10000 Reddick Dr, SILVER SPRING, MD 20901
MLS# MDMC2195308Listed by: REALTY ADVANTAGE OF MARYLAND LLC
