8310 Fenton St #a, SILVER SPRING, MD 20910
Local realty services provided by:Better Homes and Gardens Real Estate Cassidon Realty
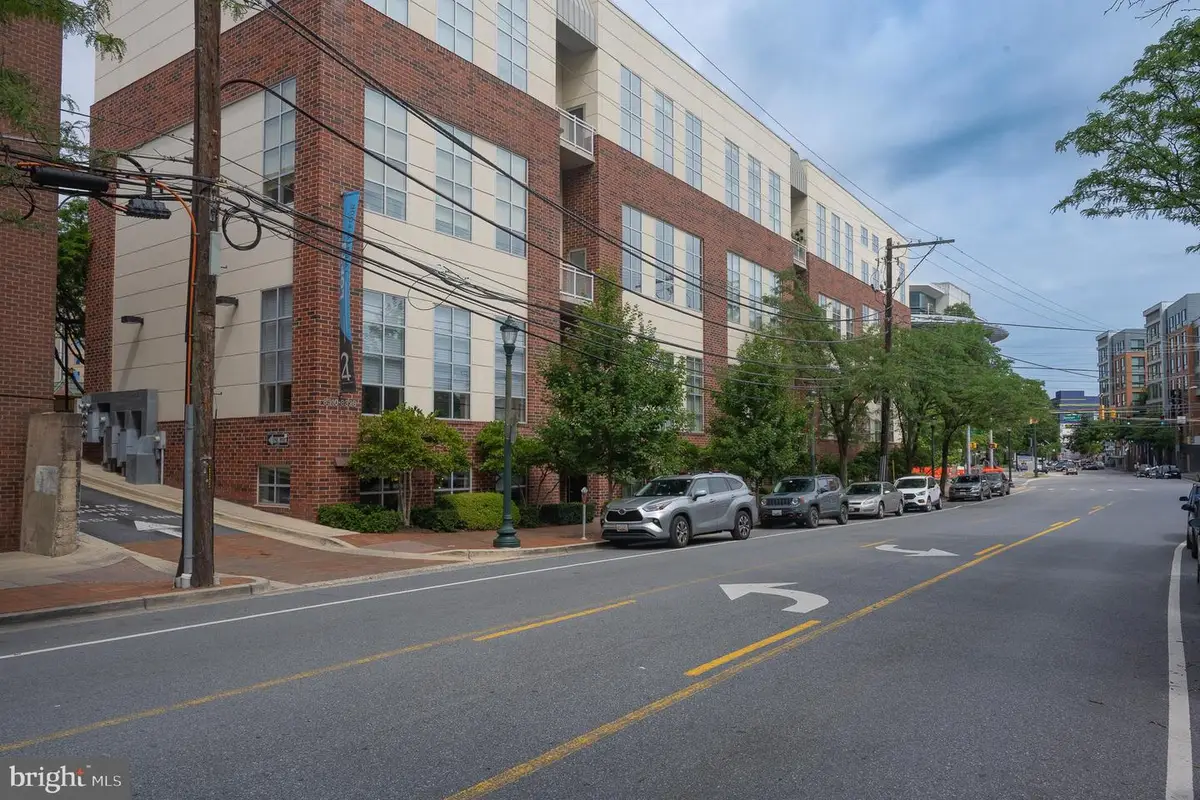
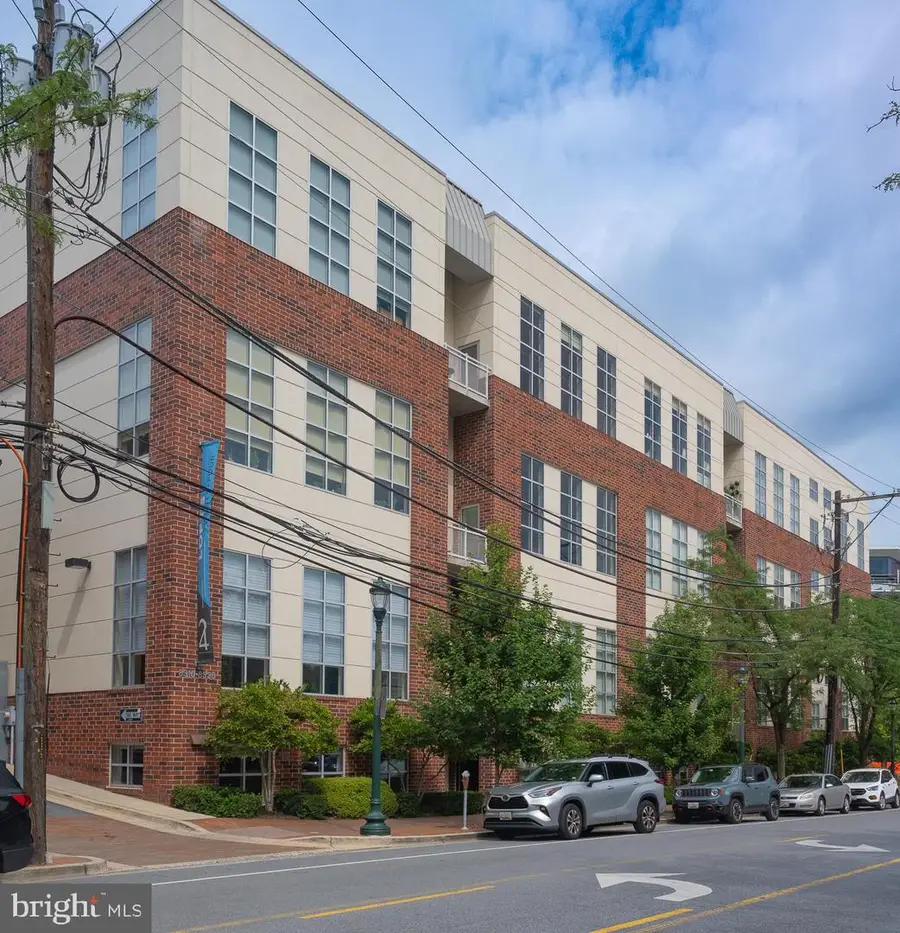
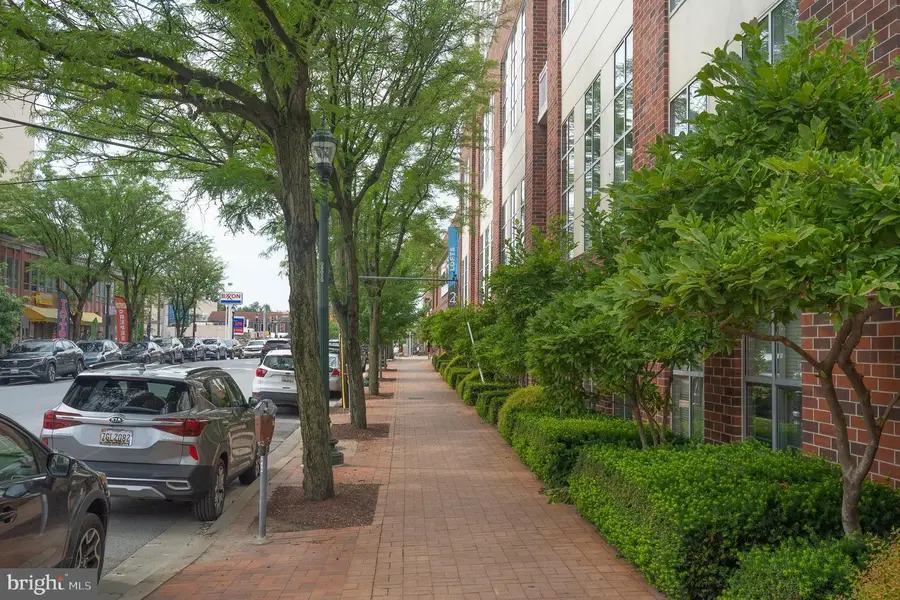
8310 Fenton St #a,SILVER SPRING, MD 20910
$350,000
- 2 Beds
- 2 Baths
- 1,268 sq. ft.
- Condominium
- Pending
Listed by:liliana vallario
Office:exp realty, llc.
MLS#:MDMC2191742
Source:BRIGHTMLS
Price summary
- Price:$350,000
- Price per sq. ft.:$276.03
About this home
Experience the buzz of Downtown Silver Spring every day from this bright and effortlessly stylish 2 BR/1.5 BA loft at 8310 Fenton St #A in the boutique Lofts 24 building. Offering high ceilings with exposed ductwork, a modern designer ceiling fan, sleek lighting fixtures, and rich Brazilian cherry hardwood floors throughout. The open layout centers around a gourmet kitchen—granite counters, stainless steel appliances, under-cabinet lighting, and a sociable breakfast bar. Enjoy the luxury of in-unit laundry, a powder room, and a shared full bath with an upgraded high-efficiency commode. Engineered for comfort, this unit remains naturally temperate year‑round, boosted by a new HeatPump (May 2025) and a recent water heater. Engineered for silence—inside, you'll forget you're even in the middle of downtown. Dual street-level and interior entrances add an unexpected touch of convenience and privacy. But this isn’t just a home—it’s a ticket to a vibrant, walkable urban life: stroll to Red Line Metro, the soon-to-come Purple Line, Whole Foods, landmark venues like AFI Silver Theatre and The Fillmore, Indie cinemas, and the Civic Plaza. Relish global flavors at 150+ restaurants, sip brews in neighborhood pubs, explore rotating art installations and festivals (including the annual Jazz Fest), visit landmark parks like Acorn Park, or try your swing at nearby Sligo or Northwest Branch trails and golf courses—plus hidden gems like the National Museum of Health & Medicine and the Trolley Museum—all within leisurely reach! Parking spots are also available nearby—Come experience elevated urban living in a neighborhood that blends culture, convenience, and nonstop energy!
Contact an agent
Home facts
- Year built:2006
- Listing Id #:MDMC2191742
- Added:26 day(s) ago
- Updated:August 15, 2025 at 07:30 AM
Rooms and interior
- Bedrooms:2
- Total bathrooms:2
- Full bathrooms:1
- Half bathrooms:1
- Living area:1,268 sq. ft.
Heating and cooling
- Cooling:Central A/C
- Heating:Electric, Heat Pump(s)
Structure and exterior
- Year built:2006
- Building area:1,268 sq. ft.
Schools
- High school:NORTHWOOD
Utilities
- Water:Public
- Sewer:Public Sewer
Finances and disclosures
- Price:$350,000
- Price per sq. ft.:$276.03
- Tax amount:$3,476 (2019)
New listings near 8310 Fenton St #a
- Open Sun, 1 to 4pmNew
 $600,000Active4 beds 3 baths1,384 sq. ft.
$600,000Active4 beds 3 baths1,384 sq. ft.8915 Whitney St, SILVER SPRING, MD 20901
MLS# MDMC2195512Listed by: RLAH @PROPERTIES - Coming Soon
 $1,065,000Coming Soon5 beds 6 baths
$1,065,000Coming Soon5 beds 6 baths1105 Verbena Ct, SILVER SPRING, MD 20906
MLS# MDMC2195078Listed by: KELLER WILLIAMS REALTY - Coming Soon
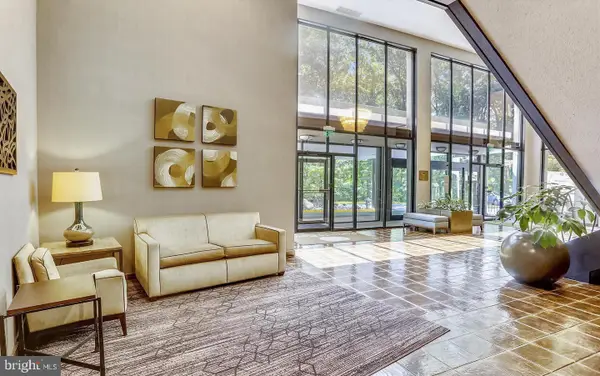 $297,000Coming Soon2 beds 1 baths
$297,000Coming Soon2 beds 1 baths9039 Sligo Creek Pkwy #202, SILVER SPRING, MD 20901
MLS# MDMC2195090Listed by: KW METRO CENTER - New
 $189,900Active2 beds 2 baths976 sq. ft.
$189,900Active2 beds 2 baths976 sq. ft.3976 Bel Pre Rd #1, SILVER SPRING, MD 20906
MLS# MDMC2195262Listed by: THE AGENCY DC - Coming Soon
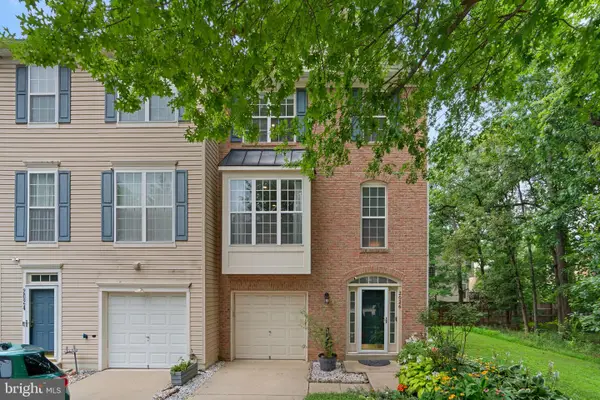 $600,000Coming Soon3 beds 4 baths
$600,000Coming Soon3 beds 4 baths2026 Wheaton Haven Ct, SILVER SPRING, MD 20902
MLS# MDMC2195472Listed by: KELLER WILLIAMS REALTY CENTRE - Coming Soon
 $539,900Coming Soon4 beds 2 baths
$539,900Coming Soon4 beds 2 baths2601 Avena St, SILVER SPRING, MD 20902
MLS# MDMC2192070Listed by: THE AGENCY DC - New
 $305,000Active2 beds 2 baths1,261 sq. ft.
$305,000Active2 beds 2 baths1,261 sq. ft.2900 N Leisure World Blvd #209, SILVER SPRING, MD 20906
MLS# MDMC2194980Listed by: TAYLOR PROPERTIES - New
 $250,000Active2 beds 2 baths1,030 sq. ft.
$250,000Active2 beds 2 baths1,030 sq. ft.15301 Beaverbrook Ct #92-2b, SILVER SPRING, MD 20906
MLS# MDMC2195012Listed by: WEICHERT, REALTORS - Coming Soon
 $549,900Coming Soon3 beds 3 baths
$549,900Coming Soon3 beds 3 baths15129 Deer Valley Ter, SILVER SPRING, MD 20906
MLS# MDMC2195414Listed by: JPAR STELLAR LIVING - New
 $799,000Active5 beds 4 baths2,250 sq. ft.
$799,000Active5 beds 4 baths2,250 sq. ft.10000 Reddick Dr, SILVER SPRING, MD 20901
MLS# MDMC2195308Listed by: REALTY ADVANTAGE OF MARYLAND LLC
