8521 Cameron St, Silver Spring, MD 20910
Local realty services provided by:Better Homes and Gardens Real Estate Valley Partners
8521 Cameron St,Silver Spring, MD 20910
$875,000
- 3 Beds
- 4 Baths
- - sq. ft.
- Townhouse
- Coming Soon
Upcoming open houses
- Sun, Oct 1202:00 pm - 04:00 pm
Listed by:tammy thomas
Office:compass
MLS#:MDMC2202904
Source:BRIGHTMLS
Price summary
- Price:$875,000
- Monthly HOA dues:$137
About this home
Professional Photos Coming Wednesday, 10/8! Welcome to 8521 Cameron Street in the sought-after Cameron Hill community of Downtown Silver Spring! This stunning 4-level brick townhome offers the perfect blend of modern comfort and vibrant city living with over 2,000+ SQFT of living space. Featuring 3 spacious bedrooms, 3.5 beautifully appointed bathrooms, and an attached 2-car garage, this meticulously maintained residence has been thoughtfully upgraded with every detail in mind. Step inside to an inviting open floor plan highlighted by a large bay window, 9-foot ceilings, updated bamboo flooring, and custom crown molding and wainscoting that flow through the bright living and dining areas. The renovated kitchen is a chef’s delight with granite countertops, stainless steel appliances, a center island, and pantry—all opening to a private Trex deck ideal for morning coffee or dining al fresco. A separate breakfast or play area and a beautifully updated powder room complete the main level. Upstairs, you’ll find more updated bamboo flooring and a luxurious owner’s suite featuring vaulted ceilings, a custom walk-in closet, and a spa-inspired en-suite bath with dual vanities and a spacious walk-in shower. This level also offers a second bedroom, full bath with tub/shower, convenient laundry with newer dryer, and a linen closet. The expansive top-level third bedroom suite with full bath and newer carpet provides incredible privacy and flexibility. The fully finished lower level showcases new tile flooring, a cozy gas fireplace, and flexible space perfect for a family room, home office, or workout room. From here, enjoy direct access to the 2-car rear-entry garage with an updated garage door, EV charging station for added convenience. Additional improvements include: Roof (2021); Painted Front Door, Shutters & Windows (2021); Electrical Heavy-Up (2023); HVAC Replacement (2025). Nestled in the heart of Silver Spring, this home offers an unbeatable walkable lifestyle: just steps from the Silver Spring Metro, the soon-to-open Purple Line, and a vibrant mix of shopping, dining, and entertainment including AFI Silver Theatre, The Fillmore, and Whole Foods. With easy access to the Beltway and downtown DC, this location ensures seamless connectivity. With its perfect combination of style, convenience, and location, this home truly captures the best of urban living. Don’t miss your chance to make it yours—welcome home!
Improvements:
● Floors (2015)
● Kitchen upgrade (2015)
● Kitchen Appliances (2018; except dishwasher)
● Garage door (2017)
● Dryer (2021)
● Carpet in Loft/3rd Bedroom (2021)
● Roof (2021)
● Painted Front Door, Shutters, & Windows (2021)
● Trex Deck (2022)
● Electrical Heavy-Up (2023)
● Powder Room Renovation (2023)
● Primary Bath Renovation (2023)
● HVAC Replacement (2025)
Contact an agent
Home facts
- Year built:1999
- Listing ID #:MDMC2202904
- Added:1 day(s) ago
- Updated:October 06, 2025 at 05:29 PM
Rooms and interior
- Bedrooms:3
- Total bathrooms:4
- Full bathrooms:3
- Half bathrooms:1
Heating and cooling
- Cooling:Central A/C
- Heating:Central, Natural Gas
Structure and exterior
- Year built:1999
Schools
- High school:ALBERT EINSTEIN
- Middle school:SLIGO
- Elementary school:WOODLIN
Utilities
- Water:Public
- Sewer:Public Sewer
Finances and disclosures
- Price:$875,000
- Tax amount:$9,490 (2024)
New listings near 8521 Cameron St
- Open Sat, 10:30am to 1pmNew
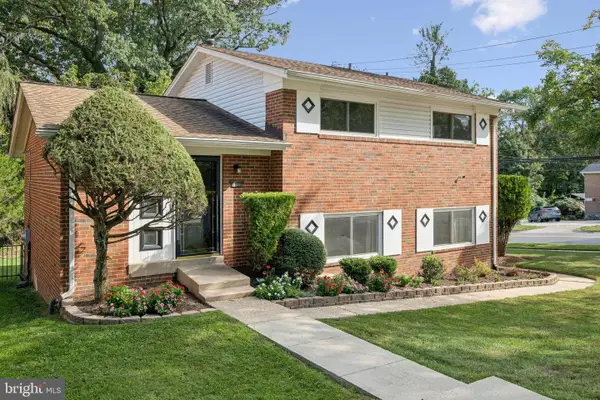 $635,000Active3 beds 3 baths1,948 sq. ft.
$635,000Active3 beds 3 baths1,948 sq. ft.9801 Arbor Hill Dr, SILVER SPRING, MD 20903
MLS# MDMC2202722Listed by: BETHESDA BROKERS LLC - New
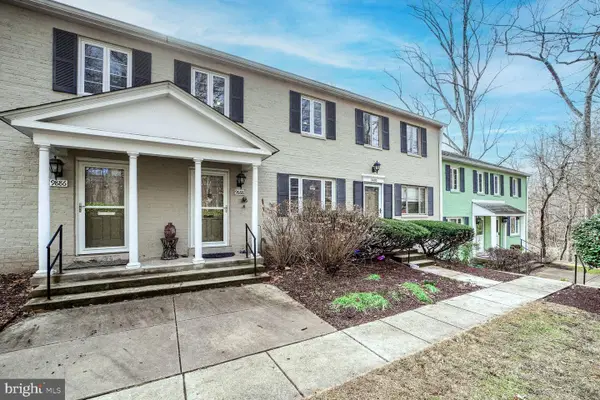 $407,000Active3 beds 2 baths1,028 sq. ft.
$407,000Active3 beds 2 baths1,028 sq. ft.9888 Hollow Glen Pl #2538b, SILVER SPRING, MD 20910
MLS# MDMC2201612Listed by: THE AGENCY DC - Coming SoonOpen Sat, 1 to 3pm
 $450,000Coming Soon4 beds 3 baths
$450,000Coming Soon4 beds 3 baths14828 Fireside Dr, SILVER SPRING, MD 20905
MLS# MDMC2201994Listed by: SAMSON PROPERTIES - New
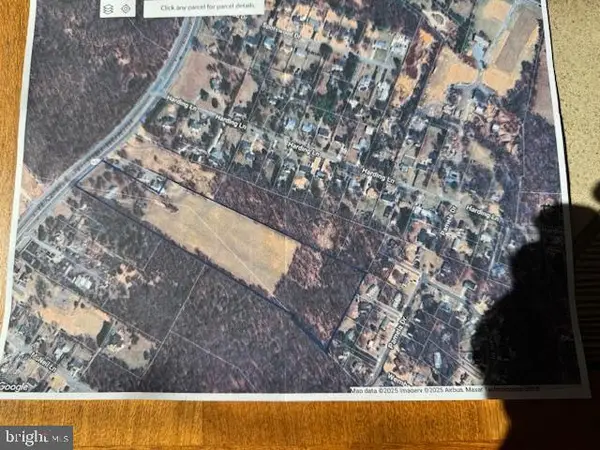 $2,120,000Active3 beds 2 baths1,963 sq. ft.
$2,120,000Active3 beds 2 baths1,963 sq. ft.15801 New Hampshire Ave, SILVER SPRING, MD 20905
MLS# MDMC2202862Listed by: AMERICAN NATIONAL PROPERTIES, INC. - Coming Soon
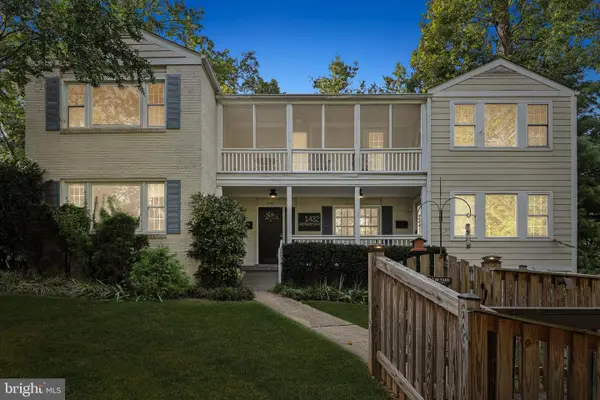 $1,349,900Coming Soon7 beds 6 baths
$1,349,900Coming Soon7 beds 6 baths1432 Crestridge Dr, SILVER SPRING, MD 20910
MLS# MDMC2202276Listed by: COMPASS - New
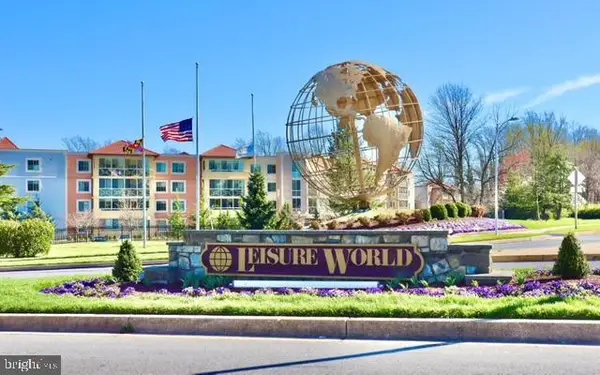 $249,000Active2 beds 2 baths950 sq. ft.
$249,000Active2 beds 2 baths950 sq. ft.15107 Interlachen Dr ##2-119, SILVER SPRING, MD 20906
MLS# MDMC2202642Listed by: DEAUSEN REALTY - New
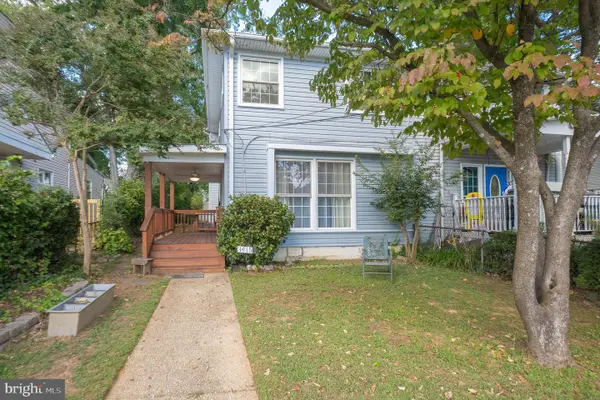 $425,000Active4 beds 2 baths1,756 sq. ft.
$425,000Active4 beds 2 baths1,756 sq. ft.3415 Embry St, SILVER SPRING, MD 20902
MLS# MDMC2199402Listed by: EVERGREEN PROPERTIES - Coming Soon
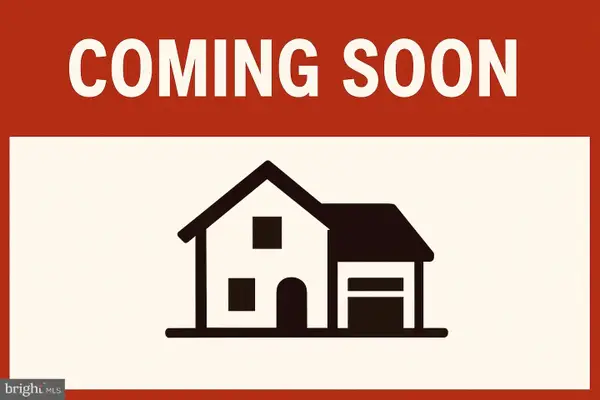 $590,000Coming Soon3 beds 2 baths
$590,000Coming Soon3 beds 2 baths15561 Prince Frederick Way #114-a, SILVER SPRING, MD 20906
MLS# MDMC2199930Listed by: COLDWELL BANKER REALTY - Coming Soon
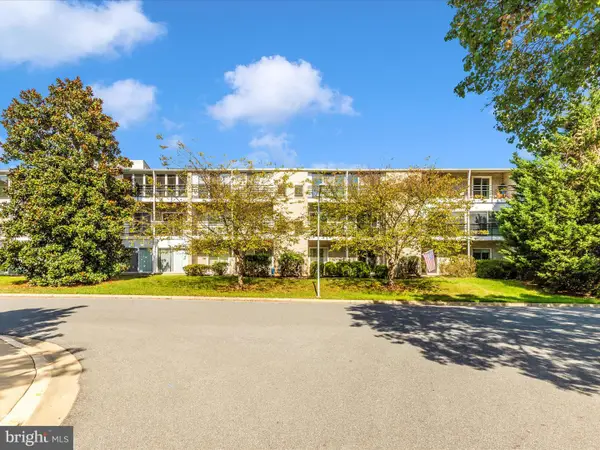 $220,000Coming Soon2 beds 2 baths
$220,000Coming Soon2 beds 2 baths15300 Wallbrook Ct #47-2c, SILVER SPRING, MD 20906
MLS# MDMC2198662Listed by: SAMSON PROPERTIES
