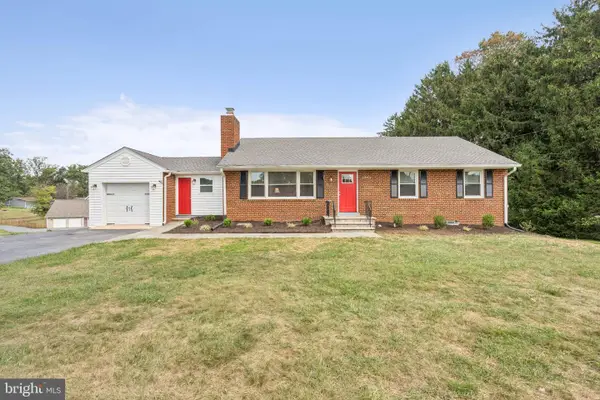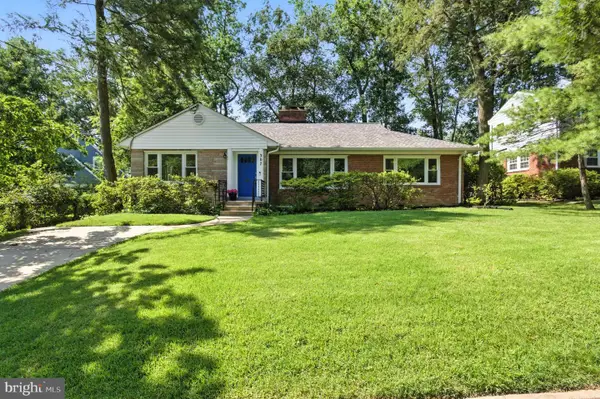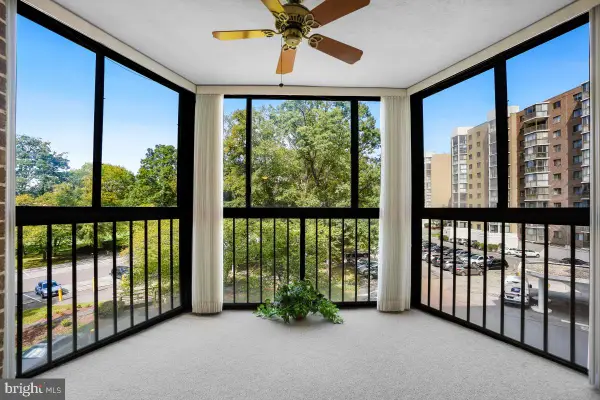901 Hobbs Dr, Silver Spring, MD 20904
Local realty services provided by:Better Homes and Gardens Real Estate Premier
901 Hobbs Dr,Silver Spring, MD 20904
$719,000
- 5 Beds
- 4 Baths
- 2,914 sq. ft.
- Single family
- Active
Listed by:ruben andres arcila
Office:district pro realty
MLS#:MDMC2174054
Source:BRIGHTMLS
Price summary
- Price:$719,000
- Price per sq. ft.:$246.74
About this home
VA Assumable Mortgage at 2.75% Rate!
Brand New Roof!This 5BR/3.5BA home in desirable Colesville Farm Estates is a stunning full renovation, perfectly blending high-end finishes with thoughtful design.
The gourmet kitchen features quartz countertops, sleek cabinetry, and opens to spacious living and dining areas—ideal for both everyday comfort and effortless entertaining. Expansive windows flood the home with natural light and frame tranquil views of the wooded lot.
The main level includes three bedrooms, highlighted by a serene primary suite with a spa-inspired en-suite bath. A versatile sunroom with private entrance makes a perfect home office, studio, or client-ready meeting space.
Downstairs, the fully finished walk-up basement offers two oversized bedrooms, a full bath, generous rec room, and space for a gym or multi-generational living.
This is a rare combination of style, function, and privacy—schedule your tour today!
Contact an agent
Home facts
- Year built:1956
- Listing ID #:MDMC2174054
- Added:176 day(s) ago
- Updated:October 01, 2025 at 10:12 AM
Rooms and interior
- Bedrooms:5
- Total bathrooms:4
- Full bathrooms:3
- Half bathrooms:1
- Living area:2,914 sq. ft.
Heating and cooling
- Cooling:Central A/C
- Heating:Central, Electric
Structure and exterior
- Year built:1956
- Building area:2,914 sq. ft.
- Lot area:0.68 Acres
Utilities
- Water:Public
- Sewer:Public Sewer
Finances and disclosures
- Price:$719,000
- Price per sq. ft.:$246.74
- Tax amount:$6,705 (2024)
New listings near 901 Hobbs Dr
- Open Sun, 11am to 1pmNew
 $625,000Active3 beds 3 baths2,040 sq. ft.
$625,000Active3 beds 3 baths2,040 sq. ft.2320 Nees Ln, SILVER SPRING, MD 20905
MLS# MDMC2202102Listed by: COLDWELL BANKER REALTY - Coming Soon
 $270,000Coming Soon3 beds 2 baths
$270,000Coming Soon3 beds 2 baths15311 Beaverbrook Ct #90-2e, SILVER SPRING, MD 20906
MLS# MDMC2202178Listed by: SAMSON PROPERTIES - Coming Soon
 $895,000Coming Soon5 beds 4 baths
$895,000Coming Soon5 beds 4 baths2209 Ellis St, SILVER SPRING, MD 20910
MLS# MDMC2202028Listed by: SAMSON PROPERTIES - Open Sat, 12:30 to 2:30pmNew
 $209,000Active2 beds 2 baths783 sq. ft.
$209,000Active2 beds 2 baths783 sq. ft.1605 Carriage House Ter #h, SILVER SPRING, MD 20904
MLS# MDMC2202106Listed by: LONG & FOSTER REAL ESTATE, INC. - Coming Soon
 $775,000Coming Soon3 beds 3 baths
$775,000Coming Soon3 beds 3 baths1804 Briggs Chaney Rd, SILVER SPRING, MD 20905
MLS# MDMC2200670Listed by: COMPASS - Open Sun, 1 to 3pmNew
 $649,000Active4 beds 2 baths1,754 sq. ft.
$649,000Active4 beds 2 baths1,754 sq. ft.307 Plymouth St, SILVER SPRING, MD 20901
MLS# MDMC2202020Listed by: COMPASS - Open Sun, 1 to 4pmNew
 $225,000Active2 beds 2 baths990 sq. ft.
$225,000Active2 beds 2 baths990 sq. ft.15107 Interlachen Dr #2-321, SILVER SPRING, MD 20906
MLS# MDMC2202088Listed by: WEICHERT, REALTORS - Coming Soon
 $479,000Coming Soon3 beds 2 baths
$479,000Coming Soon3 beds 2 baths12904 Flack St, SILVER SPRING, MD 20906
MLS# MDMC2202078Listed by: KELLER WILLIAMS CAPITAL PROPERTIES - Coming Soon
 $825,000Coming Soon4 beds 3 baths
$825,000Coming Soon4 beds 3 baths1716 Gayfields Dr, SILVER SPRING, MD 20906
MLS# MDMC2201740Listed by: CUMMINGS & CO REALTORS - Coming Soon
 $679,000Coming Soon3 beds 2 baths
$679,000Coming Soon3 beds 2 baths824 Philadelphia Ave, SILVER SPRING, MD 20910
MLS# MDMC2200960Listed by: TAYLOR PROPERTIES
