904 Hyde Rd, SILVER SPRING, MD 20902
Local realty services provided by:Better Homes and Gardens Real Estate Cassidon Realty
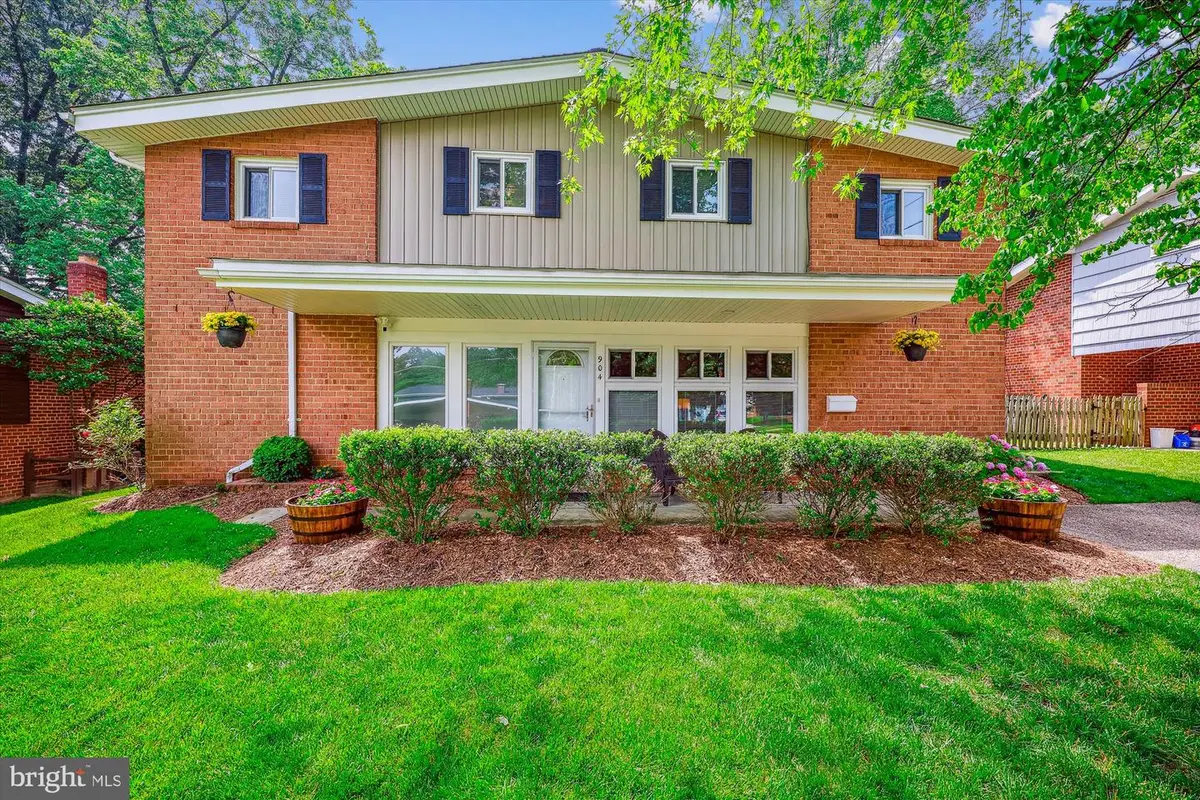
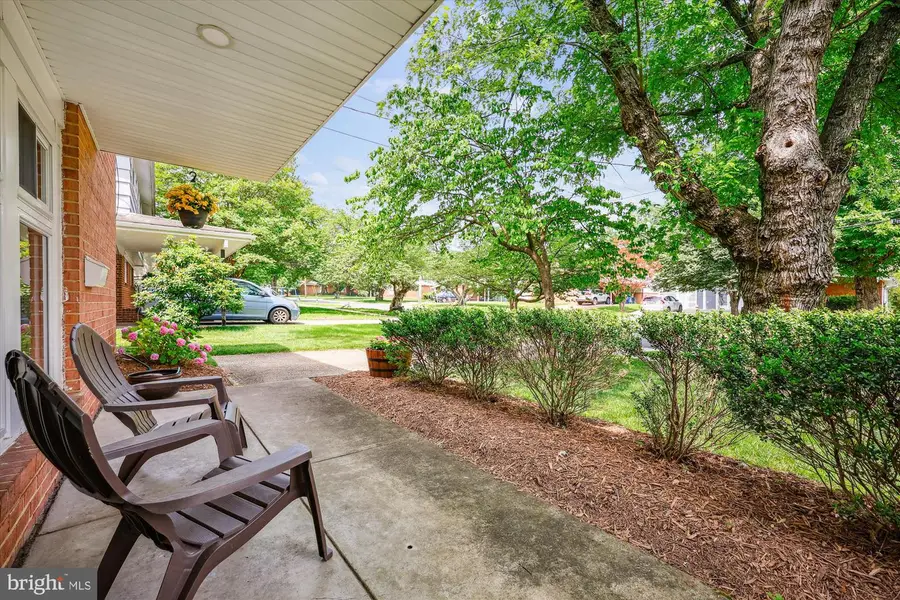
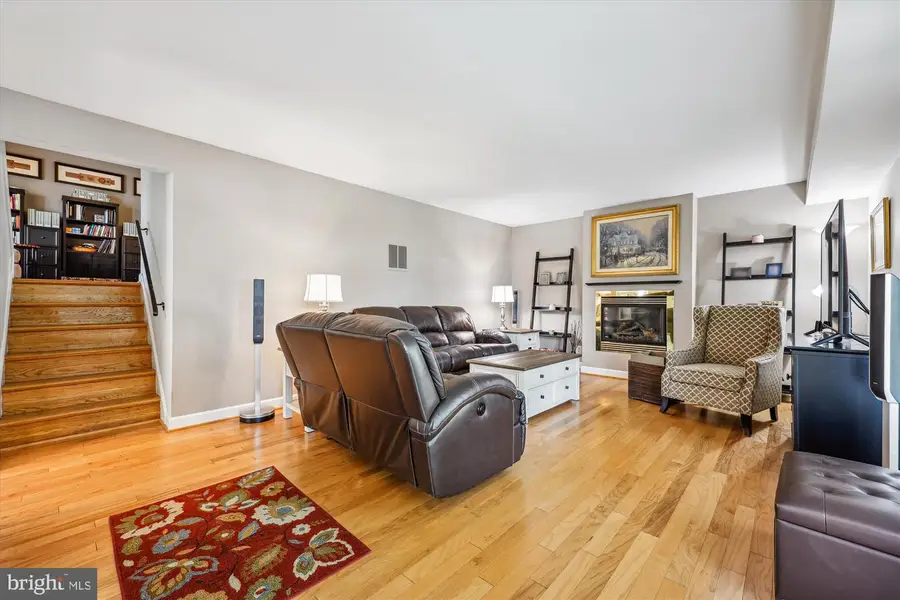
Listed by:judith shields
Office:perennial real estate
MLS#:MDMC2185532
Source:BRIGHTMLS
Price summary
- Price:$579,000
- Price per sq. ft.:$392.81
About this home
Very well maintained and updated home in Kemp Mill Estates! So many upgrades including new exterior windows with removable sashes for easy cleaning, new roof, new siding, newer furnace, newer hot water heater, newer A/C unit, and upgraded electrical to 200 AMP—plus, the kitchen and baths have been renovated too! Truly a must-see home—beautifully updated, impeccably maintained, and completely move-in ready.
Upon entry, there is a covered front porch and attractive landscaping. The sun-filled living room and both the first and second floors feature new red oak flooring. There is a vented gas fireplace in the living room and architecturally pleasing one-over-one windows. The outstanding fully renovated kitchen offers granite counters, soft-close drawers, pull-out cabinetry, a moveable center island, stainless steel appliances, a Fisher & Paykel two-drawer dishwasher, glass-front cabinetry, recessed and pendant lighting. The kitchen opens to the dining room with excellent entertaining flow—there is access from the kitchen to the back patio and elevated porch. The dining room features a striking atrium window and a modern chandelier.
Up a few stairs is the versatile family room with a vaulted ceiling, a ceiling fan, and access to the covered porch, which also has a ceiling fan. This level includes a renovated powder room and a fabulous mudroom with built-in cabinets and a closet. There is an exterior side entrance to the mudroom with a convenient patio apron.
Upstairs, there are three bright bedrooms and two remodeled full bathrooms including the primary suite. The primary bedroom has wood flooring, vaulted ceilings, and a built-in dresser flanked by closets. The updated primary bath features a glass-enclosed shower and a distinctive stained-glass transom that is visible in the renovated hall bathroom as well.
Outside is a picturesque, landscaped yard with vibrant seasonal plantings. The level backyard is fenced with a beautiful wrought iron fence, and all soffits have been wrapped in metal. Additional features include Wi-Fi enabled security cameras, a utility shed on a concrete platform, and a storage deck box. The covered porch offers a wonderful place to unwind and enjoy the outdoors in comfort.
Perfectly located on a quiet street, this home is ideally positioned near Kemp Mill Shopping Center, Wheaton Regional Park, Northwest Branch Park, Wheaton Ice Arena, horseback riding trails, scenic biking and walking paths, and the Wheaton Library. With easy access to Georgia Avenue, Columbia Pike, and public transportation, this exceptional property offers both comfort and convenience in a sought-after location.
Contact an agent
Home facts
- Year built:1959
- Listing Id #:MDMC2185532
- Added:55 day(s) ago
- Updated:August 15, 2025 at 01:53 PM
Rooms and interior
- Bedrooms:3
- Total bathrooms:3
- Full bathrooms:2
- Half bathrooms:1
- Living area:1,474 sq. ft.
Heating and cooling
- Cooling:Ceiling Fan(s), Central A/C
- Heating:Heat Pump(s), Natural Gas
Structure and exterior
- Year built:1959
- Building area:1,474 sq. ft.
- Lot area:0.17 Acres
Schools
- High school:NORTHWOOD
- Middle school:ODESSA SHANNON
- Elementary school:KEMP MILL
Utilities
- Water:Public
- Sewer:Public Sewer
Finances and disclosures
- Price:$579,000
- Price per sq. ft.:$392.81
- Tax amount:$5,208 (2024)
New listings near 904 Hyde Rd
- New
 $140,000Active1 beds 1 baths784 sq. ft.
$140,000Active1 beds 1 baths784 sq. ft.1900 Lyttonsville Rd #818, SILVER SPRING, MD 20910
MLS# MDMC2195536Listed by: LIST LITE REAL ESTATE - Coming Soon
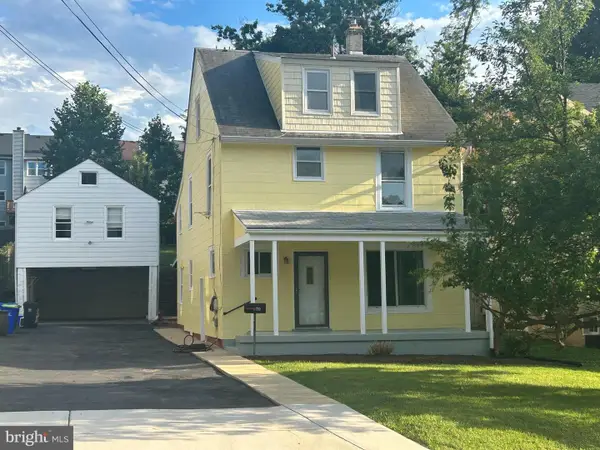 $799,000Coming Soon3 beds 2 baths
$799,000Coming Soon3 beds 2 baths710 Silver Spring Ave, SILVER SPRING, MD 20910
MLS# MDMC2194402Listed by: LONG & FOSTER REAL ESTATE, INC. - Coming Soon
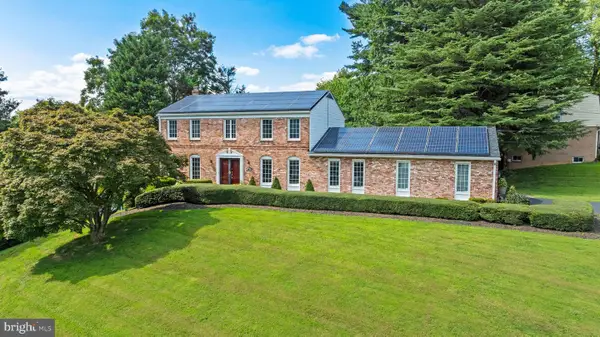 $859,000Coming Soon4 beds 4 baths
$859,000Coming Soon4 beds 4 baths601 Stone House Ln, SILVER SPRING, MD 20905
MLS# MDMC2194870Listed by: HAGAN REALTY - Open Sun, 1 to 4pmNew
 $600,000Active4 beds 3 baths1,384 sq. ft.
$600,000Active4 beds 3 baths1,384 sq. ft.8915 Whitney St, SILVER SPRING, MD 20901
MLS# MDMC2195512Listed by: RLAH @PROPERTIES - Coming Soon
 $1,065,000Coming Soon5 beds 6 baths
$1,065,000Coming Soon5 beds 6 baths1105 Verbena Ct, SILVER SPRING, MD 20906
MLS# MDMC2195078Listed by: KELLER WILLIAMS REALTY - Coming Soon
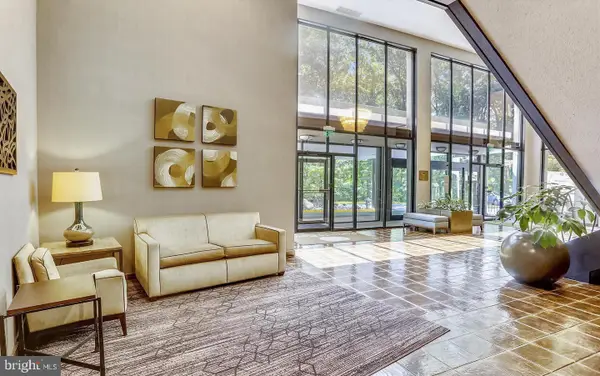 $297,000Coming Soon2 beds 1 baths
$297,000Coming Soon2 beds 1 baths9039 Sligo Creek Pkwy #202, SILVER SPRING, MD 20901
MLS# MDMC2195090Listed by: KW METRO CENTER - New
 $189,900Active2 beds 2 baths976 sq. ft.
$189,900Active2 beds 2 baths976 sq. ft.3976 Bel Pre Rd #1, SILVER SPRING, MD 20906
MLS# MDMC2195262Listed by: THE AGENCY DC - Coming Soon
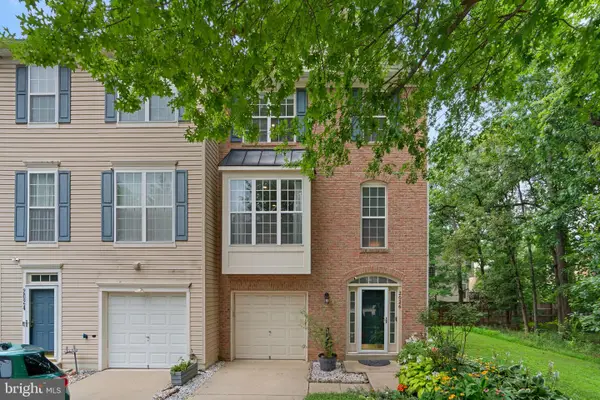 $600,000Coming Soon3 beds 4 baths
$600,000Coming Soon3 beds 4 baths2026 Wheaton Haven Ct, SILVER SPRING, MD 20902
MLS# MDMC2195472Listed by: KELLER WILLIAMS REALTY CENTRE - Coming Soon
 $539,900Coming Soon4 beds 2 baths
$539,900Coming Soon4 beds 2 baths2601 Avena St, SILVER SPRING, MD 20902
MLS# MDMC2192070Listed by: THE AGENCY DC - New
 $305,000Active2 beds 2 baths1,261 sq. ft.
$305,000Active2 beds 2 baths1,261 sq. ft.2900 N Leisure World Blvd #209, SILVER SPRING, MD 20906
MLS# MDMC2194980Listed by: TAYLOR PROPERTIES

