9101 Sligo Creek Pkwy, SILVER SPRING, MD 20901
Local realty services provided by:Better Homes and Gardens Real Estate Murphy & Co.
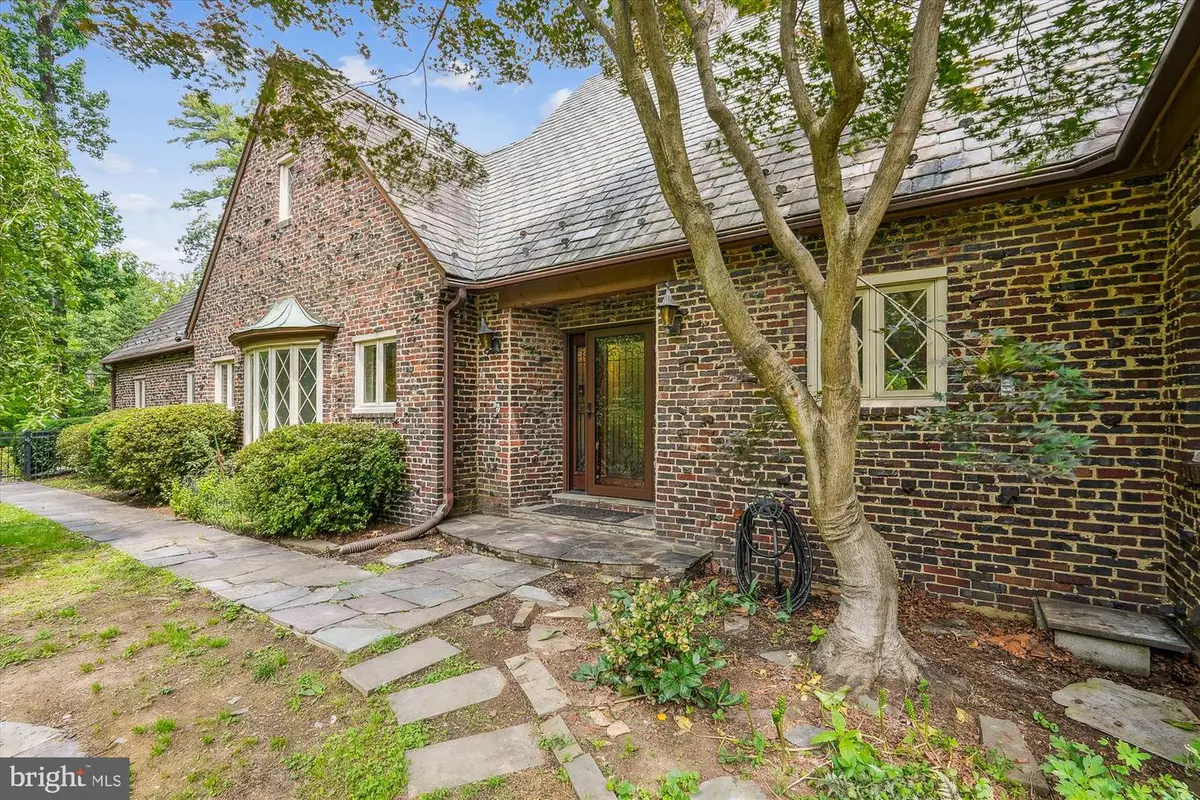
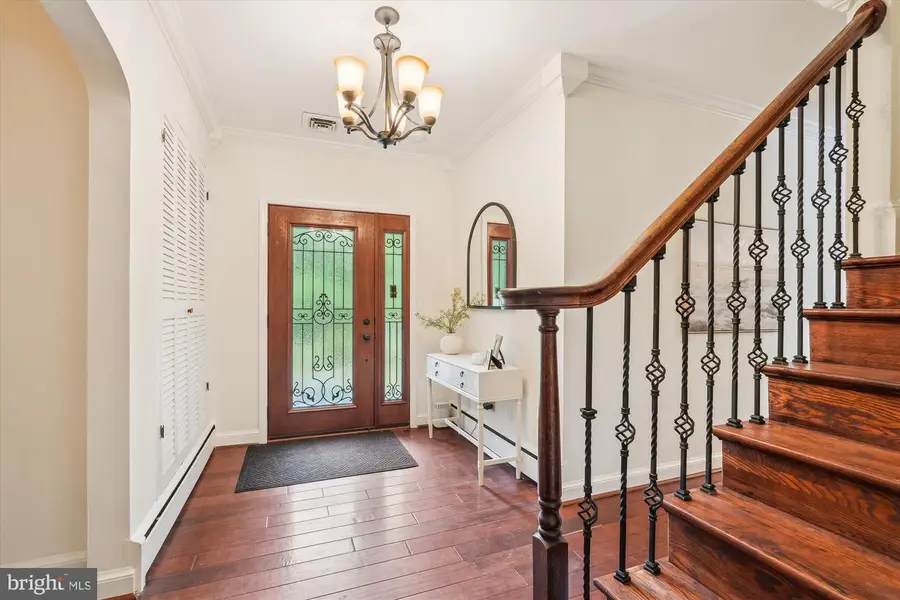
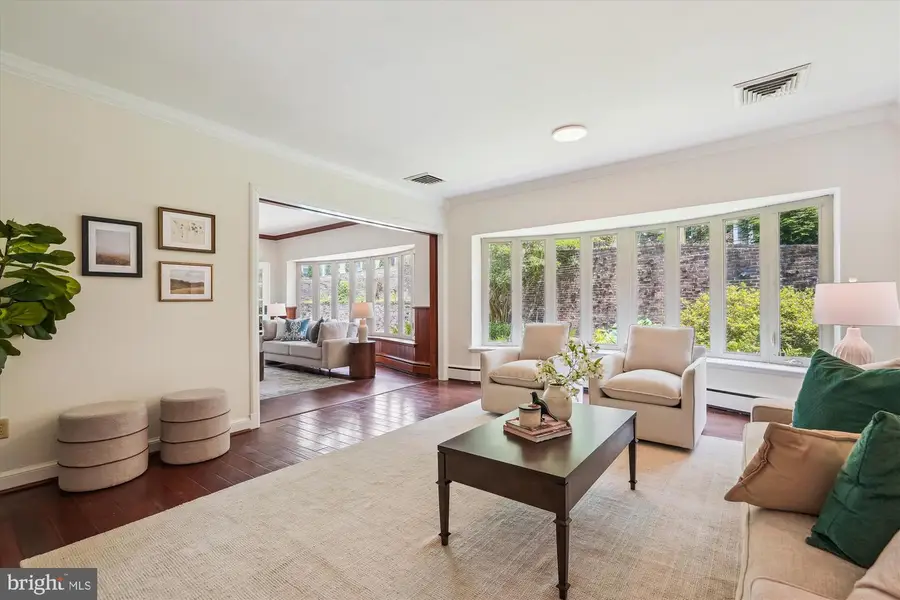
Listed by:arlene koby
Office:weichert, realtors
MLS#:MDMC2183406
Source:BRIGHTMLS
Price summary
- Price:$1,099,000
- Price per sq. ft.:$343.12
About this home
This south-facing storybook tudor is sited at an angle on a large corner lot, overlooking Sligo Creek Park. It’s a stunning home, featuring unique clinker bricks, that captures the imagination of all who drive by. ***
The 3200 square feet home has 4 bedrooms, 4 1/2 baths, and multiple common spaces, including a second family room on the upper level. In addition to abundant charm, it features generously proportioned rooms, main-level primary bedroom suite, wood floors, a stone, wood-burning fireplace, 2-car attached garage, sunroom, in-ground pool for those hot summer days (heated for the cooler ones), and much more. A wonderful house for easy living and great for entertaining. ***
The house offers one-level living, with garage entrance, en suite bath and laundry on main level. Upper bedroom with nearby bath is also sizable. ***
The 15,000 Square foot lot has extensive native plantings, is a certified monarch way station, and is a National Wildlife Foundation certified wildlife habitat. ***
Conveniently located, vibrant downtown Silver Spring is a one-mile walk, with numerous restaurants, shops, theaters and music venues. Another half mile gets one to the Silver Spring Metro station. It is even closer to the coming Purple Line, with its east-west route offering public transportation west to Bethesda and east to University of Maryland and farther. If driving, the location offers quick access to the Beltway, just a few minutes away, and multiple routes into DC. ***
For recreation, walking trails along Sligo Creek Park are just across the street, along with nearby tennis courts. Rock Creek Park, Northwest Branch Park and other parks are easily accessible. The Ellsworth Urban Dog Park is less than a mile away. A myriad of stores and restaurants just a short drive away. ***
Note, the 4th bath is accessed from the garage and convenient to the pool. There is also a rough-in for another bath on the upper level. ***
Check out the interactive Virtual Tour.
Contact an agent
Home facts
- Year built:1953
- Listing Id #:MDMC2183406
- Added:77 day(s) ago
- Updated:August 15, 2025 at 07:30 AM
Rooms and interior
- Bedrooms:4
- Total bathrooms:5
- Full bathrooms:4
- Half bathrooms:1
- Living area:3,203 sq. ft.
Heating and cooling
- Cooling:Ceiling Fan(s), Central A/C
- Heating:Baseboard - Hot Water, Natural Gas
Structure and exterior
- Roof:Asphalt, Metal, Slate
- Year built:1953
- Building area:3,203 sq. ft.
- Lot area:0.34 Acres
Utilities
- Water:Public
- Sewer:Public Sewer
Finances and disclosures
- Price:$1,099,000
- Price per sq. ft.:$343.12
- Tax amount:$9,709 (2024)
New listings near 9101 Sligo Creek Pkwy
- Open Sun, 1 to 4pmNew
 $600,000Active4 beds 3 baths1,384 sq. ft.
$600,000Active4 beds 3 baths1,384 sq. ft.8915 Whitney St, SILVER SPRING, MD 20901
MLS# MDMC2195512Listed by: RLAH @PROPERTIES - Coming Soon
 $1,065,000Coming Soon5 beds 6 baths
$1,065,000Coming Soon5 beds 6 baths1105 Verbena Ct, SILVER SPRING, MD 20906
MLS# MDMC2195078Listed by: KELLER WILLIAMS REALTY - Coming Soon
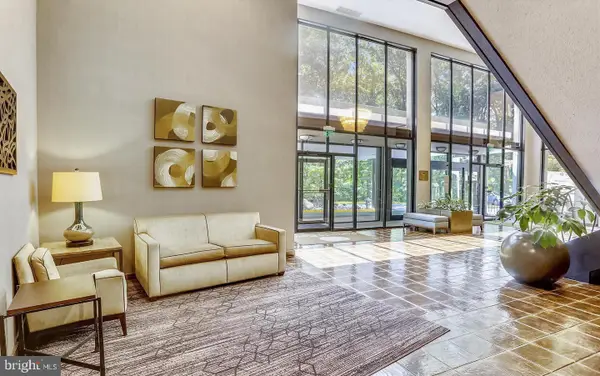 $297,000Coming Soon2 beds 1 baths
$297,000Coming Soon2 beds 1 baths9039 Sligo Creek Pkwy #202, SILVER SPRING, MD 20901
MLS# MDMC2195090Listed by: KW METRO CENTER - New
 $189,900Active2 beds 2 baths976 sq. ft.
$189,900Active2 beds 2 baths976 sq. ft.3976 Bel Pre Rd #1, SILVER SPRING, MD 20906
MLS# MDMC2195262Listed by: THE AGENCY DC - Coming Soon
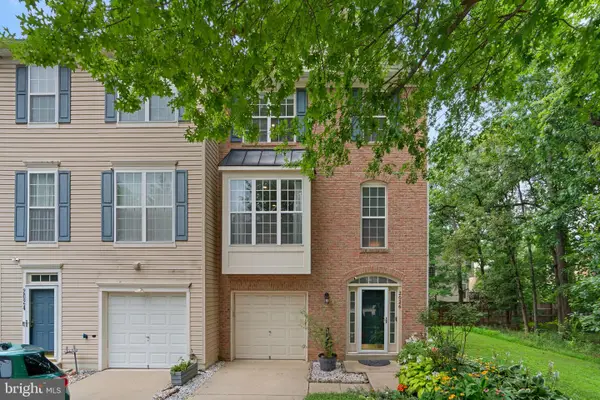 $600,000Coming Soon3 beds 4 baths
$600,000Coming Soon3 beds 4 baths2026 Wheaton Haven Ct, SILVER SPRING, MD 20902
MLS# MDMC2195472Listed by: KELLER WILLIAMS REALTY CENTRE - Coming Soon
 $539,900Coming Soon4 beds 2 baths
$539,900Coming Soon4 beds 2 baths2601 Avena St, SILVER SPRING, MD 20902
MLS# MDMC2192070Listed by: THE AGENCY DC - New
 $305,000Active2 beds 2 baths1,261 sq. ft.
$305,000Active2 beds 2 baths1,261 sq. ft.2900 N Leisure World Blvd #209, SILVER SPRING, MD 20906
MLS# MDMC2194980Listed by: TAYLOR PROPERTIES - New
 $250,000Active2 beds 2 baths1,030 sq. ft.
$250,000Active2 beds 2 baths1,030 sq. ft.15301 Beaverbrook Ct #92-2b, SILVER SPRING, MD 20906
MLS# MDMC2195012Listed by: WEICHERT, REALTORS - Coming Soon
 $549,900Coming Soon3 beds 3 baths
$549,900Coming Soon3 beds 3 baths15129 Deer Valley Ter, SILVER SPRING, MD 20906
MLS# MDMC2195414Listed by: JPAR STELLAR LIVING - New
 $799,000Active5 beds 4 baths2,250 sq. ft.
$799,000Active5 beds 4 baths2,250 sq. ft.10000 Reddick Dr, SILVER SPRING, MD 20901
MLS# MDMC2195308Listed by: REALTY ADVANTAGE OF MARYLAND LLC
