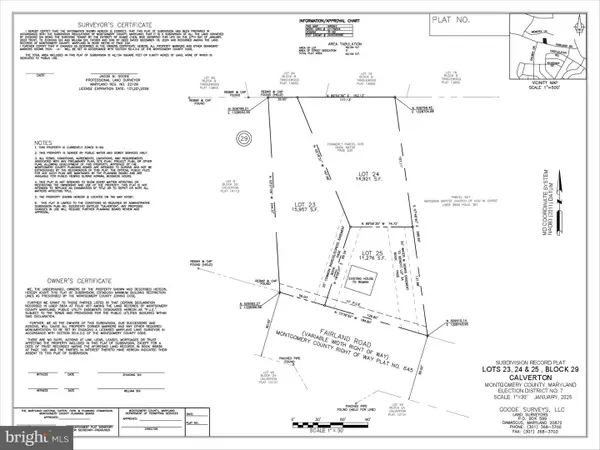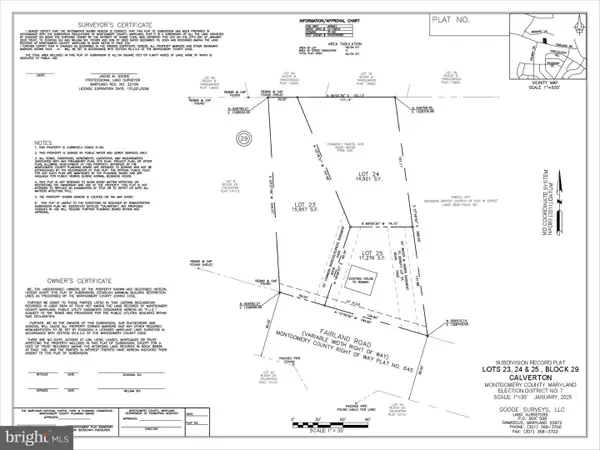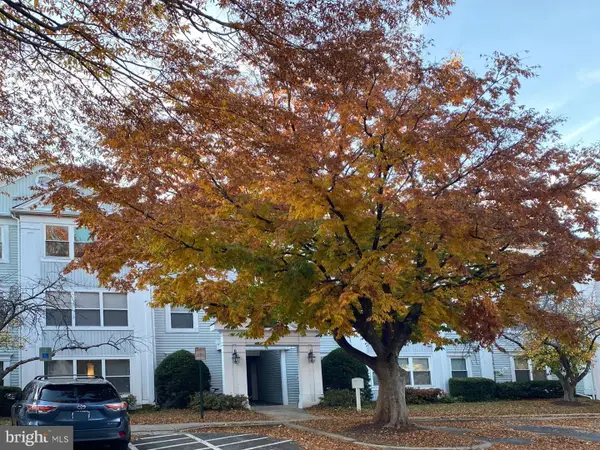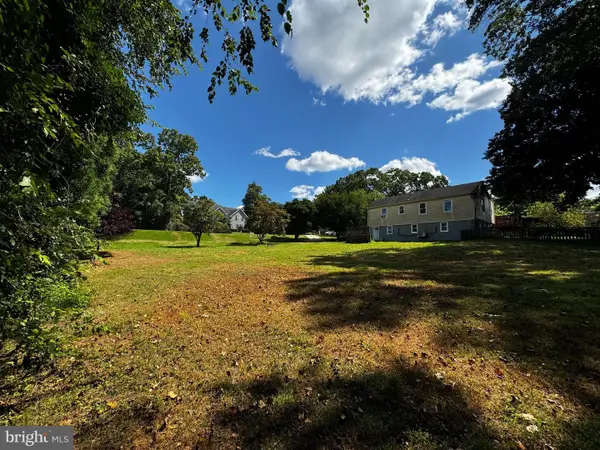9205 Whitney St, Silver Spring, MD 20901
Local realty services provided by:Better Homes and Gardens Real Estate Premier
9205 Whitney St,Silver Spring, MD 20901
$565,000
- 3 Beds
- 3 Baths
- 2,378 sq. ft.
- Single family
- Pending
Listed by: andrew spagnolo, amy l presley
Office: samson properties
MLS#:MDMC2200768
Source:BRIGHTMLS
Price summary
- Price:$565,000
- Price per sq. ft.:$237.59
About this home
Welcome to 9205 Whitney Street in Silver Spring!
This home offers a unique blend of modern efficiency, comfort, and convenience in one of Silver Spring’s most desirable locations. This spacious, 3 bedroom, 3 bath, rancher offers practical features, is move-in ready while also providing an excellent opportunity to enhance with your own style and personal touches.
Energy-conscious buyers will appreciate the owned solar panels, providing long-term savings and eco-friendly living. A whole-house Generac generator ensures peace of mind if a power outage occurs, while the EV charging station makes it simple to keep your vehicle ready to go. Inside, the home features two natural gas fireplaces, adding warmth, charm, and year-round enjoyment to your living spaces.
The layout also offers versatile areas for relaxation and entertaining, with natural light filling the home throughout the day. Step outside and enjoy the spacious screened-in porch and a large deck overlooking the backyard — perfect for morning coffee, family gatherings, or evening unwinding in the open air. Whether indoors or outdoors, this home is designed for comfort and connection.
Located in the Brookside Forest neighborhood, the property provides easy access to major commuter routes, including Route 29, I-495 and MD-200, making travel throughout the region simple and efficient. You’ll also enjoy close proximity to a wide array of dining, shopping, and entertainment options — from local favorites to everything that vibrant Downtown Silver Spring has to offer.
Efficient living, relaxing outdoor living space, and unbeatable location, this home presents a wonderful opportunity to make it your own. Property is being sold as-is.
Contact an agent
Home facts
- Year built:1951
- Listing ID #:MDMC2200768
- Added:55 day(s) ago
- Updated:November 15, 2025 at 09:07 AM
Rooms and interior
- Bedrooms:3
- Total bathrooms:3
- Full bathrooms:3
- Living area:2,378 sq. ft.
Heating and cooling
- Cooling:Central A/C
- Heating:Forced Air, Natural Gas
Structure and exterior
- Year built:1951
- Building area:2,378 sq. ft.
- Lot area:0.14 Acres
Utilities
- Water:Public
- Sewer:Public Sewer
Finances and disclosures
- Price:$565,000
- Price per sq. ft.:$237.59
- Tax amount:$6,575 (2025)
New listings near 9205 Whitney St
- Coming Soon
 $354,900Coming Soon3 beds 2 baths
$354,900Coming Soon3 beds 2 baths3002 Piano Ln #42, SILVER SPRING, MD 20904
MLS# MDMC2208106Listed by: REDFIN CORP - Open Sun, 1 to 4pmNew
 $575,000Active3 beds 3 baths1,731 sq. ft.
$575,000Active3 beds 3 baths1,731 sq. ft.509 University Blvd W, SILVER SPRING, MD 20901
MLS# MDMC2207710Listed by: EXPERT REALTY, LLC. - Open Sun, 2:30 to 4:30pmNew
 $969,000Active4 beds -- baths3,145 sq. ft.
$969,000Active4 beds -- baths3,145 sq. ft.8209 Flower Ave, TAKOMA PARK, MD 20912
MLS# MDMC2208250Listed by: CUPID REAL ESTATE - Open Sun, 2:30 to 4:30pmNew
 $969,000Active4 beds 4 baths3,145 sq. ft.
$969,000Active4 beds 4 baths3,145 sq. ft.8209 Flower Ave, TAKOMA PARK, MD 20912
MLS# MDMC2208260Listed by: CUPID REAL ESTATE  $259,000Active0.35 Acres
$259,000Active0.35 Acres3092 Fairland Rd, SILVER SPRING, MD 20904
MLS# MDMC2164640Listed by: LIBRA REALTY, LLC $259,000Active0.34 Acres
$259,000Active0.34 Acres3096 Fairland Rd, SILVER SPRING, MD 20904
MLS# MDMC2164644Listed by: LIBRA REALTY, LLC- Coming SoonOpen Sat, 10am to 12pm
 $230,000Coming Soon2 beds 2 baths
$230,000Coming Soon2 beds 2 baths14104 Valleyfield Dr #9-5, SILVER SPRING, MD 20906
MLS# MDMC2203962Listed by: LONG & FOSTER REAL ESTATE, INC. - New
 $300,000Active0.36 Acres
$300,000Active0.36 Acres2 Piping Rock Dr, SILVER SPRING, MD 20905
MLS# MDMC2206028Listed by: CUMMINGS & CO. REALTORS - New
 $545,000Active5 beds -- baths2,237 sq. ft.
$545,000Active5 beds -- baths2,237 sq. ft.7916 Long Branch Pkwy, TAKOMA PARK, MD 20912
MLS# MDMC2206794Listed by: RE/MAX REALTY SERVICES - Open Sun, 12 to 2pmNew
 $340,000Active3 beds 2 baths1,224 sq. ft.
$340,000Active3 beds 2 baths1,224 sq. ft.3424 Bruton Parish Way #25-169, SILVER SPRING, MD 20904
MLS# MDMC2206904Listed by: REDFIN CORP
