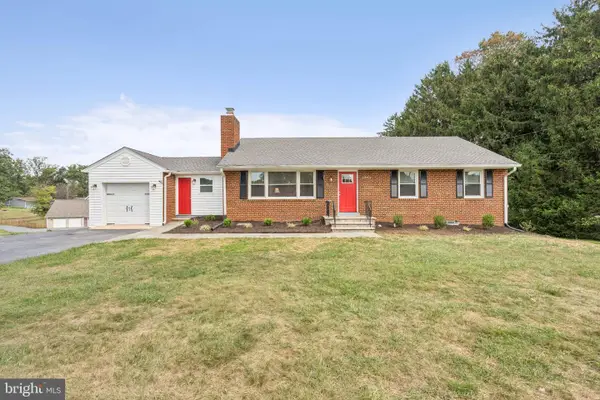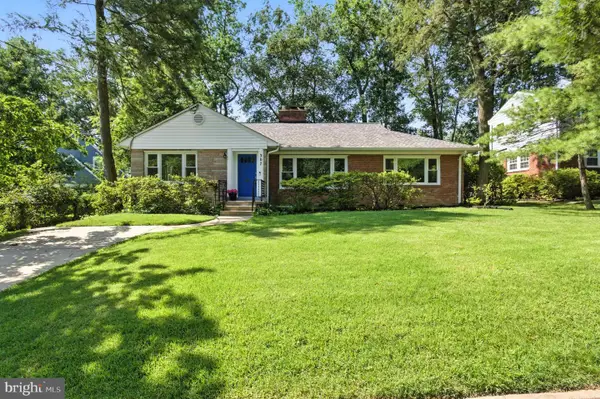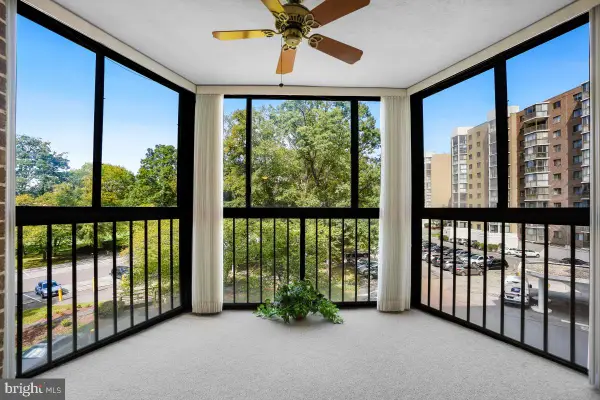927 Brick Manor Cir, Silver Spring, MD 20905
Local realty services provided by:Better Homes and Gardens Real Estate Cassidon Realty
927 Brick Manor Cir,Silver Spring, MD 20905
$1,100,000
- 5 Beds
- 5 Baths
- 4,068 sq. ft.
- Single family
- Pending
Listed by:jasbir singh
Office:dream realty, inc.
MLS#:MDMC2183102
Source:BRIGHTMLS
Price summary
- Price:$1,100,000
- Price per sq. ft.:$270.4
- Monthly HOA dues:$75
About this home
RECOGNIZED AS THE BEST MAINTAINED RESIDENCE by the Homeowners Association in the Lewellyn community. The water heater is 4 years old, the roof is 6 years old, and the HVAC system is also 6 years old. A generous (25 x 60 SQF) brick patio is ready for your outdoor events or tranquil moments. This exquisite Estate Mansion features 5 generous-sized bedrooms and 4.5 bathrooms. Over 4,000 square feet of finished living area. LEVEL .63 acres lot. Home has grandeur professional HARDSCAPING, accentuated by serenity of trees. The spacious family room, centrally located, has built-in features along with a gas fireplace. Open floor-plan. The kitchen is a chef’s delight, with granite counters. A large SUNROOM leads to the backyard. Backyard has extensive hardscaping, which will make this home extremely suitable for outdoor living, and for family get-togethers.
The primary suite has a BIG walk-in closet featuring built-ins and a luxurious en-suite bathroom that includes a soaking tub and a separate shower. EVERY bedroom has it’s own ATTACHED FULL Bath.
The lower level is fully finished WALK-UP Basement, with a spacious 5th Bedroom, a big walk-in closet and a full bathroom. Basement has lots of storage space, with lots of shelving.
Contact an agent
Home facts
- Year built:1997
- Listing ID #:MDMC2183102
- Added:116 day(s) ago
- Updated:October 01, 2025 at 07:32 AM
Rooms and interior
- Bedrooms:5
- Total bathrooms:5
- Full bathrooms:4
- Half bathrooms:1
- Living area:4,068 sq. ft.
Heating and cooling
- Cooling:Central A/C
- Heating:Forced Air, Natural Gas
Structure and exterior
- Roof:Shingle
- Year built:1997
- Building area:4,068 sq. ft.
- Lot area:0.63 Acres
Schools
- High school:JAMES HUBERT BLAKE
- Elementary school:STONEGATE
Utilities
- Water:Public
- Sewer:Public Sewer
Finances and disclosures
- Price:$1,100,000
- Price per sq. ft.:$270.4
- Tax amount:$9,338 (2024)
New listings near 927 Brick Manor Cir
- Open Sun, 11am to 1pmNew
 $625,000Active3 beds 3 baths2,040 sq. ft.
$625,000Active3 beds 3 baths2,040 sq. ft.2320 Nees Ln, SILVER SPRING, MD 20905
MLS# MDMC2202102Listed by: COLDWELL BANKER REALTY - Coming Soon
 $270,000Coming Soon3 beds 2 baths
$270,000Coming Soon3 beds 2 baths15311 Beaverbrook Ct #90-2e, SILVER SPRING, MD 20906
MLS# MDMC2202178Listed by: SAMSON PROPERTIES - Coming Soon
 $895,000Coming Soon5 beds 4 baths
$895,000Coming Soon5 beds 4 baths2209 Ellis St, SILVER SPRING, MD 20910
MLS# MDMC2202028Listed by: SAMSON PROPERTIES - Open Sat, 12:30 to 2:30pmNew
 $209,000Active2 beds 2 baths783 sq. ft.
$209,000Active2 beds 2 baths783 sq. ft.1605 Carriage House Ter #h, SILVER SPRING, MD 20904
MLS# MDMC2202106Listed by: LONG & FOSTER REAL ESTATE, INC. - Coming Soon
 $775,000Coming Soon3 beds 3 baths
$775,000Coming Soon3 beds 3 baths1804 Briggs Chaney Rd, SILVER SPRING, MD 20905
MLS# MDMC2200670Listed by: COMPASS - Open Sun, 1 to 3pmNew
 $649,000Active4 beds 2 baths1,754 sq. ft.
$649,000Active4 beds 2 baths1,754 sq. ft.307 Plymouth St, SILVER SPRING, MD 20901
MLS# MDMC2202020Listed by: COMPASS - Open Sun, 1 to 4pmNew
 $225,000Active2 beds 2 baths990 sq. ft.
$225,000Active2 beds 2 baths990 sq. ft.15107 Interlachen Dr #2-321, SILVER SPRING, MD 20906
MLS# MDMC2202088Listed by: WEICHERT, REALTORS - Coming Soon
 $479,000Coming Soon3 beds 2 baths
$479,000Coming Soon3 beds 2 baths12904 Flack St, SILVER SPRING, MD 20906
MLS# MDMC2202078Listed by: KELLER WILLIAMS CAPITAL PROPERTIES - Coming Soon
 $825,000Coming Soon4 beds 3 baths
$825,000Coming Soon4 beds 3 baths1716 Gayfields Dr, SILVER SPRING, MD 20906
MLS# MDMC2201740Listed by: CUMMINGS & CO REALTORS - Coming Soon
 $679,000Coming Soon3 beds 2 baths
$679,000Coming Soon3 beds 2 baths824 Philadelphia Ave, SILVER SPRING, MD 20910
MLS# MDMC2200960Listed by: TAYLOR PROPERTIES
