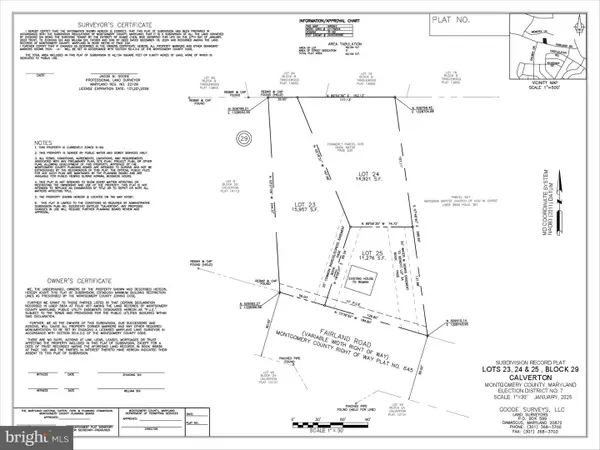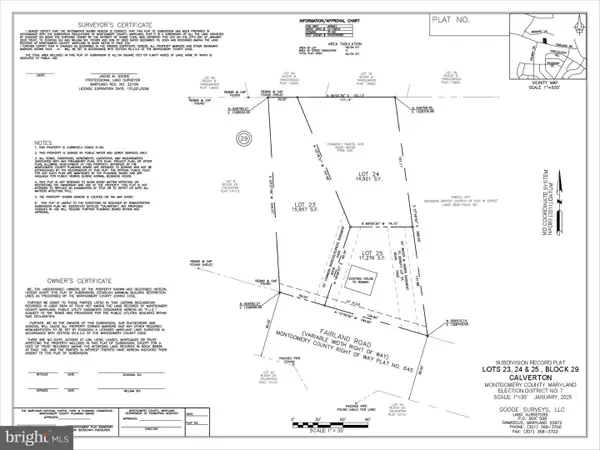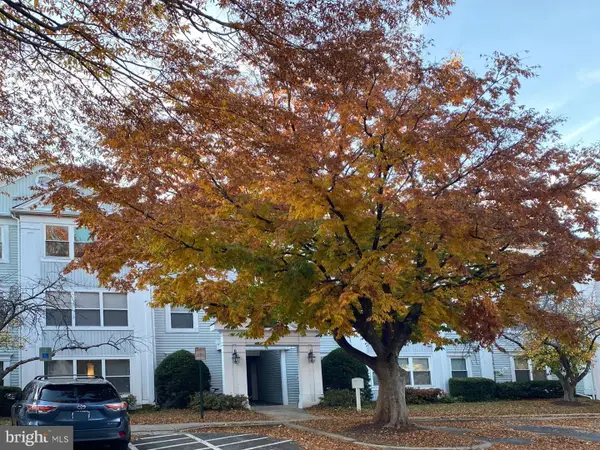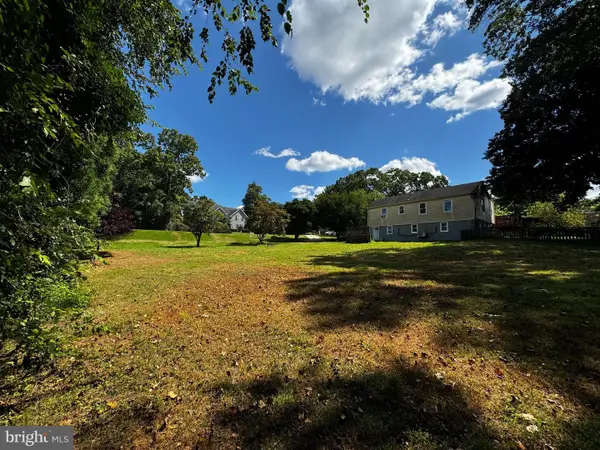9406 Seminole St, Silver Spring, MD 20901
Local realty services provided by:Better Homes and Gardens Real Estate Premier
9406 Seminole St,Silver Spring, MD 20901
$398,500
- 2 Beds
- 1 Baths
- 924 sq. ft.
- Single family
- Pending
Listed by: jose a bautista, roderick l davis
Office: re/max excellence realty
MLS#:MDMC2198094
Source:BRIGHTMLS
Price summary
- Price:$398,500
- Price per sq. ft.:$431.28
About this home
Solid brick charmer located a stone’s throw from the kids new playground “one house over” and your short treeline stroll to your new commute on the Purple Line. This spacious cottage has two generous bedrooms and a large bath, a large open living and dining room combination, hardwood floors, newer appliances and windows, and a huge all brick wood burning fireplace. The spacious unfinished lower level comes with a state of the art tankless hot water system. Adjacent to the home is a long driveway leading to a newly updated garage which sits perfectly in a backyard thats ripe for the home to be expanded for a new wrap around deck. This well regarded close in neighborhood is walking distance to several of the best schools in Montgomery County. Don’t miss this excellent opportunity for either a savvy homeowner or smart investor.
Great location close to Sligo Creek Park, Downtown Silver Spring Metro, and upcoming Purple Line. Close to community favorites including the Silver Spring YMCA, Long Branch Library, Long Branch Pool, El Golfo, and Zinnia. Zoned for New Hampshire Estates ES & Oak View ES, Eastern Middle School and Montgomery Blair High School. The neighborhood is known for its Friday night food trucks, Halloween parade, and active community groups. Sold strictly as-is. Seller willing to credit for upgrades. ie. AC, stairs to basement, new deck and or floors. Seller says bring all offers.
Contact an agent
Home facts
- Year built:1948
- Listing ID #:MDMC2198094
- Added:63 day(s) ago
- Updated:November 15, 2025 at 09:06 AM
Rooms and interior
- Bedrooms:2
- Total bathrooms:1
- Full bathrooms:1
- Living area:924 sq. ft.
Heating and cooling
- Cooling:Window Unit(s)
- Heating:Natural Gas, Radiator
Structure and exterior
- Roof:Composite
- Year built:1948
- Building area:924 sq. ft.
- Lot area:0.15 Acres
Schools
- High school:MONTGOMERY BLAIR
- Middle school:EASTERN
- Elementary school:OAK VIEW
Utilities
- Water:Public
- Sewer:Public Sewer
Finances and disclosures
- Price:$398,500
- Price per sq. ft.:$431.28
- Tax amount:$3,791 (2014)
New listings near 9406 Seminole St
- Coming Soon
 $354,900Coming Soon3 beds 2 baths
$354,900Coming Soon3 beds 2 baths3002 Piano Ln #42, SILVER SPRING, MD 20904
MLS# MDMC2208106Listed by: REDFIN CORP - Open Sun, 1 to 4pmNew
 $575,000Active3 beds 3 baths1,731 sq. ft.
$575,000Active3 beds 3 baths1,731 sq. ft.509 University Blvd W, SILVER SPRING, MD 20901
MLS# MDMC2207710Listed by: EXPERT REALTY, LLC. - Open Sun, 2:30 to 4:30pmNew
 $969,000Active4 beds -- baths3,145 sq. ft.
$969,000Active4 beds -- baths3,145 sq. ft.8209 Flower Ave, TAKOMA PARK, MD 20912
MLS# MDMC2208250Listed by: CUPID REAL ESTATE - Open Sun, 2:30 to 4:30pmNew
 $969,000Active4 beds 4 baths3,145 sq. ft.
$969,000Active4 beds 4 baths3,145 sq. ft.8209 Flower Ave, TAKOMA PARK, MD 20912
MLS# MDMC2208260Listed by: CUPID REAL ESTATE  $259,000Active0.35 Acres
$259,000Active0.35 Acres3092 Fairland Rd, SILVER SPRING, MD 20904
MLS# MDMC2164640Listed by: LIBRA REALTY, LLC $259,000Active0.34 Acres
$259,000Active0.34 Acres3096 Fairland Rd, SILVER SPRING, MD 20904
MLS# MDMC2164644Listed by: LIBRA REALTY, LLC- Coming SoonOpen Sat, 10am to 12pm
 $230,000Coming Soon2 beds 2 baths
$230,000Coming Soon2 beds 2 baths14104 Valleyfield Dr #9-5, SILVER SPRING, MD 20906
MLS# MDMC2203962Listed by: LONG & FOSTER REAL ESTATE, INC. - New
 $300,000Active0.36 Acres
$300,000Active0.36 Acres2 Piping Rock Dr, SILVER SPRING, MD 20905
MLS# MDMC2206028Listed by: CUMMINGS & CO. REALTORS - New
 $545,000Active5 beds -- baths2,237 sq. ft.
$545,000Active5 beds -- baths2,237 sq. ft.7916 Long Branch Pkwy, TAKOMA PARK, MD 20912
MLS# MDMC2206794Listed by: RE/MAX REALTY SERVICES - Open Sun, 12 to 2pmNew
 $340,000Active3 beds 2 baths1,224 sq. ft.
$340,000Active3 beds 2 baths1,224 sq. ft.3424 Bruton Parish Way #25-169, SILVER SPRING, MD 20904
MLS# MDMC2206904Listed by: REDFIN CORP
